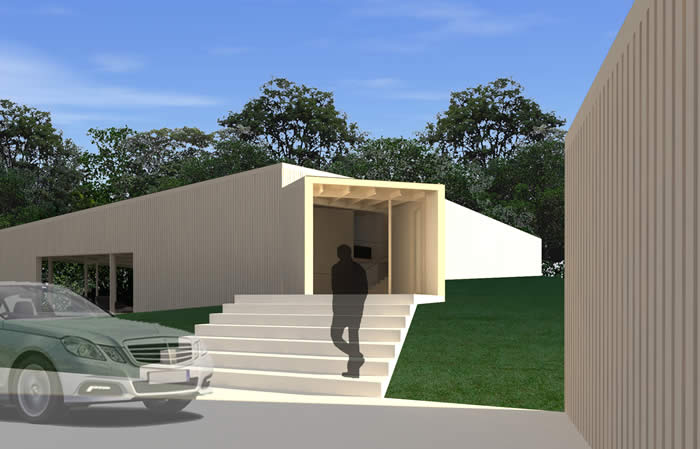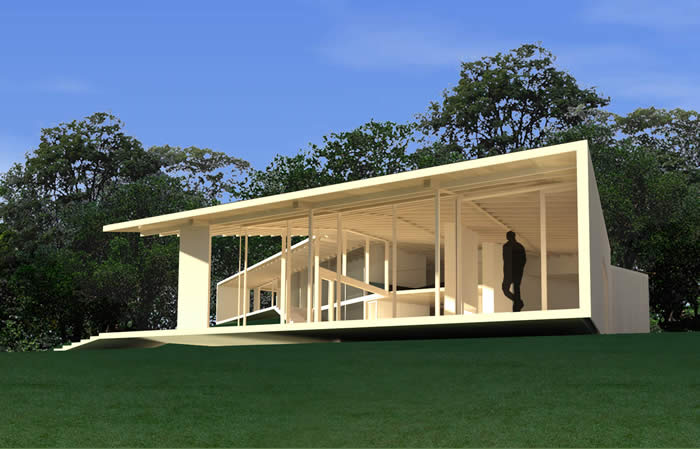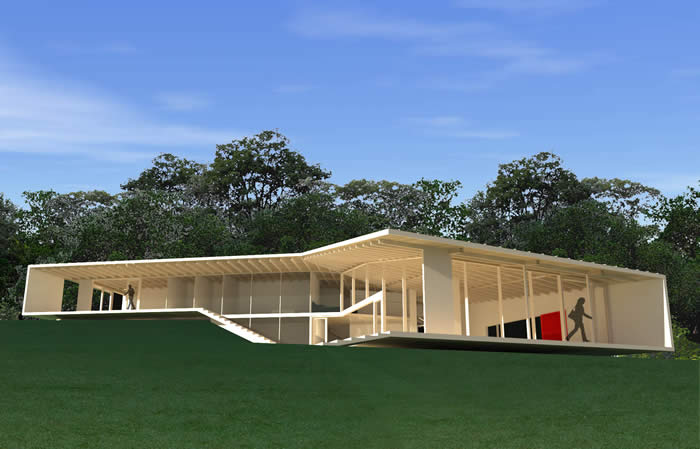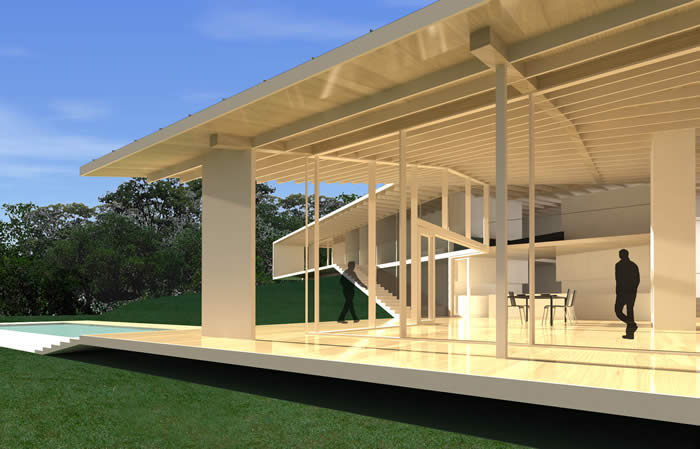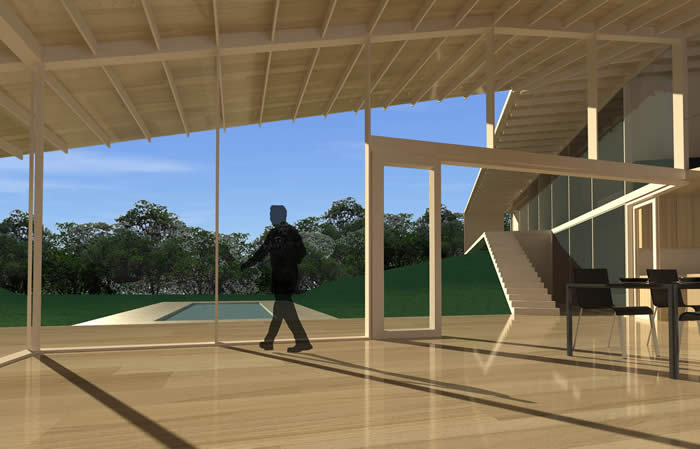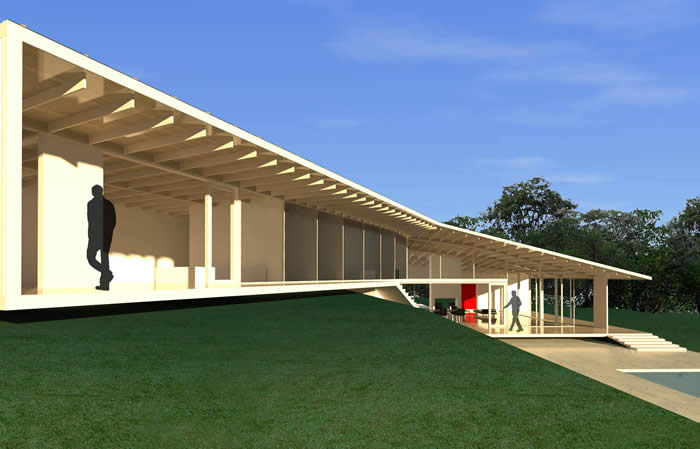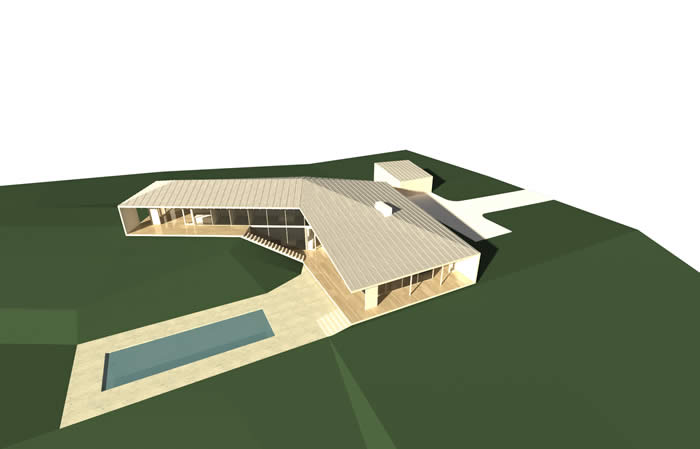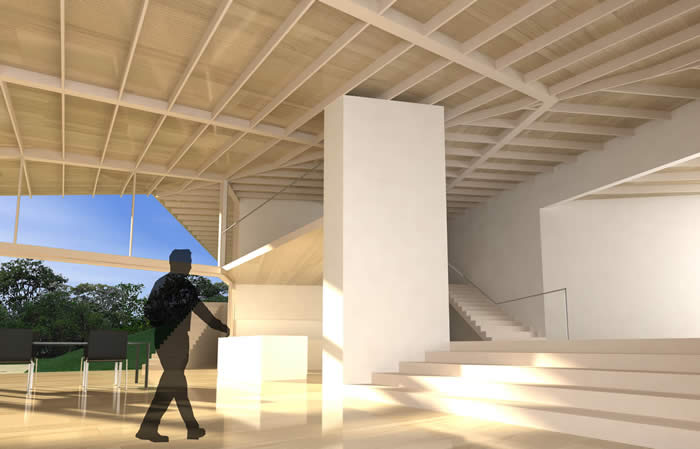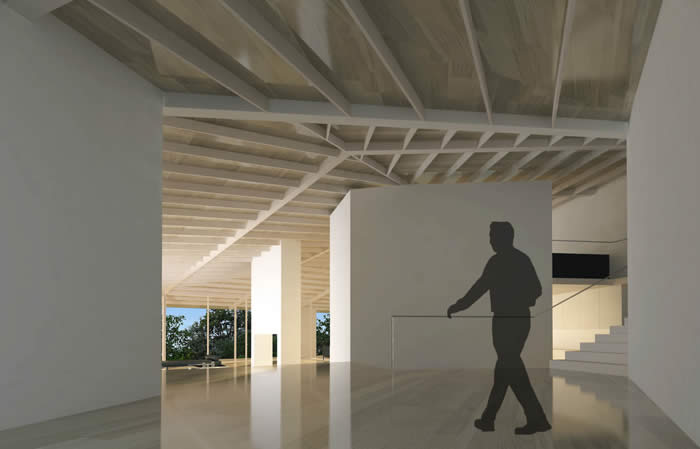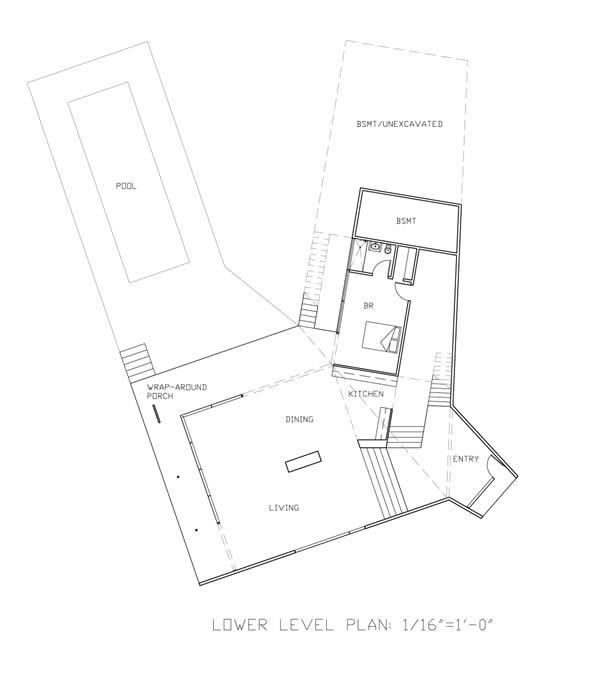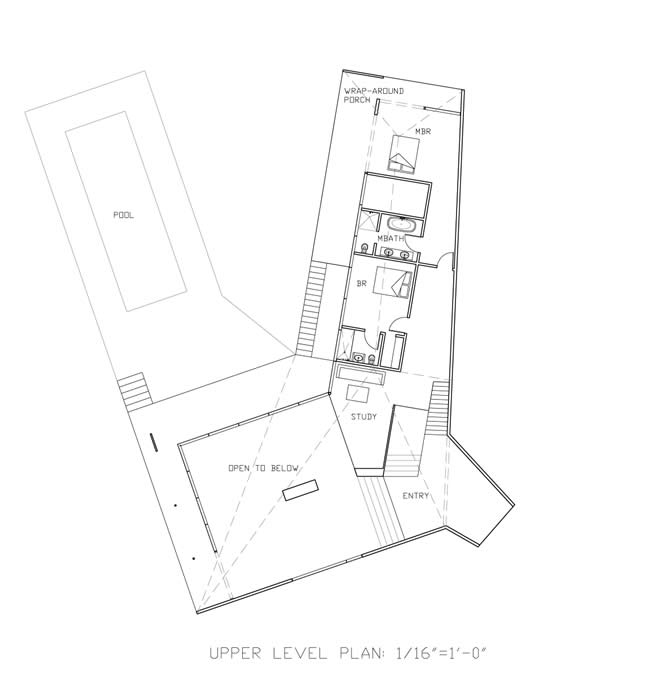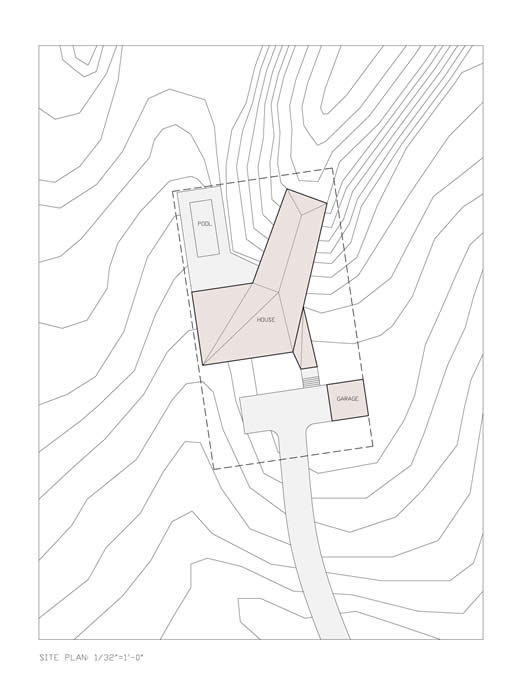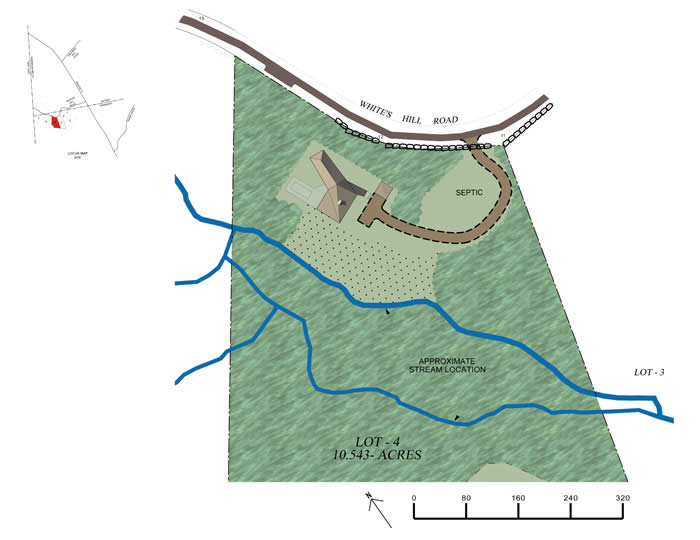hMa | HANRAHAN MEYERS ARCHITECTS | DESIGN IS A FRAME TO NATURE. PROFILE | PROJECTS | NEW & IN PROGRESS | BOOKS BY hMa | LINKS |
|
bridge house/studio
project: White's Hill Road - Lot 4 The design of the house for Lot 4 in the White's Hill Road development is based upon the unique characteristics of the property and the exceptional surrounding views and orientations. The house is placed on a gentle mound of land that is approached from the southeast, while a softly running creek with a dramatic view of a tall ridge is located to the southwest. The third site feature - and the most unusual one - is a narrow cleft of rock northwest of the house with rock ledges on each side. The form of the house is three-winged structure where the wings are oriented to these unique site features. The entrance wing is the smallest of the three wings and faces east toward White's Hill Road, the approach drive and a detached garage. The living room wing is oriented toward the southwest with its extraordinary views and generous natural light, as well as to the northwest and the pool deck with a view directly into the rock cleft. The bedroom wing extends north with the master bedroom located on the upper level atop an extension of one of the rock ledges. This wing contains three bedrooms plus an open study that can be converted into a fourth bedroom, and there are three full baths and a half-bath powder room. At the center of the three wings is an open, multi-level stair connecting all of the main spaces. The house has a half-basement on the lower level constructed from poured concrete, while the main body of the house is constructed of wood with cedar siding on the outside and maple, oak and pine wood on the interior doors, cabinets and flooring. The roof is made of standing seam metal, and a masonry and stone fireplace divides the living and dining areas. North of the living and dining room wing is an at-grade outdoor pool surrounded by stone paving. The house has a total of 3000 square feet of usable space, with 1000 square feet on the upper level, 2000 square feet on the lower level and an additional 500 square feet of basement space. The construction cost of the house is projected at $ 1,200,000, while the cost of the pool and site improvements would be at the owner's discretion.
|
|
