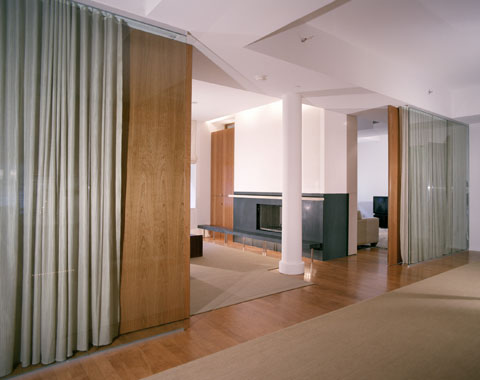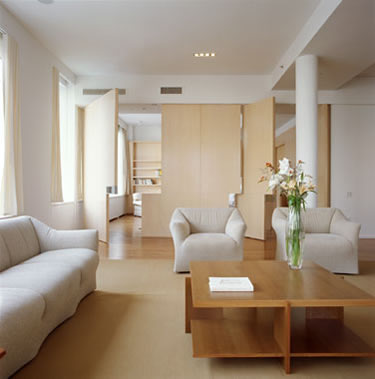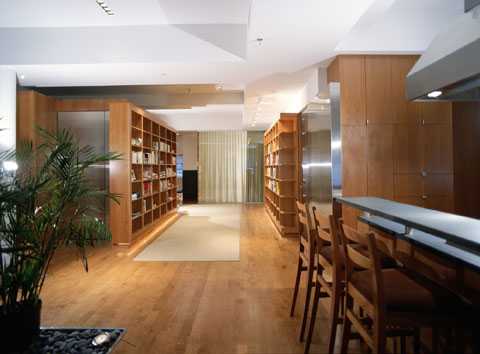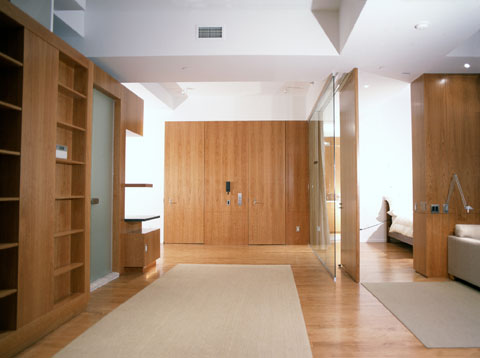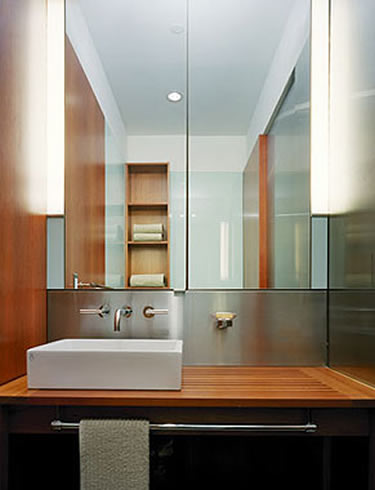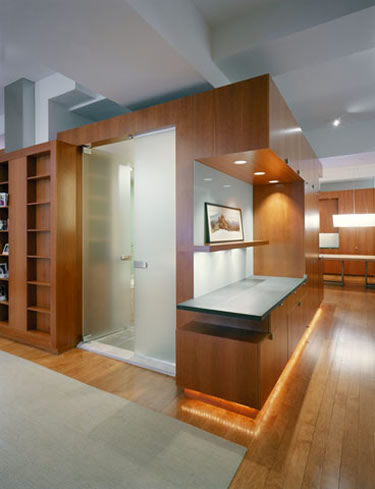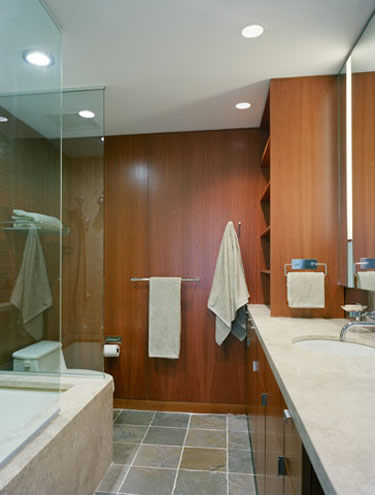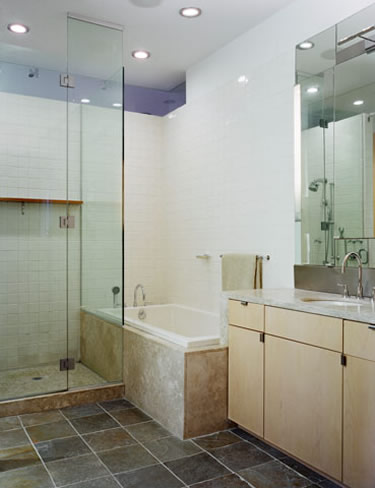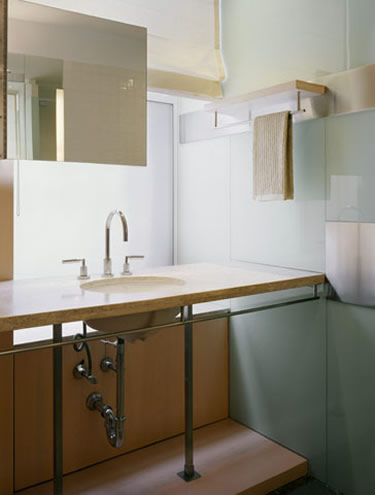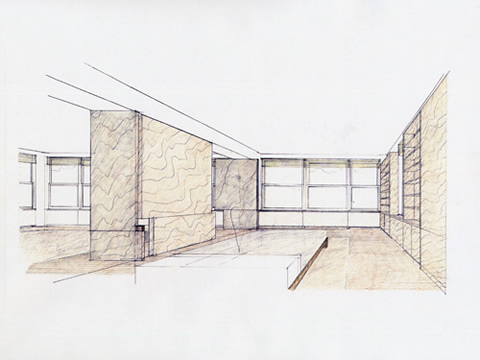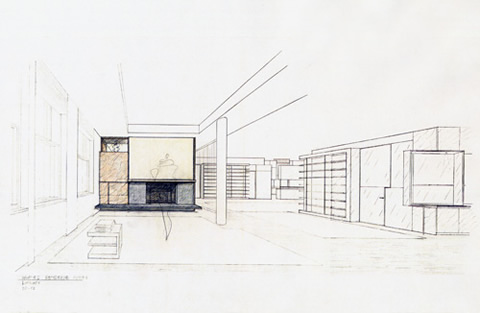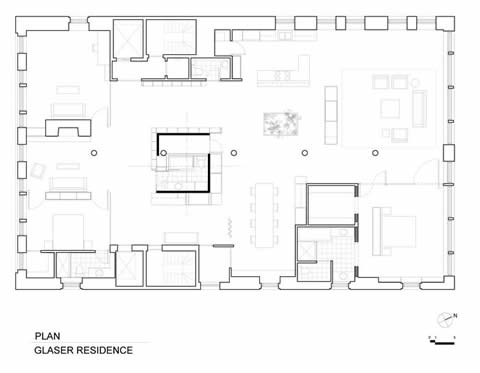hMa | HANRAHAN MEYERS ARCHITECTS | DESIGN IS A FRAME TO NATURE. PROFILE | PROJECTS | NEW & IN PROGRESS | BOOKS BY hMa | LINKS |
|
bridge house/studio
project: Glaser Residence location: New York, NY size: 5,000 s.f. date: 2003
Glaser Residence is defined by materials: wood, glass, stone, steel; and light. Cherry cabinetry and floors establish a landscape of deep reds, interspersed with planes of glass, steel, and stone. Spaces revolve around a central cherry cube which is lit from below. Light from below the cube makes this feature ‘float’. Entering the loft, one walks around the cube, past a plane of glass that defines two guest bedrooms and a study, past a grove of bamboo, into the living room. A wall of english sycamore panels (10’ high movable panels) mark the east wall of the living room. These panels pivot open to reveal the master bedroom beyond. All spaces in the apartment are cherry, with the exception of the master bedroom. This space is defined by very light sycamore, which lines this room as a ‘cabinet’ of lighter wood, separate from the rest of the apartment. Light permeates the space and, at the cube, creates a floating center of gravity for the apartment.
|
|
