bridge house/studio
broadway loft
holley house
ash 4 ways/white space
see-thru house
holley loft
white's hill road
sagaponac house
glaser residence
singer residence
delmonico/washburn
hudson river house
inside out house
project: Ash 4-Ways/Whitespace
location: New York, NY
size: 1,600 s.f.
date: 2005
‘White Space’ is a 1600 square foot apartment in Manhattan overlooking Central Park. The clients requested a spa-like space for their second home. The apartment is built using ash finished in four different ways to create a calming environment. The nature of Central Park informs the apartment’s clean, minimalist spa-like atmosphere.
Construction was completed in 2005.
|
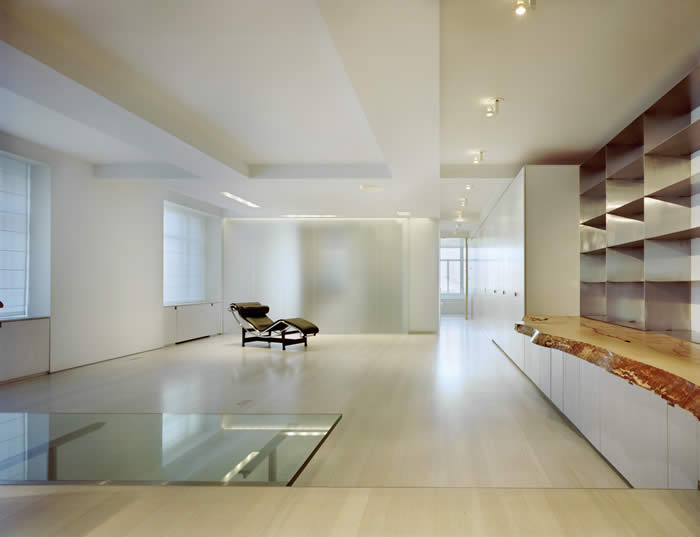
White Space / Ash 4 Ways apartment
photo: Michael Moran
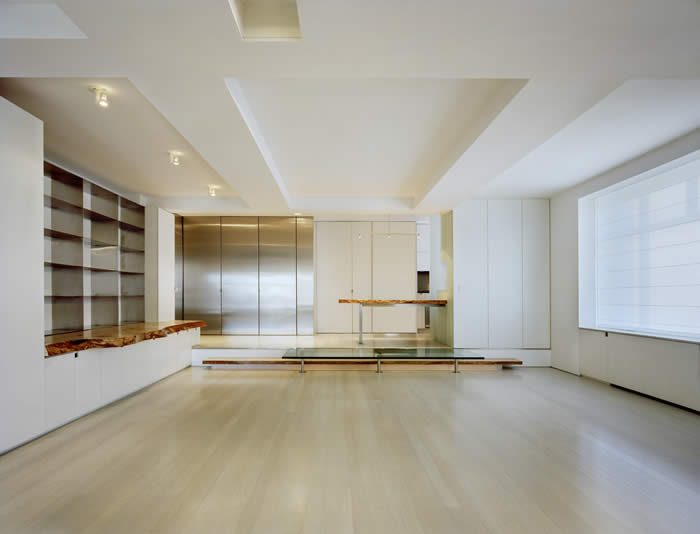
photo by Michael Moran
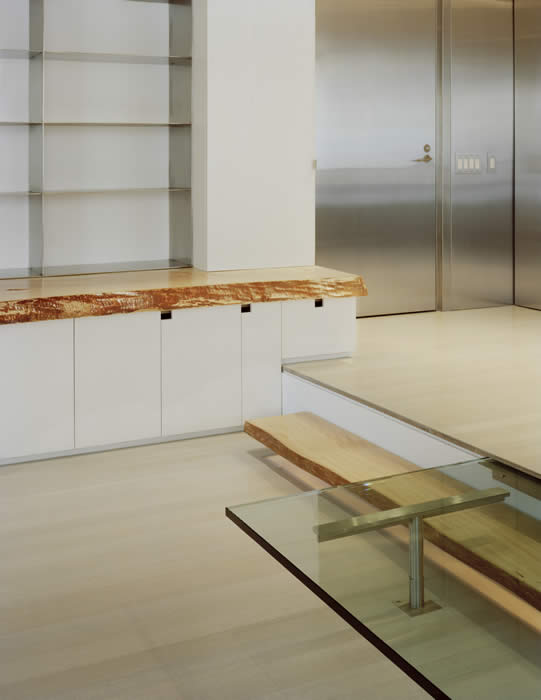 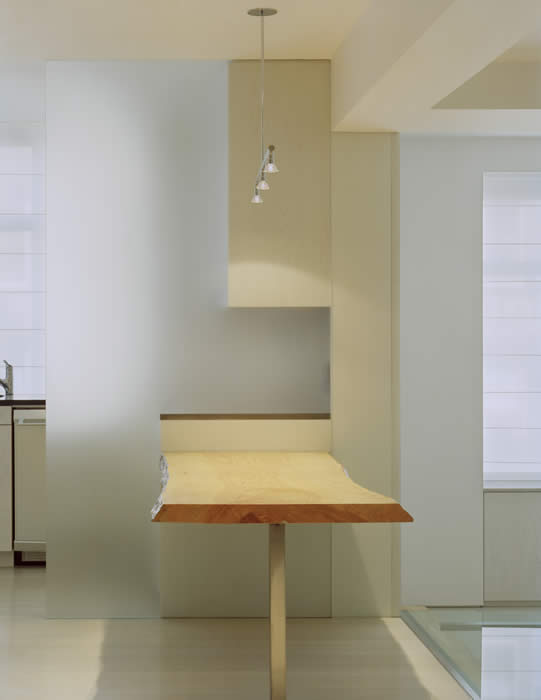
photo by Michael Moran
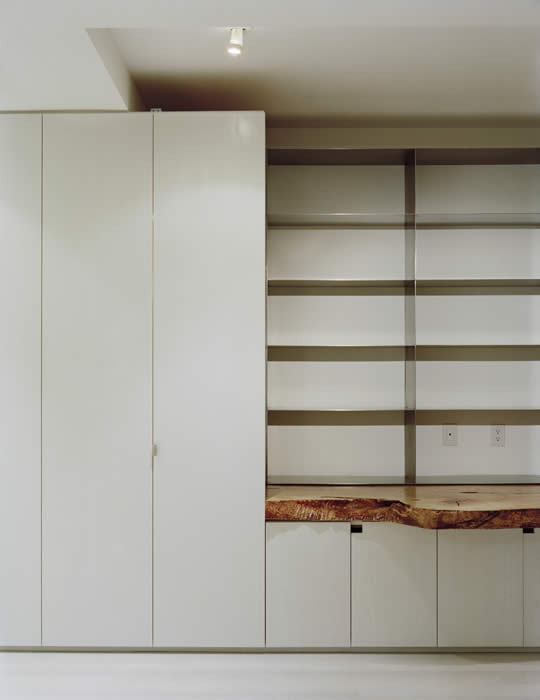 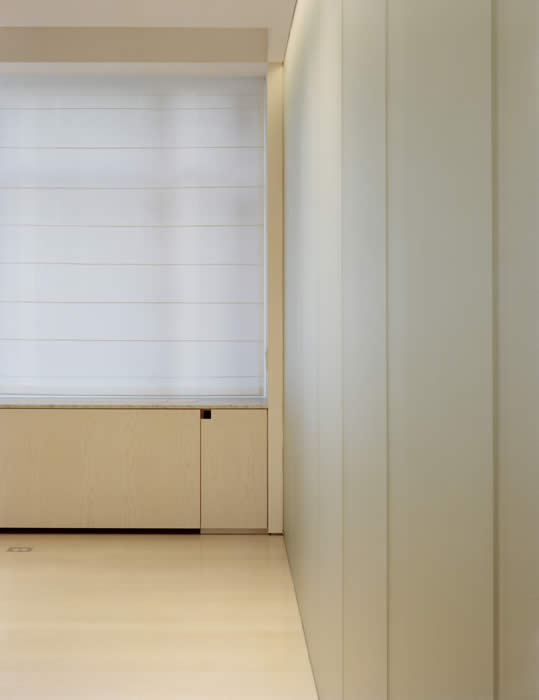
photo by Michael Moran
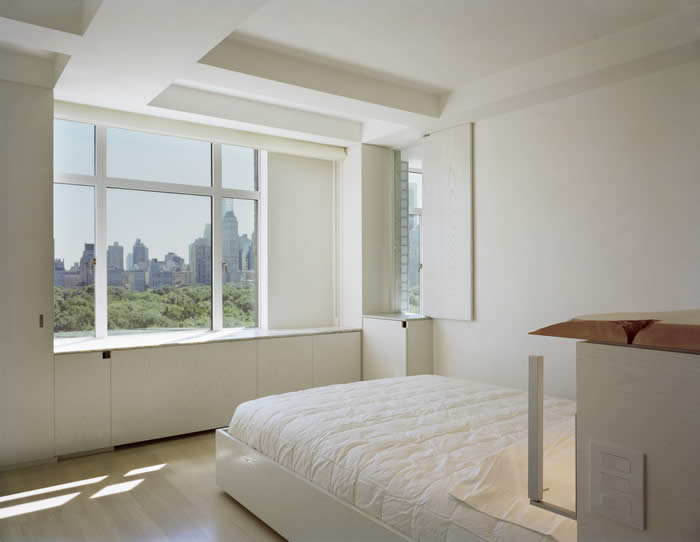
bedroom with view of Central Park
photo by Michael Moran
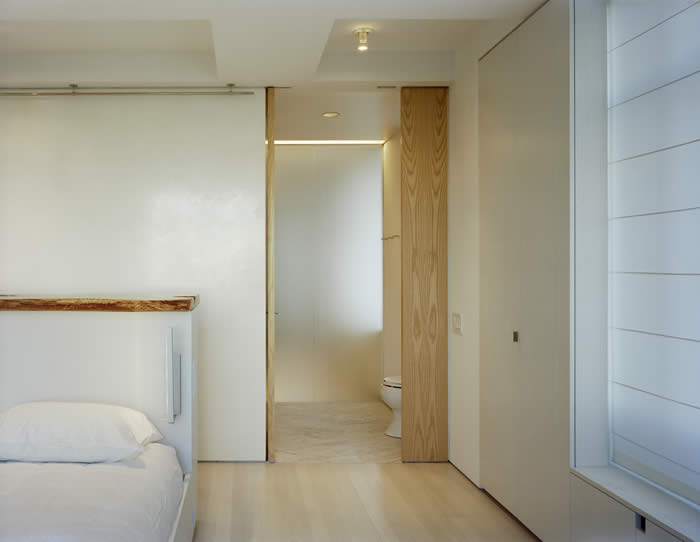
photo by Michael Moran
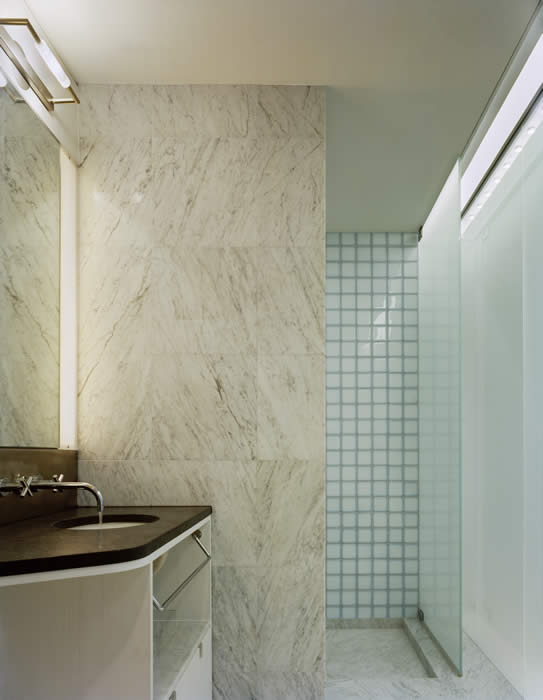 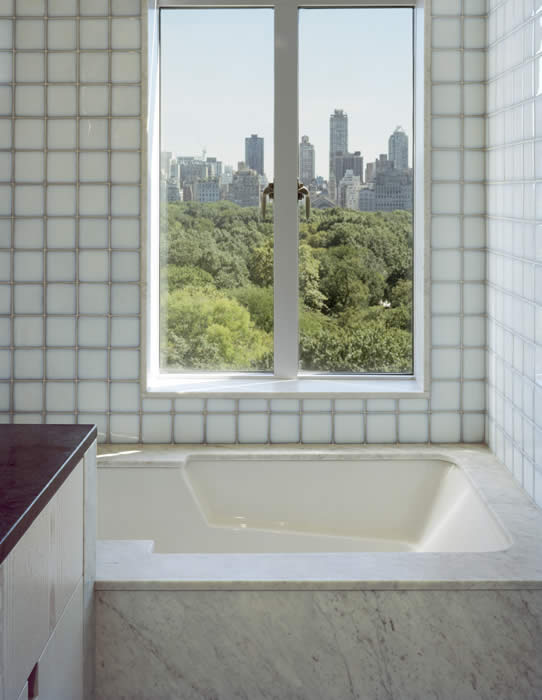
two bathroom views
photo by Michael Moran
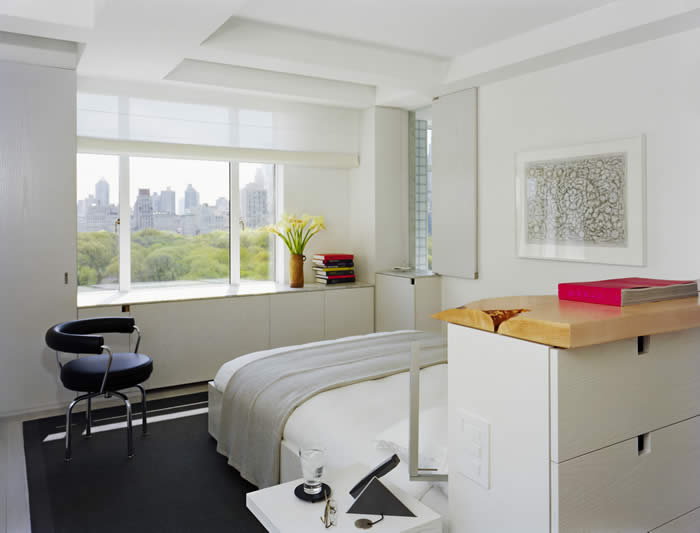
bedroom
photo: Paul Warchol
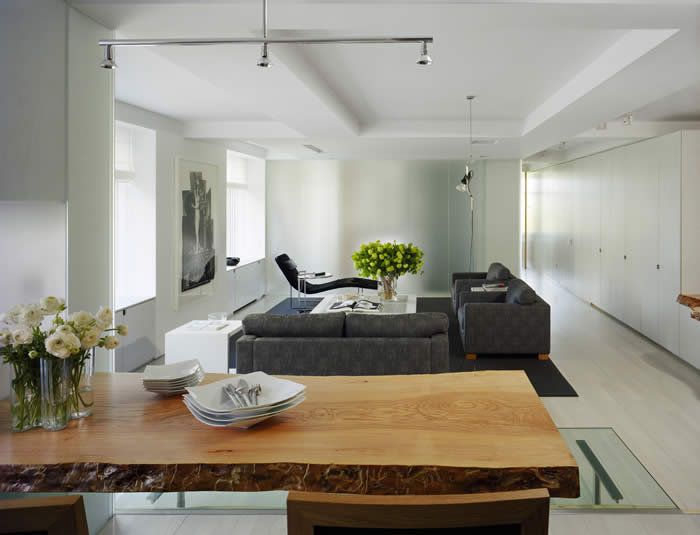
custom dining table by Miya Shoji and Interiors
photo by: Paul Warchol
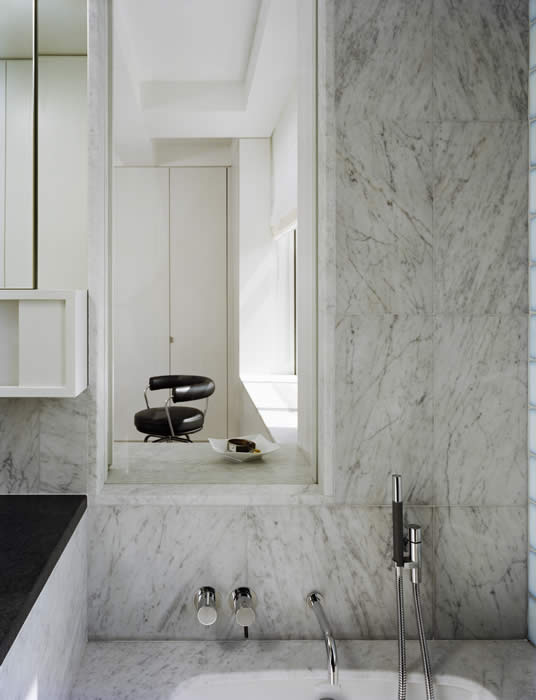 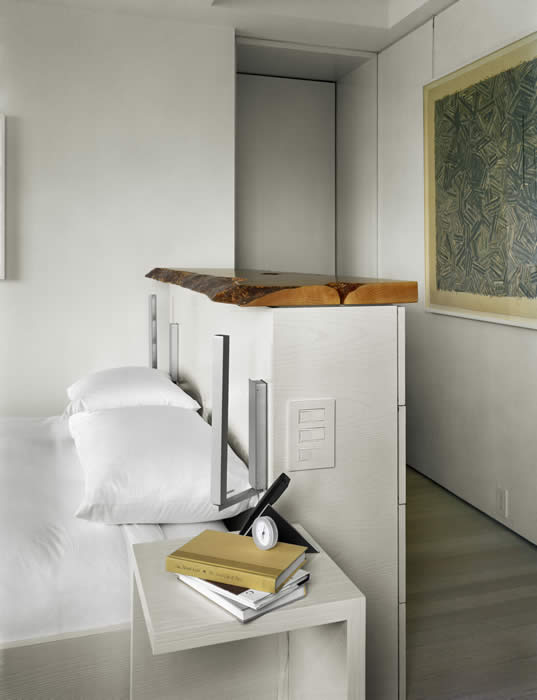
photo by: Paul Warchol
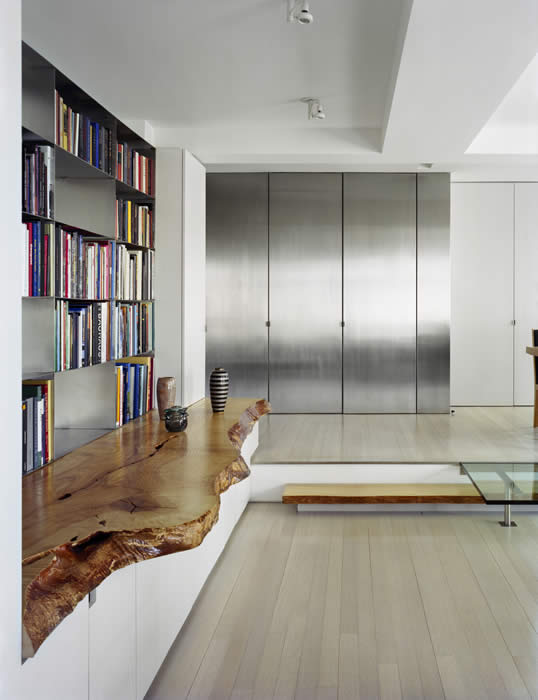
photo by: Paul Warchol
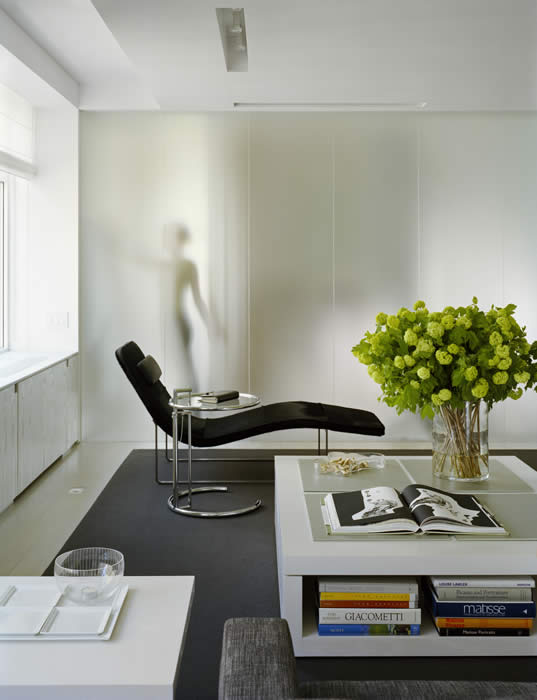 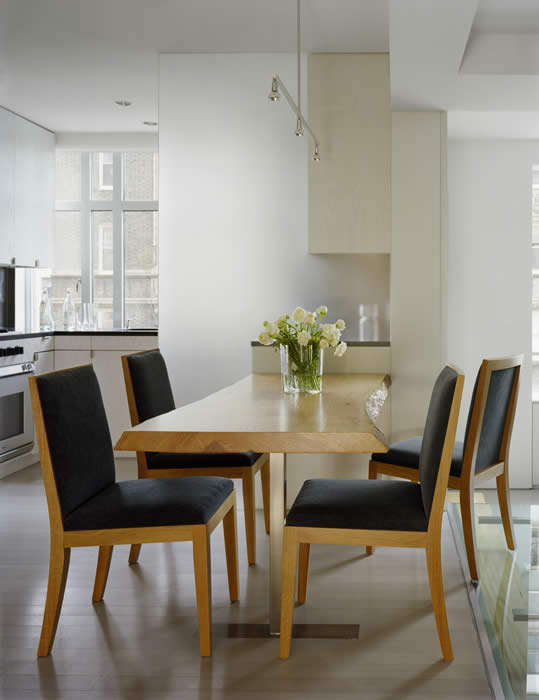
photo by: Paul Warchol
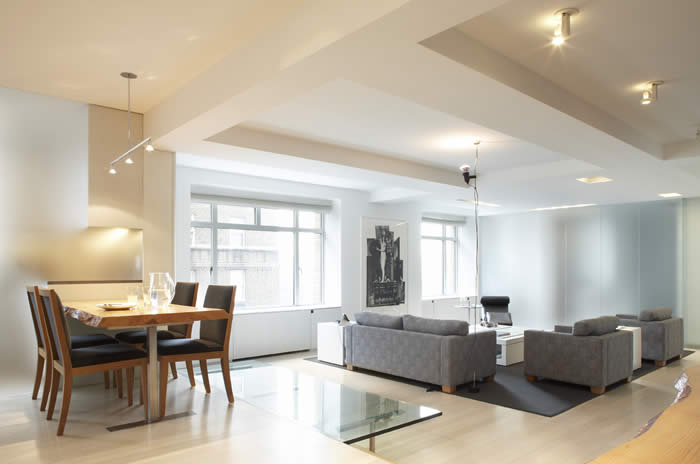
panoramic view of kitchen and living rooms
photo: Jordi Miralles
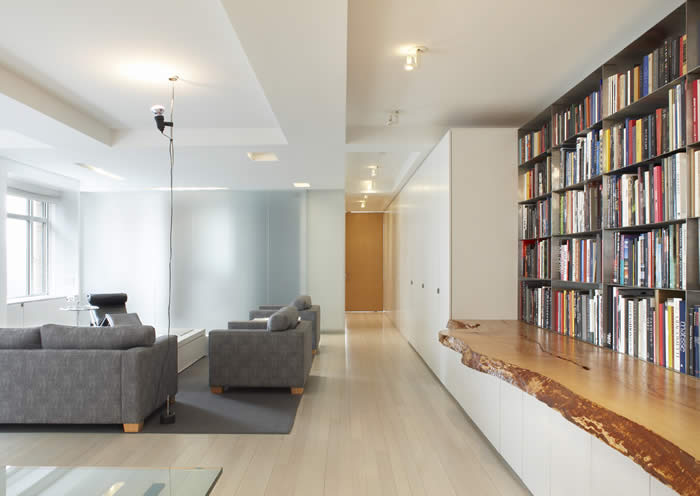
photo by: Jordi Miralles
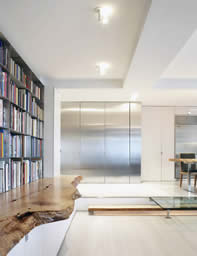 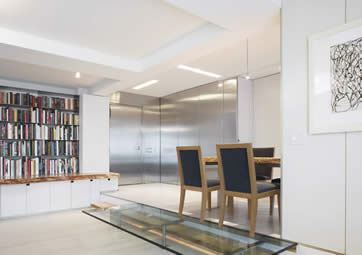
photo by: Jordi Miralles
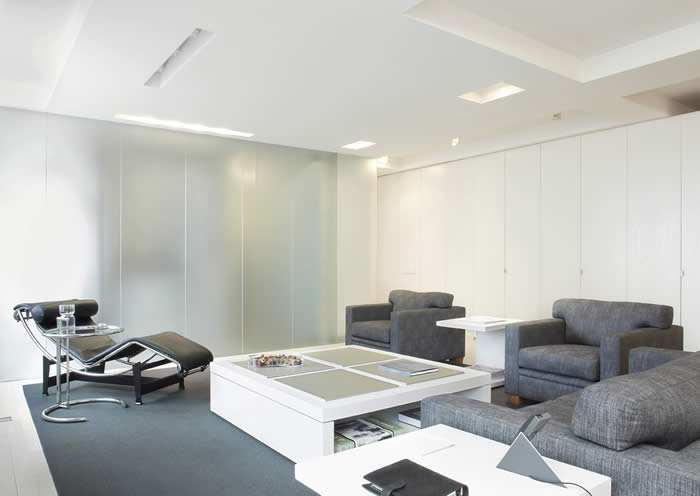
photo by: Jordi Miralles
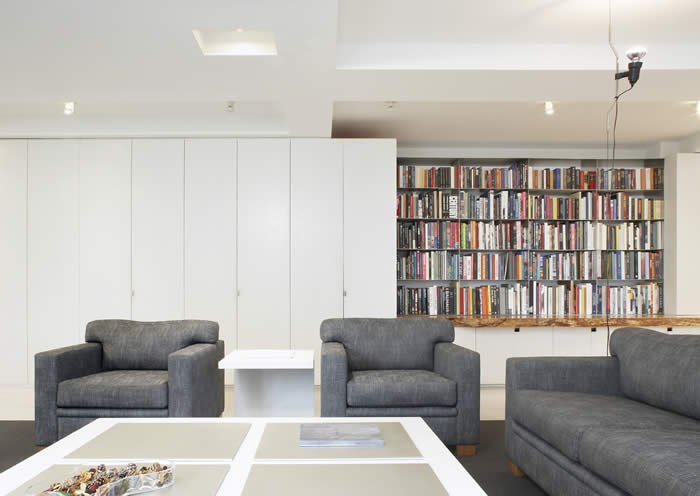
photo by: Jordi Miralles
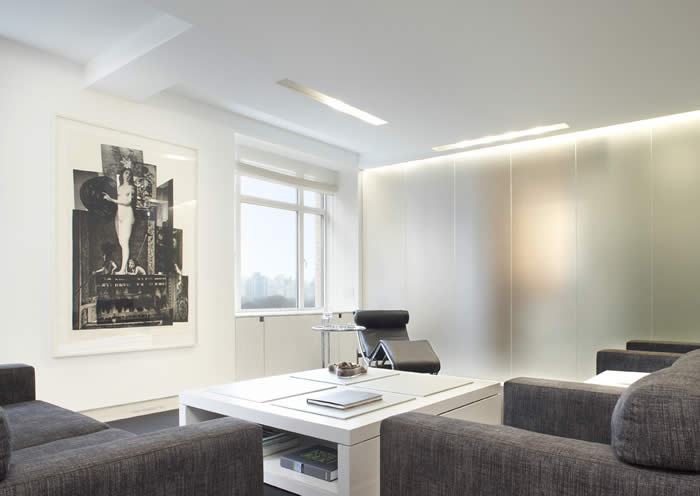
photo by: Jordi Miralles
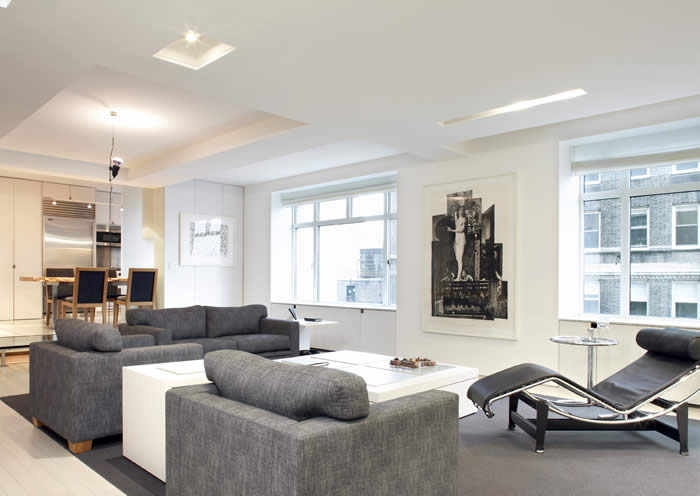
photo by: Jordi Miralles
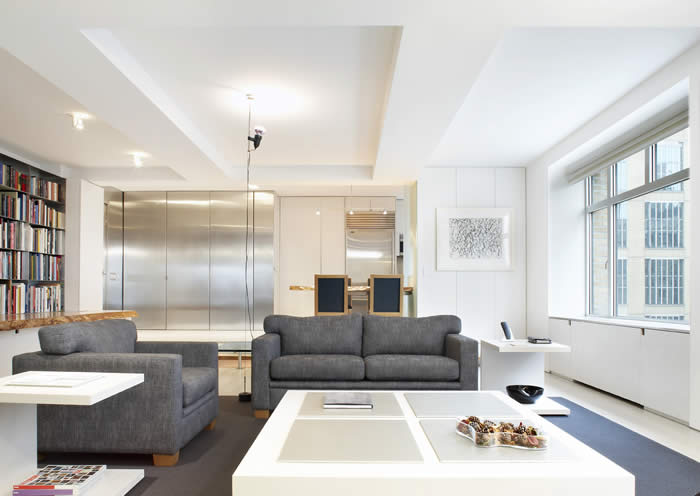
photo by: Jordi Miralles
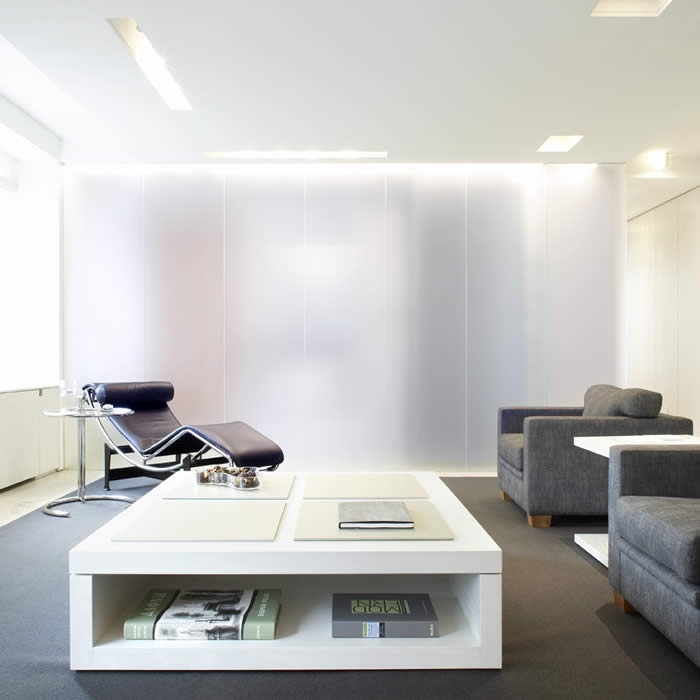 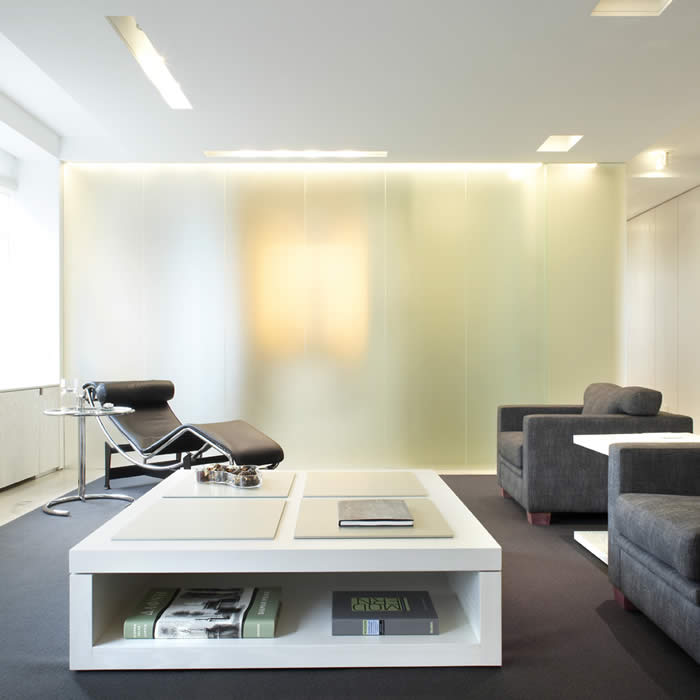
photo by: Jordi Miralles
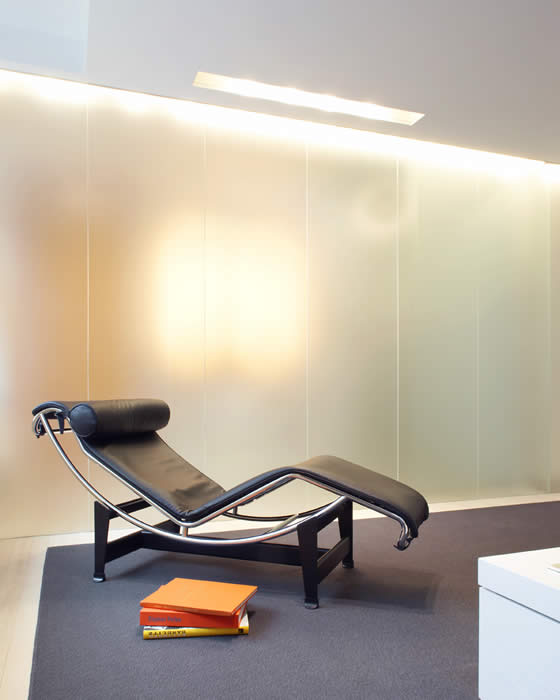
photo by: Jordi Miralles
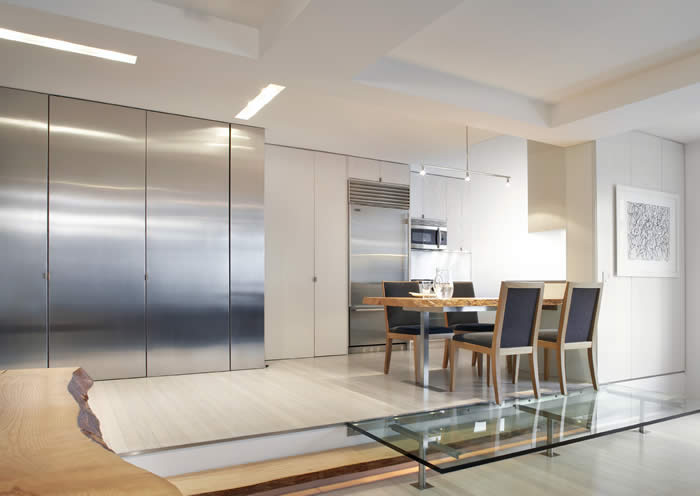
photo by: Jordi Miralles
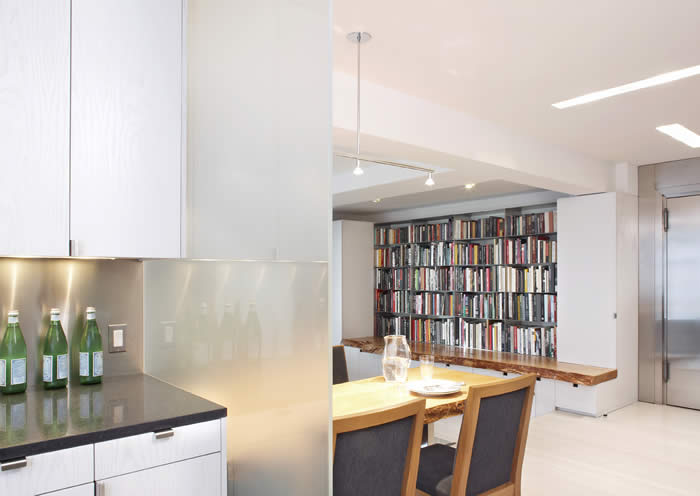
photo by: Jordi Miralles
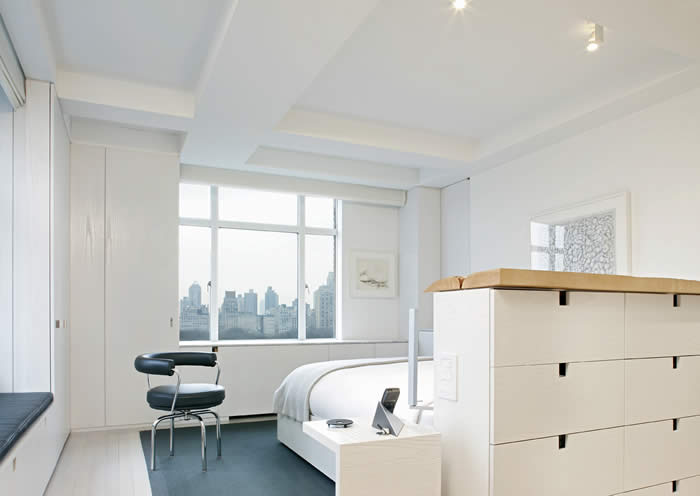
photo by: Jordi Miralles
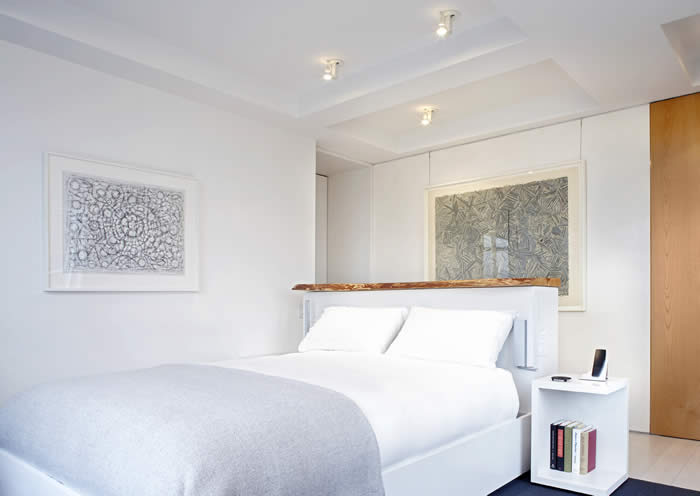
photo by: Jordi Miralles
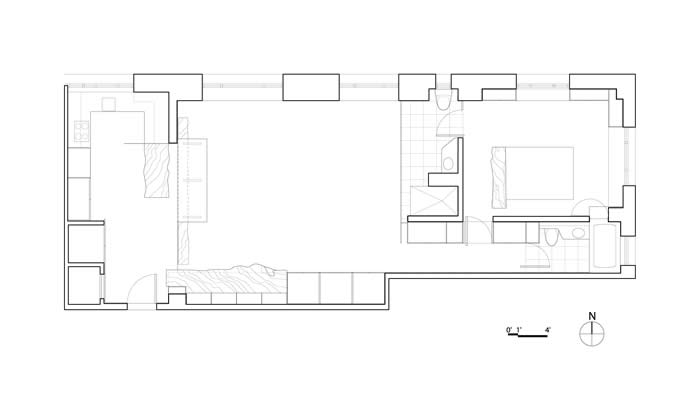
floor plan
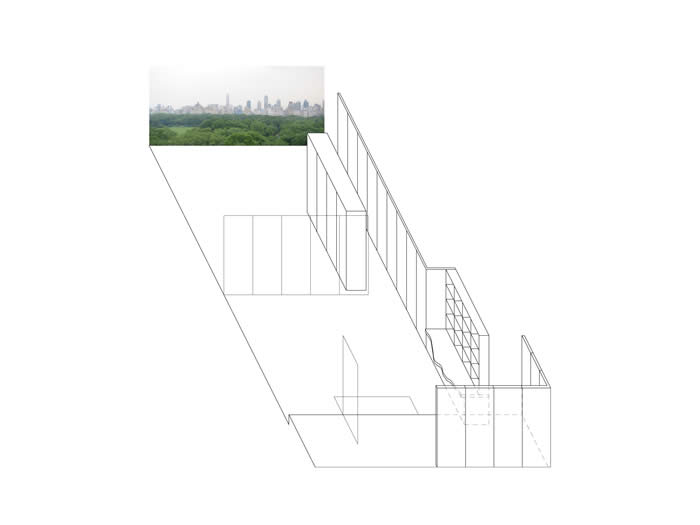
isometric drawing
back to top
|


































