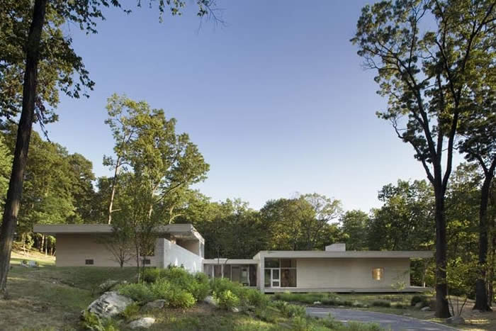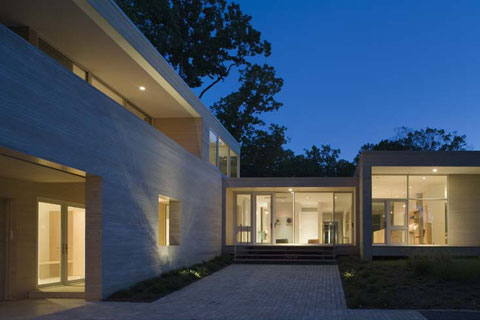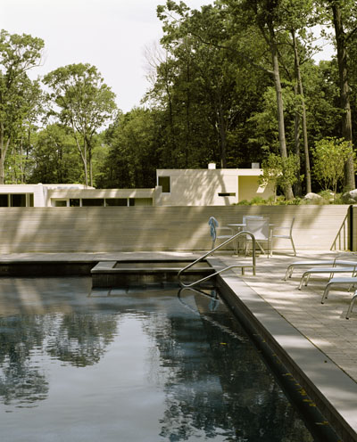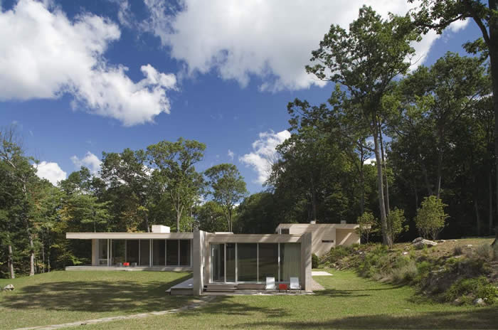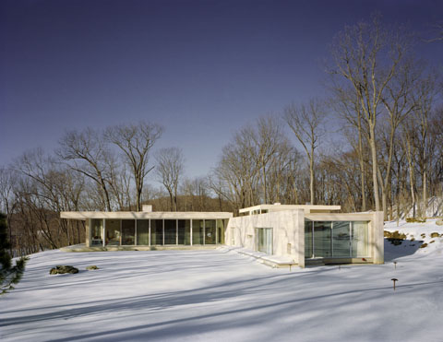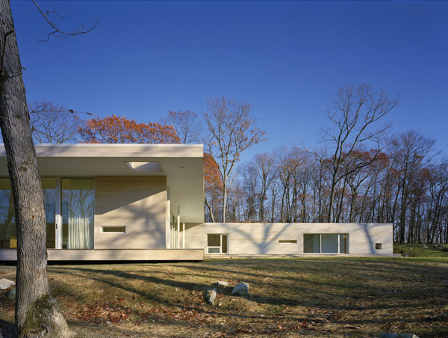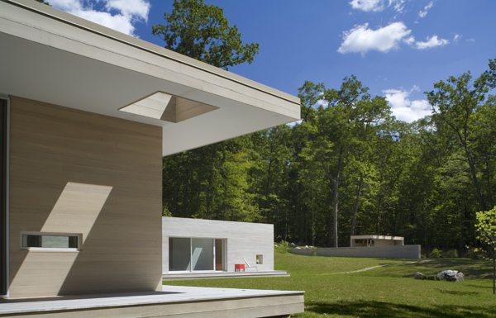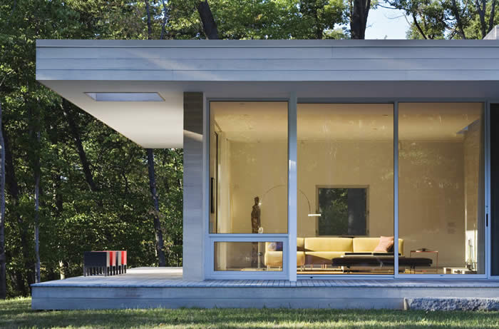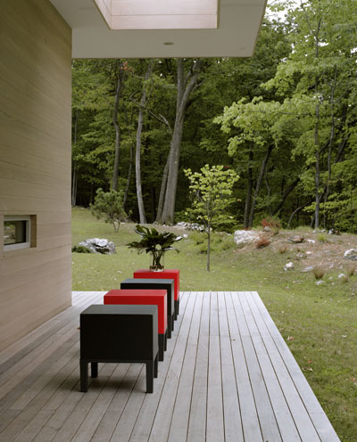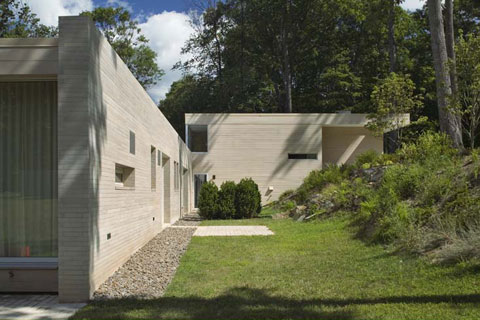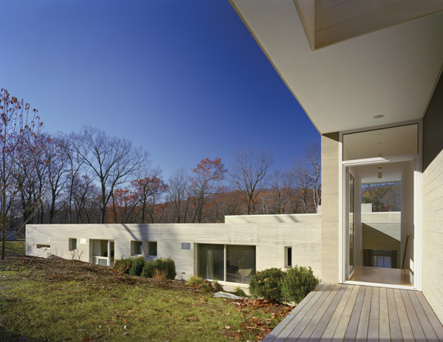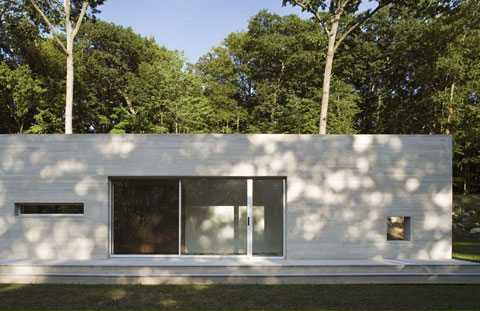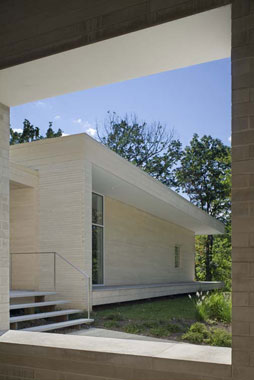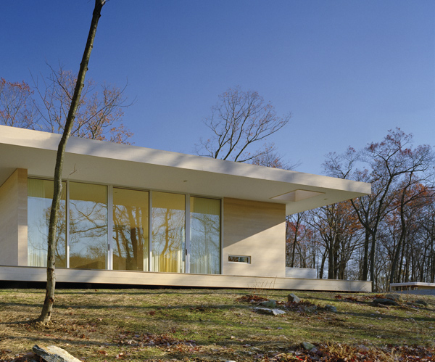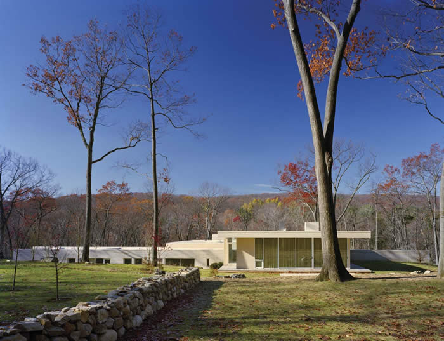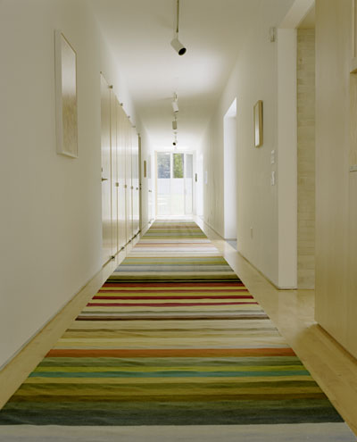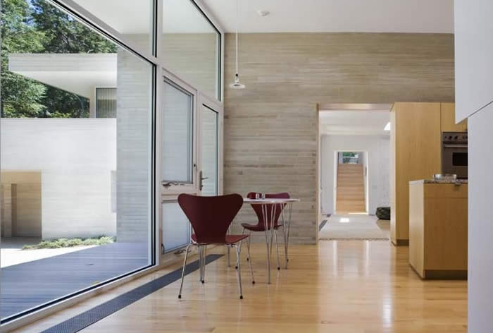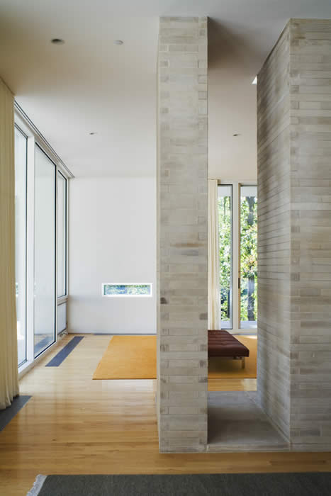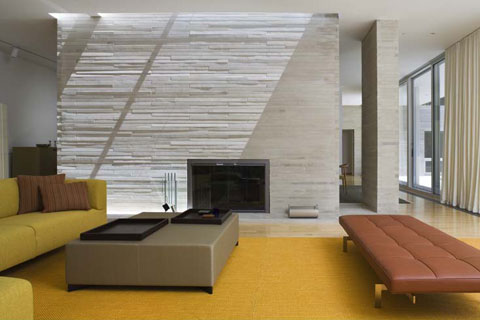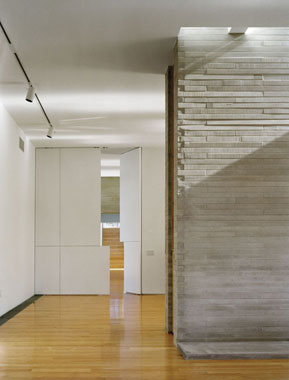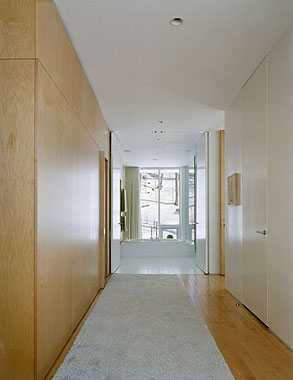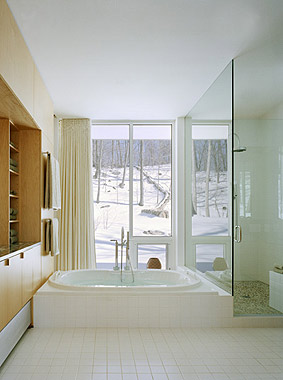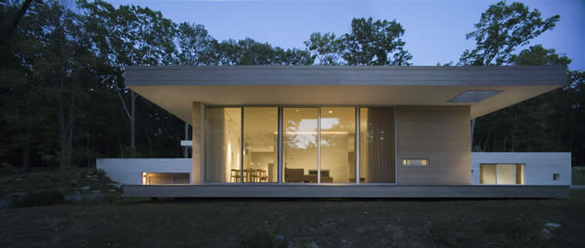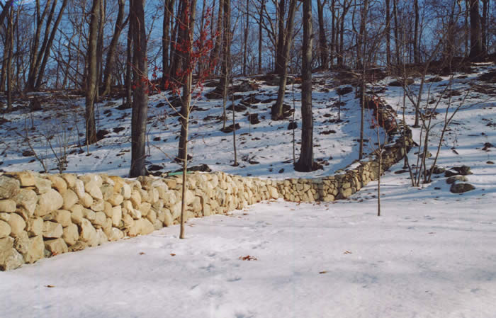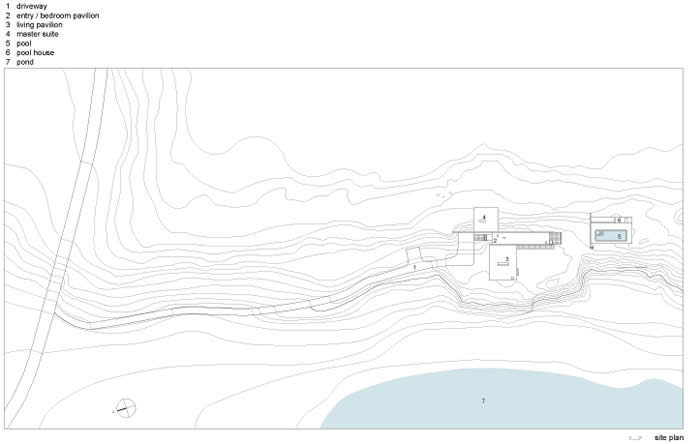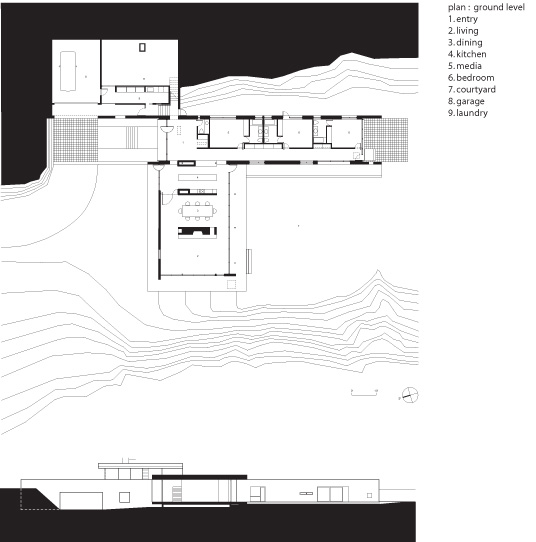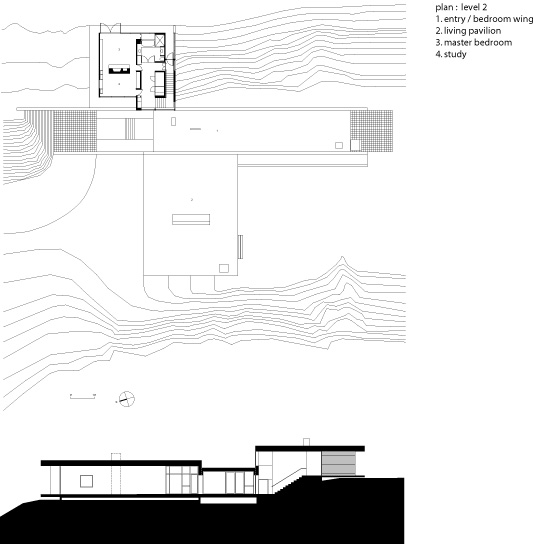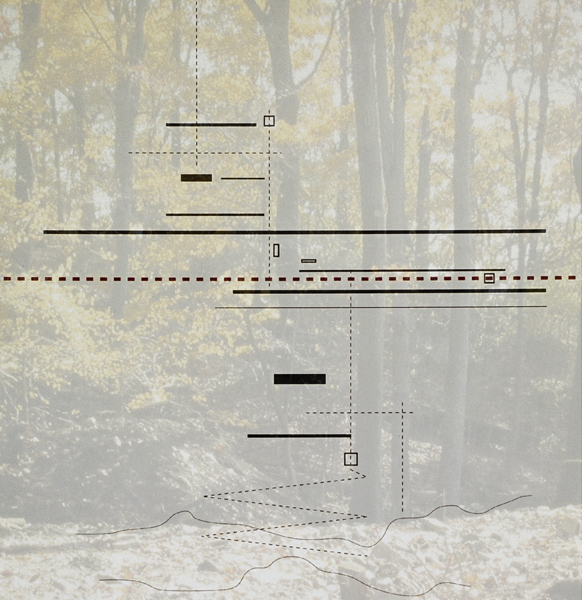hMa | HANRAHAN MEYERS ARCHITECTS | DESIGN IS A FRAME TO NATURE. PROFILE | PROJECTS | NEW & IN PROGRESS | BOOKS BY hMa | LINKS |
|
bridge house/studio
project: Holley House The client commissioned hanrahanMeyers to design a 7,000 square foot house on a wooded site. The house is a second home for this client whose primary residence is a loft in lower Manhattan. The loft was featured at the Un-Private House show at MoMA, and which traveled internationally. The house program includes a master bedroom suite in a separate pavilion; an entrance pavilion with two guest bedrooms and media room; and a third pavilion with living room, dining, and kitchen. Two stone walls are the main elements of the house, defining and separating the master bedroom suite from the entry area and marking the edge to the public spaces: living, dining, and kitchen. South of the house is a pool and a pool house. Holley House's green features : Wood (Exterior): Sustainably harvested Cedar siding and wood fascia in deck soffit.. Stone (Interior and Exterior): Local stone from the site: recycled from blasted area to create garage, with supplemental stone from local quarry. Exterior Sun Control: 8’ deep soffit overhangs in front of all windows to increase solar protection. Sun Control: Low E-Glass used throughout. Solar shading on all windows to supplement low-E effectiveness. Lighting: Natural Sunlight available for 100 % day-lighting in most rooms; all rooms painted white to maximize solar lighting effect. Supplemental natural light in selected interior areas through north facing skylights. All skylights use low-E Glass. GWB: Gold Bond GWB (Recycled Content) Paint: Benjamin Moore ‘Pristine’ non-VOC paint (white) Interior Finishes: Curtains: Living Room / Kitchen and bedrooms: Organic cotton / wool / silk blend. Carpets: Organic Linen, cotton, wool blends with no inorganic VOC backing. HVAC: Heat: High Efficiency Radiant Heat System AC: High efficiency with controls locally in each room to reduce energy loads Ceiling fans located @ all bedrooms to distribute heat and AC and reduce energy use. Strategically located windows and air vents in all rooms (including bathrooms) to maximize natural ventilation. Plantings: All plantings from local grower, using native New York State species. No artificial fertilizers or pesticides used. No sprinkler system for minimum water use. Site: House construction planned for minimal site disturbance. House construction entailed Demolition of one tree only. All other trees on site maintained during construction process, with full site protection barriers install to minimize site erosion and damage. All site topographies left untouched, except where site swales were required to accommodate site rain water run-off. Site entry drive: Re-used existing gravel drive from original site, with new gravel bed installation for minimal site disturbance. House site location: Sited house foot-print to maximize re-use of existing concrete foundation to minimize disturbance of plant species on site (note: the site is a 25 acre wooded site, with no construction on it. There was an existing concrete foundation pad where a house had been planned sometime in the past but never built).
|
|
