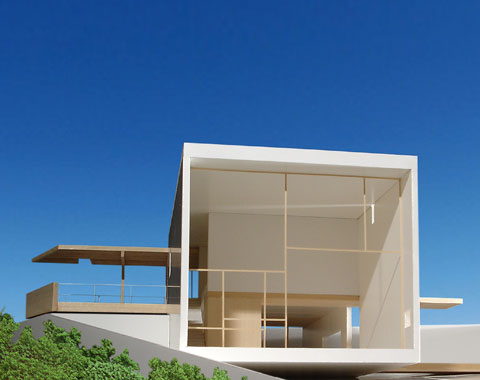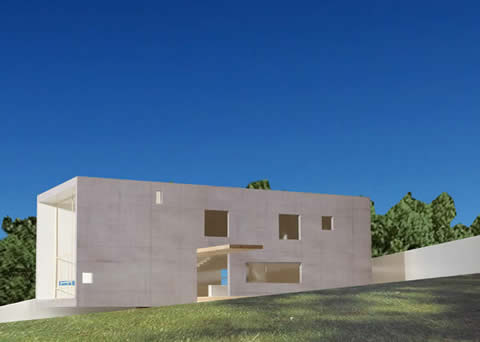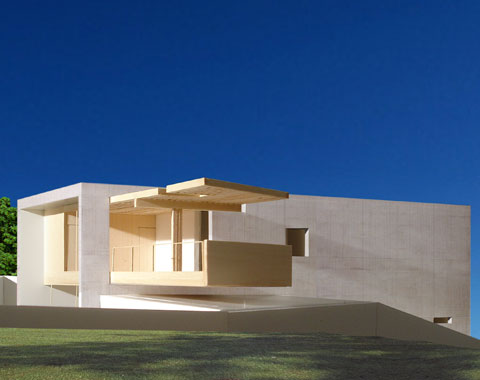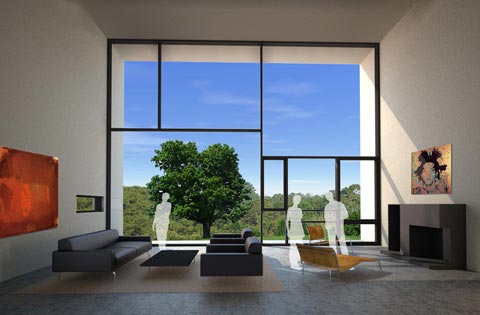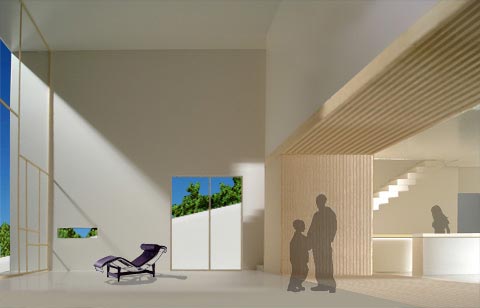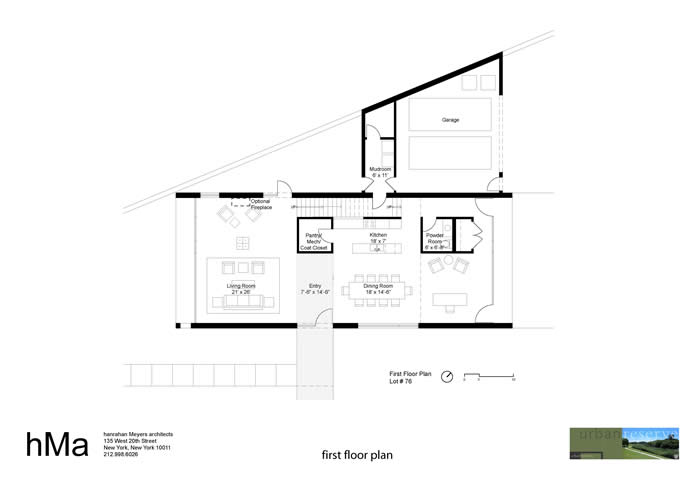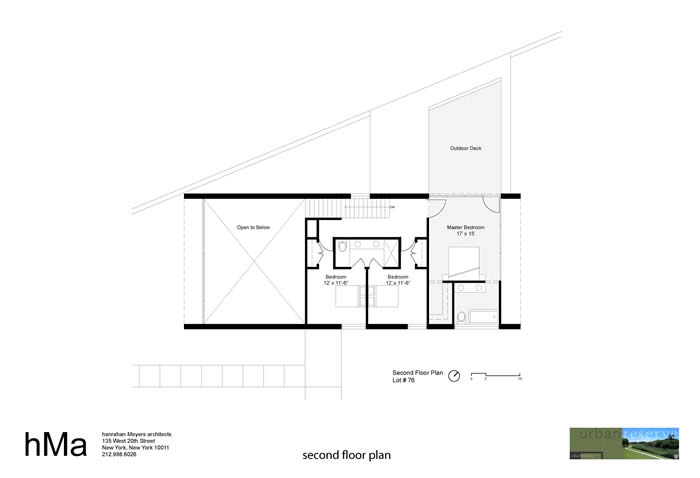hMa | HANRAHAN MEYERS ARCHITECTS | DESIGN IS A FRAME TO NATURE. PROFILE | PROJECTS | NEW & IN PROGRESS | BOOKS BY hMa | LINKS |
|
bridge house/studio
project: See-Thru House location: Dallas, TX client: Urban Reserve size: 3,000 s.f. date: Scheuled for completion 2007 See-Thru House is a 3000 square foot residence designed for the Urban Reserve development in Dallas, Texas. Urban Reserve is a new development with tight design standards, and a roster of selected architects hired by the Developer. hanarahanMeyers are one of two New York firms chosen as architects for the development. See-Thru house is conceived as a rectangular tube of space open from West to East. Objects placed within this tube create a second floor area for three bedrooms, with kitchen and dining below. The main view of the house is to the west, looking at the Upper White Rock Creek, a natural preserve and wetlands. The house is designed. hMa is preparing the construction documents. Construction is scheduled for July 2007.
|
|
