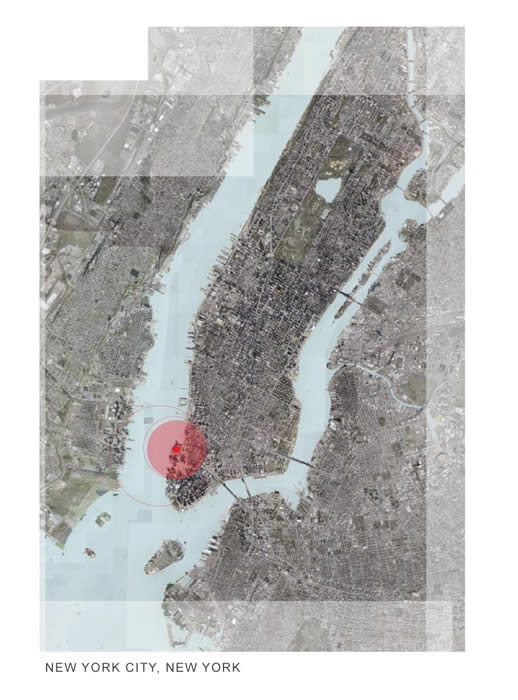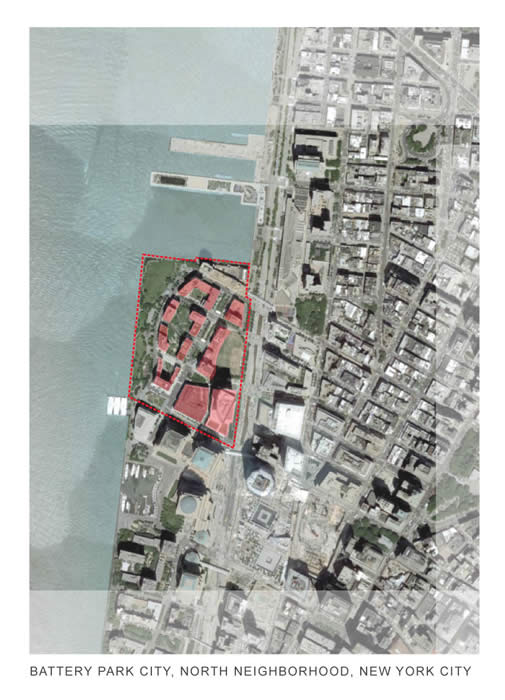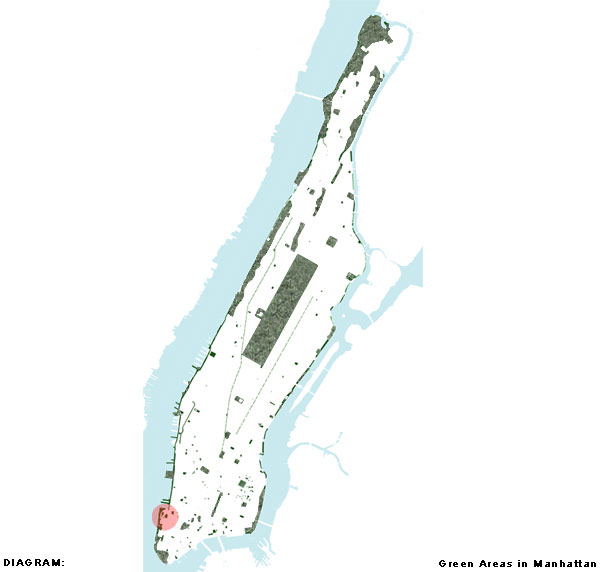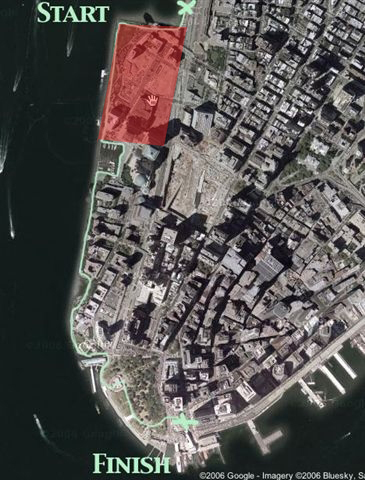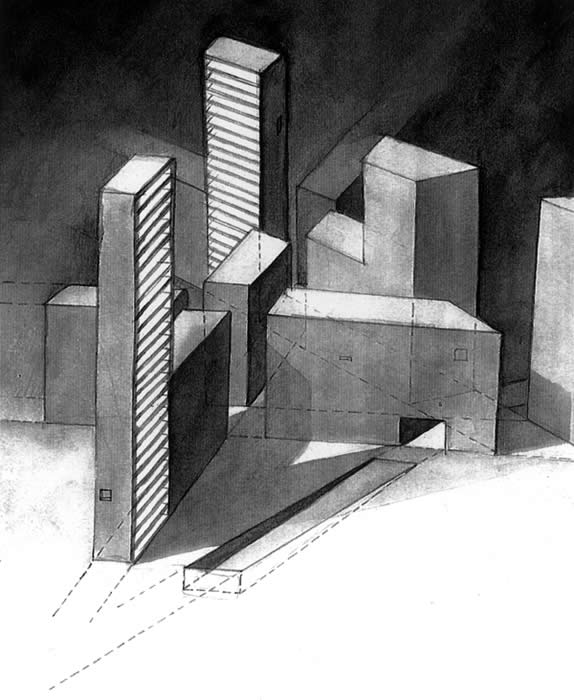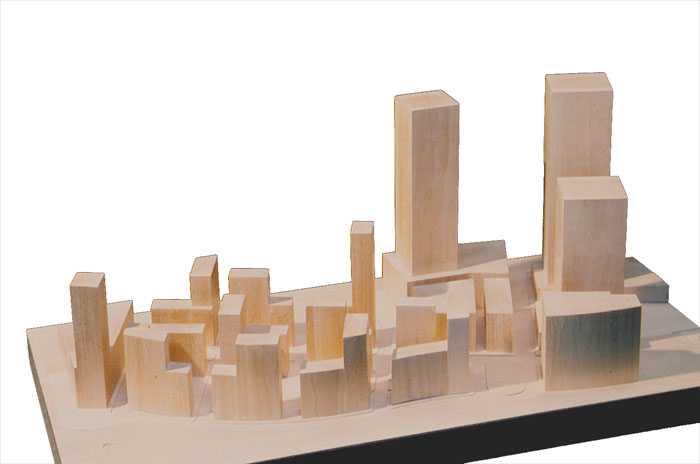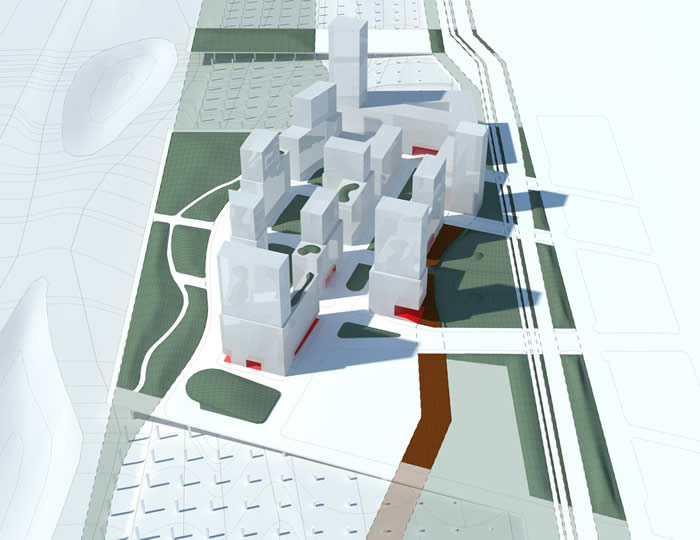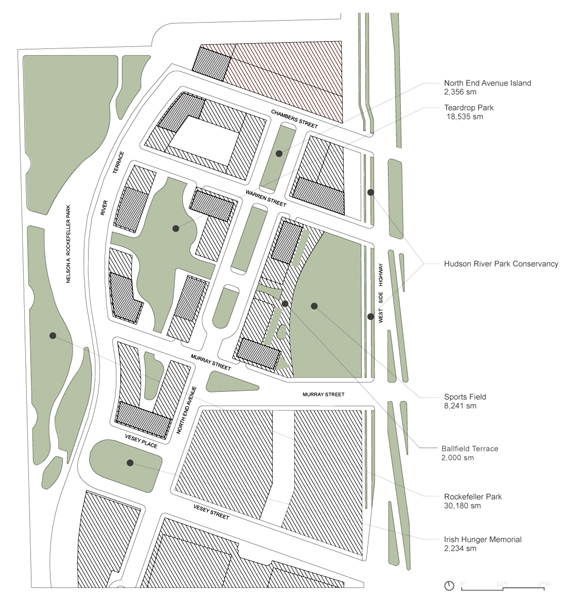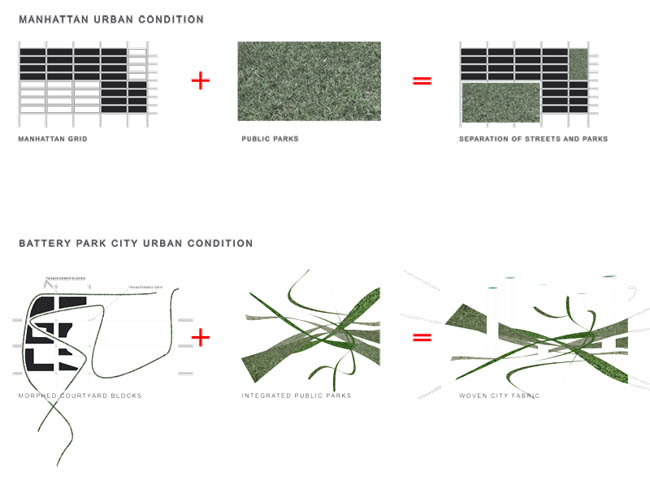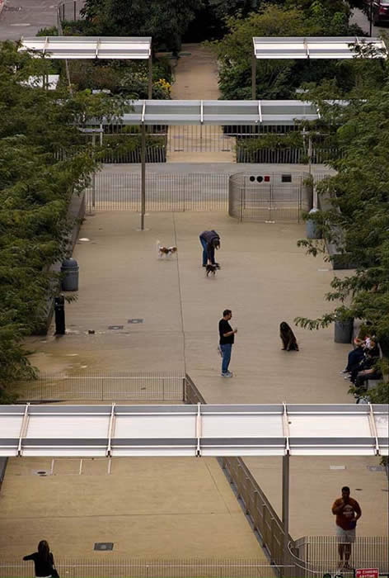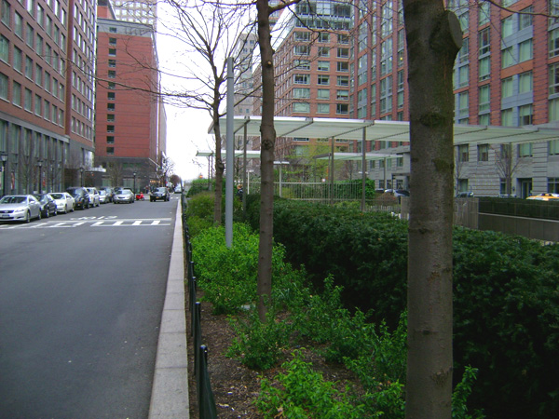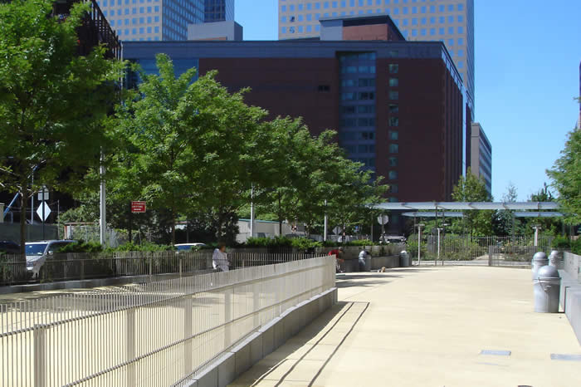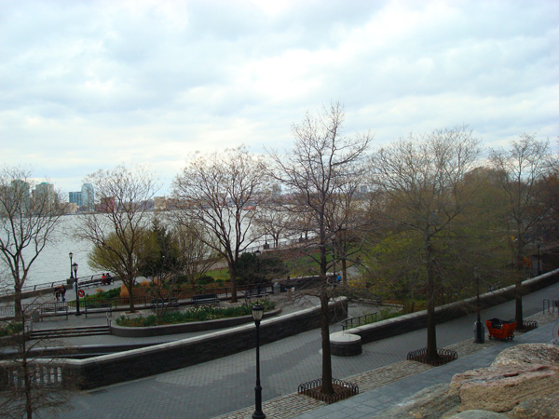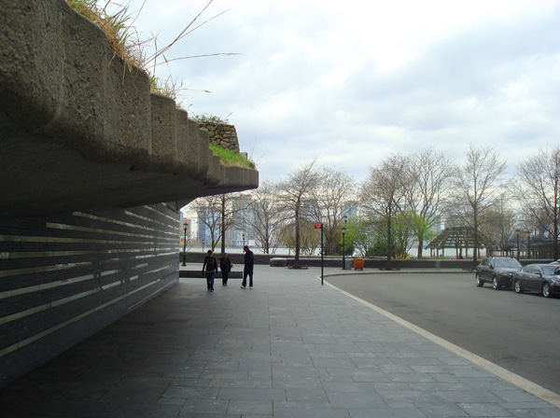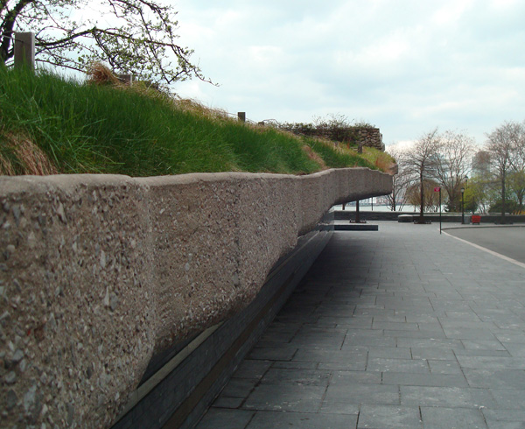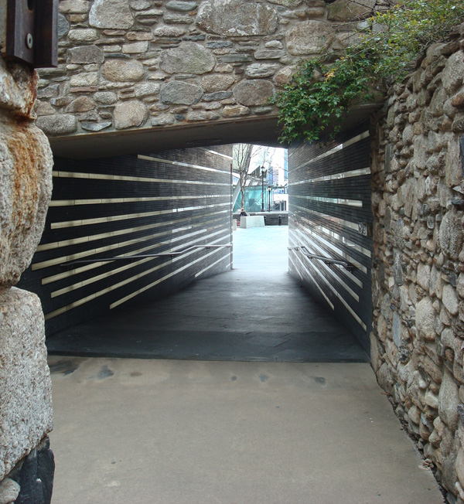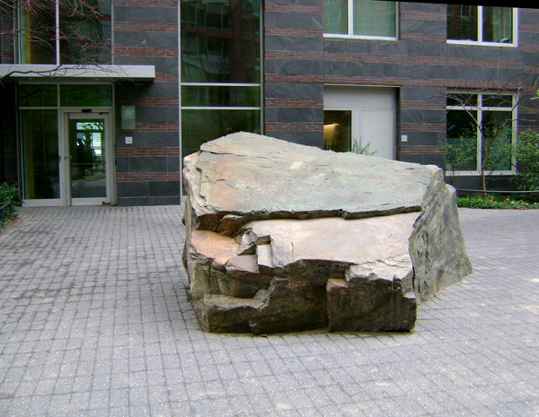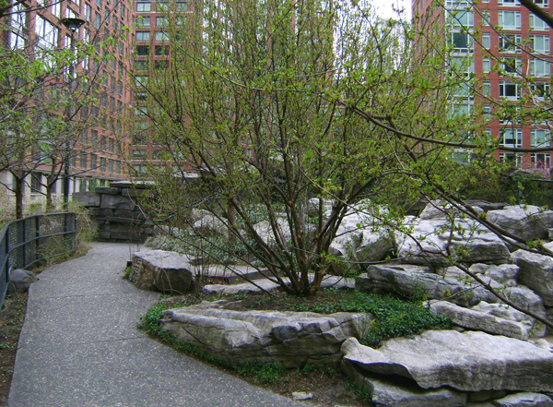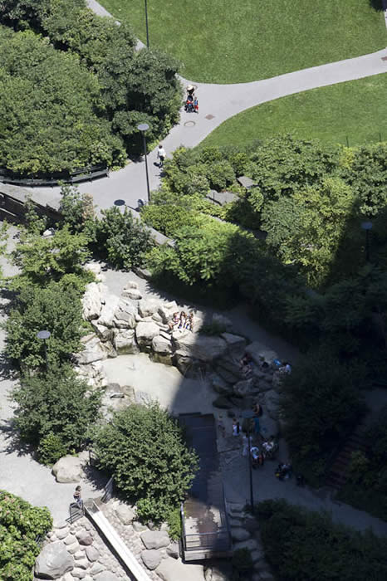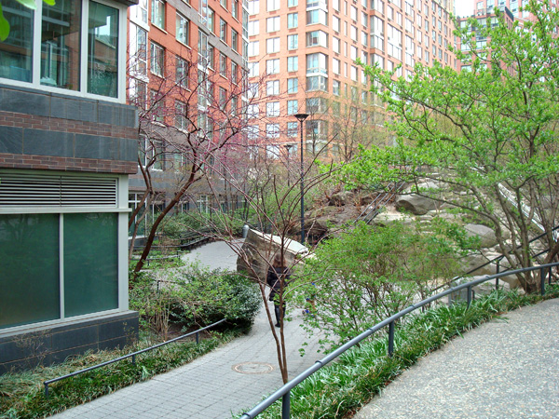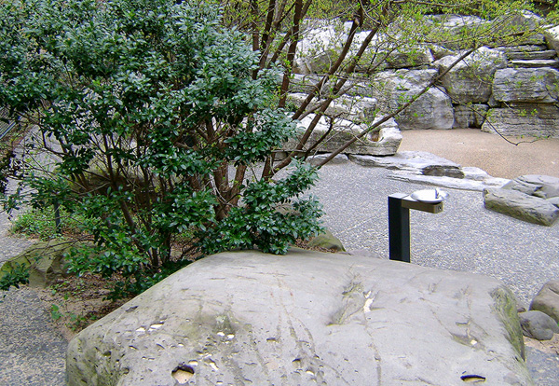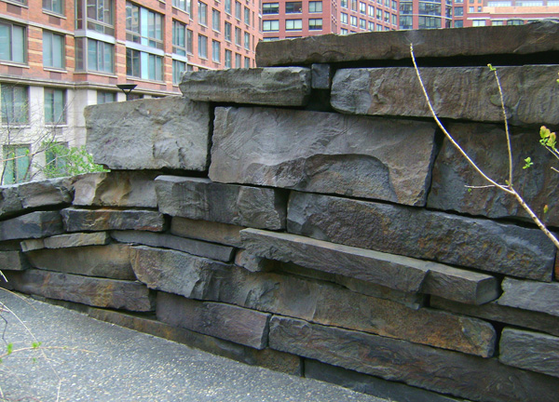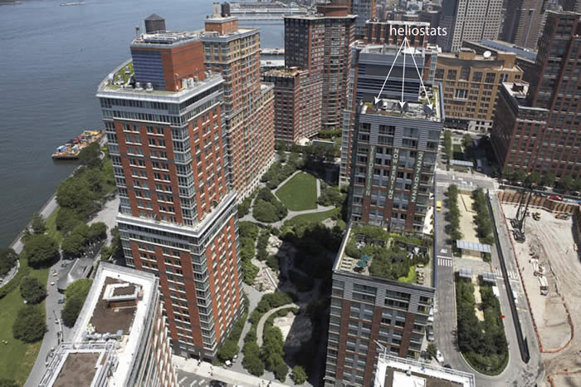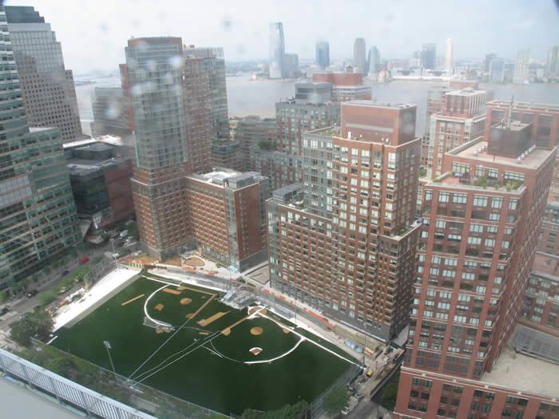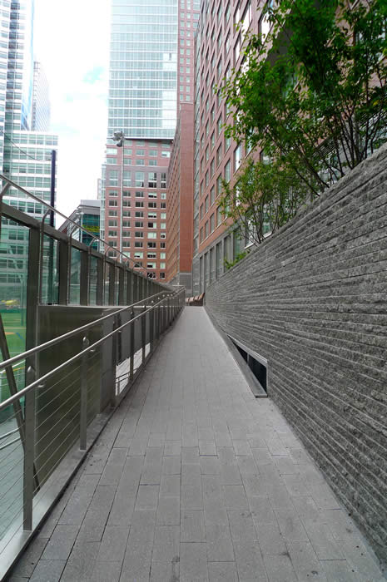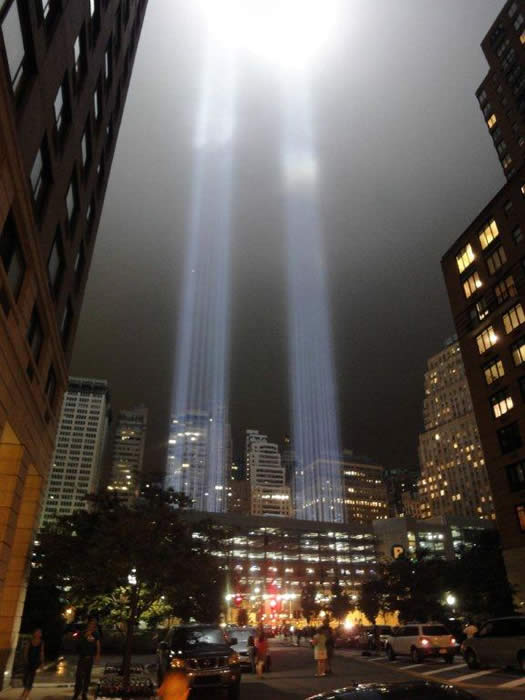hMa | HANRAHAN MEYERS ARCHITECTS | DESIGN IS A FRAME TO NATURE. PROFILE | PROJECTS | NEW & IN PROGRESS | BOOKS BY hMa | LINKS |
|
battery park city masterplan
project: Battery Park City Master Plan "An Ecological Urbanist Approach to Place" In 2000 hMa was hired as the Master Plan Architect for Battery Park City Authority’s North Neighborhood, the most forward-thinking urban master plan in the United States. The North Neighborhood is the location of the first green high-rise residential tower in the United States and is the first sustainably designed high-rise neighborhood in the world. When the North Neighborhood is complete in 2012 it will include a total of 5 million square feet of sustainable buildings, an array of new technologies and operating practices and a unique integration with the spectacular natural features of New York's waterfront. The configuration of the buildings also emphasizes this engagement with nature by creating an interweaving grid of outdoor spaces – including 4 major parks - with 11 residential and public buildings including the renowned Stuyvesant High School. Individual buildings are designed to complete the urban blocks by aligning with lot lines up to the 11th and 14th floors, after which towers are placed up to the 25th and 32nd floors in a complex pattern of offsetting alignments to open up view corridors and bring light and air into the parks below. Client: Battery Park City Authority
TIMELINE 2009: Construction begins on 60,000sf Platinum 2008: Teardrop Park completed. 2006: Selected as architects for 55,000sf Community Center. 2004: Environmental Excellence Award to Battery Park City for Environmental and Design Guidelines, development of Teardrop Park, and construction of the Solaire. 2003: Design Guidelines for Solaire: first LEED certified residential tower constructed in the United States as part of the first sustainably designed high-rise neighborhood in the world. 2000: Commencement of re-configuration and re-zoning of 5 million square feet of residential space within the North Neighborhood including the preservation of recreational ballfields and the creation of Teardrop Park. Related Links : NY Curbed Blog : Article on Teardrop Park
|
|
