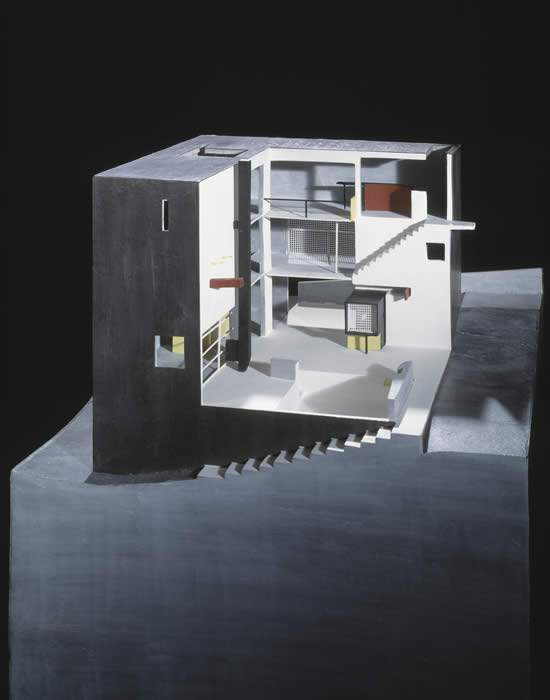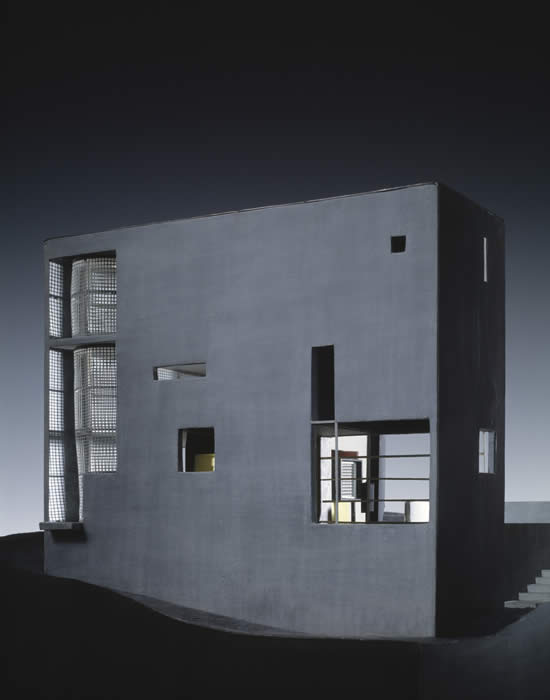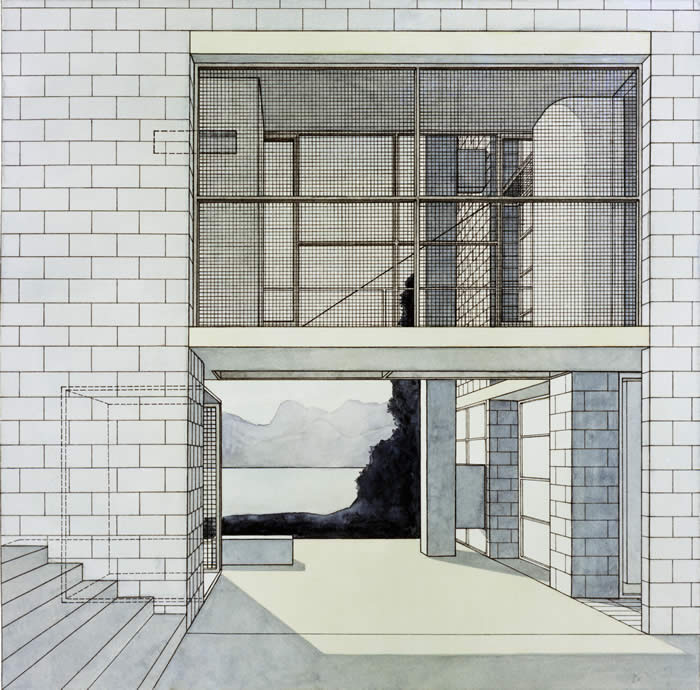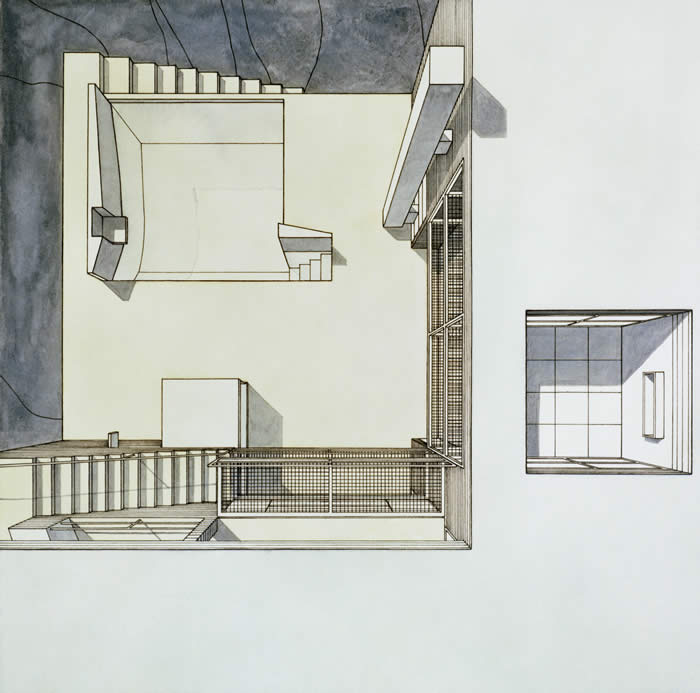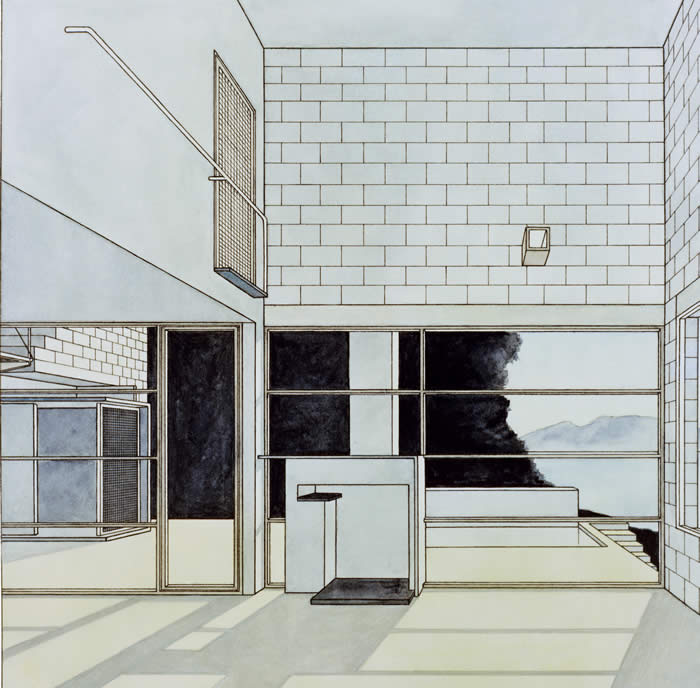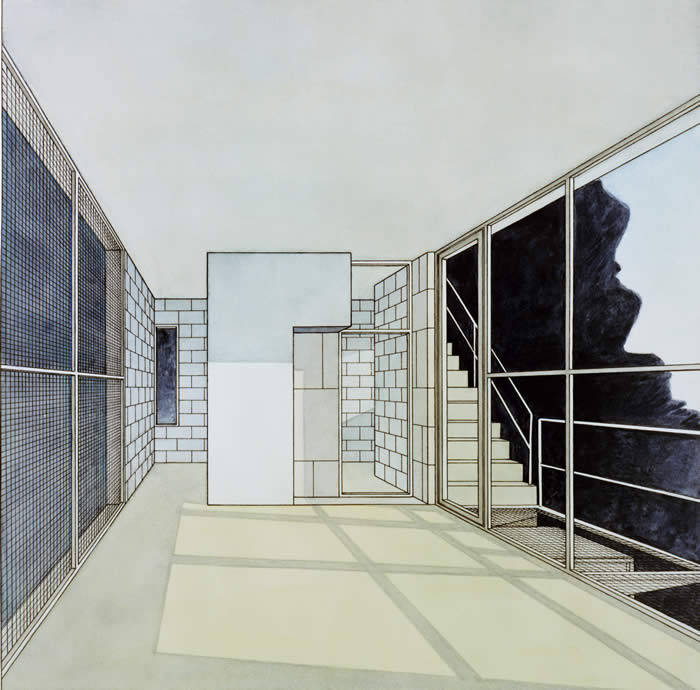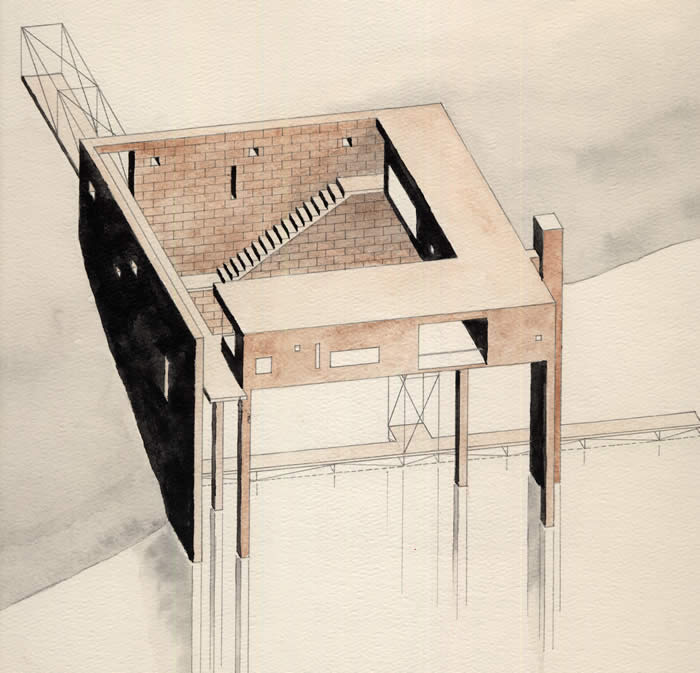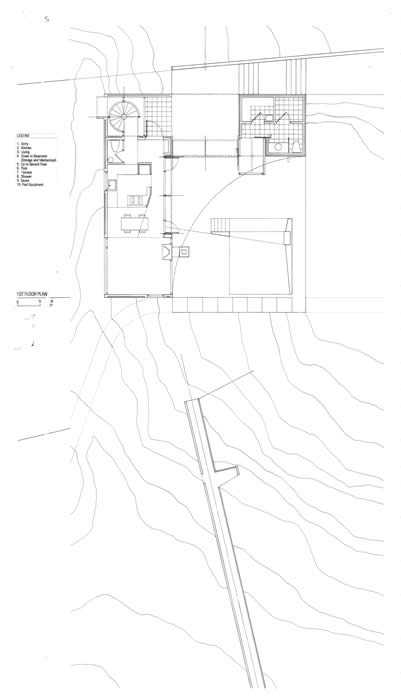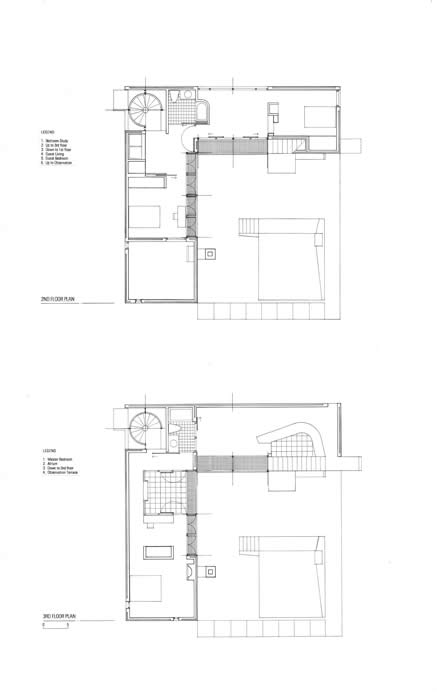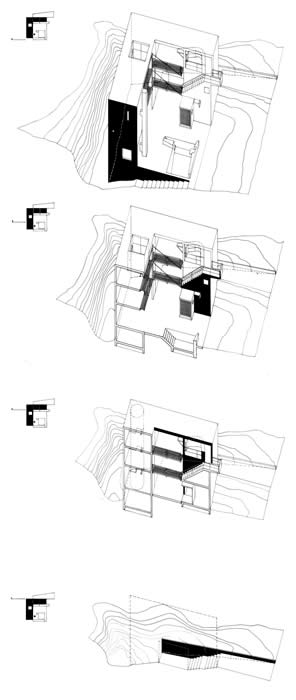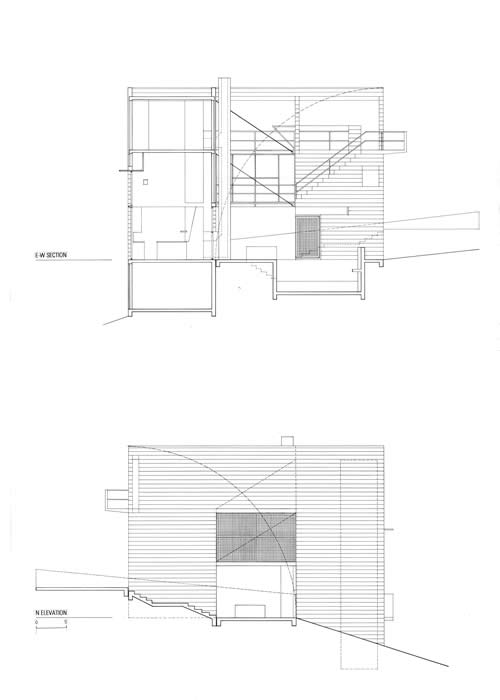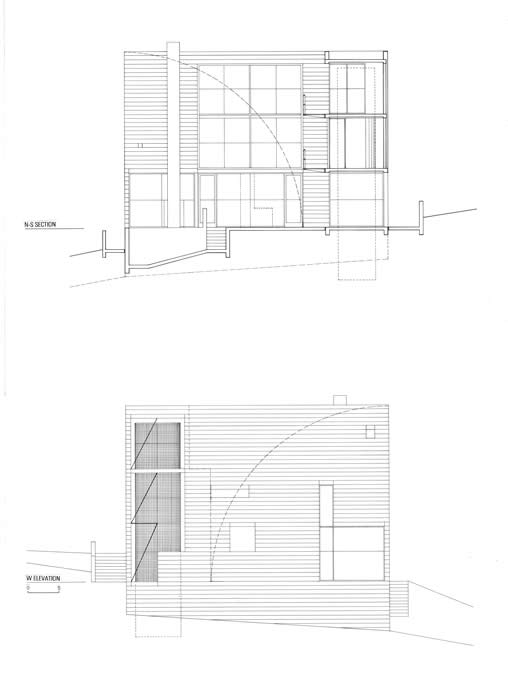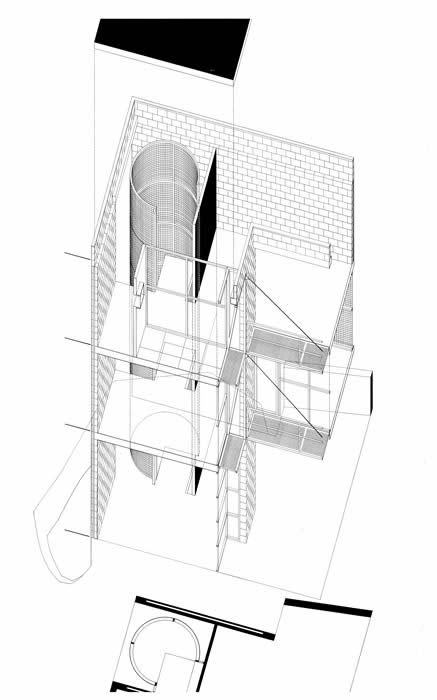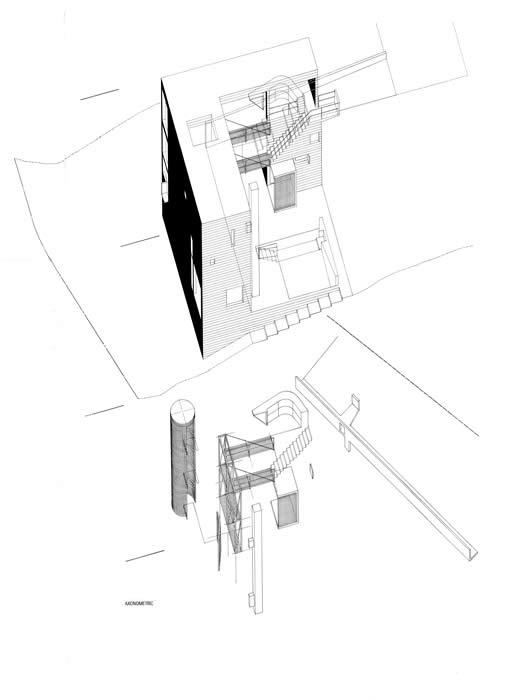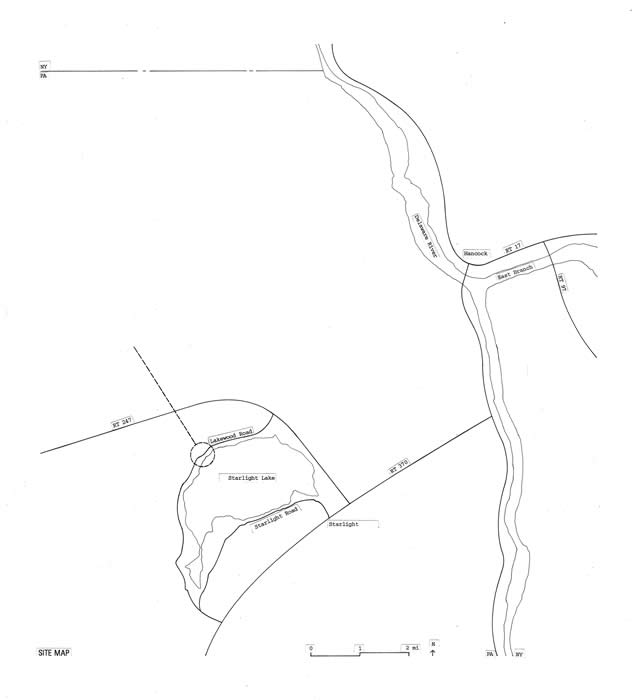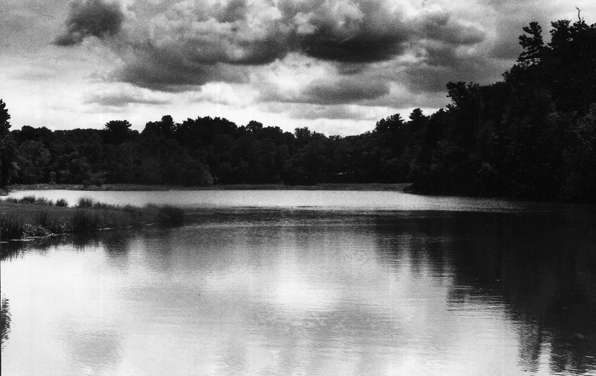hMa | HANRAHAN MEYERS ARCHITECTS | DESIGN IS A FRAME TO NATURE. PROFILE | PROJECTS | NEW & IN PROGRESS | BOOKS BY hMa | LINKS |
|
bridge house/studio
project: Inside Out House This project, a summer lake house, is located in Starlight, Pennsylvania just south of the New York border. The client, a woman whose primary residence is New York City, has commissioned the house and construction is scheduled for the summer of 1992. Conceptually the house is a cube, which has been subjected to the action of carving. This action has created a new space, which becomes at once interior and exterior in its aspect. Inserted into the exposed surfaces of the original solid are objects that mediate between the remaining cubic volume and the new inside/out space. These mediating elements act as conduits for communication between interior and exterior spaces of the house; they also become accoutrements, or exterior furniture for the new inside/out space. The materials for the house are concrete block and concrete slab, with painted steel and interiors which are sheetrock with a skim-coat of plaster.
|
|
