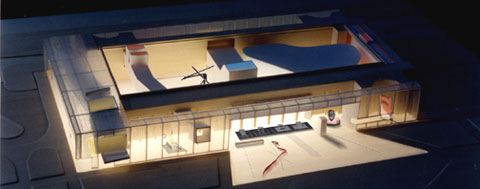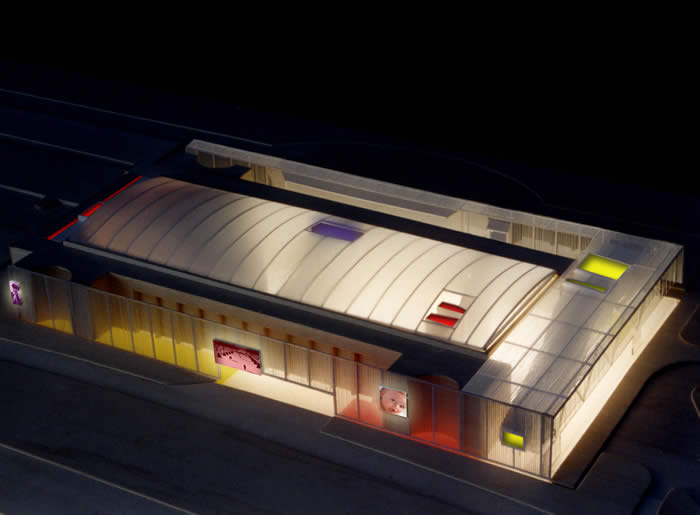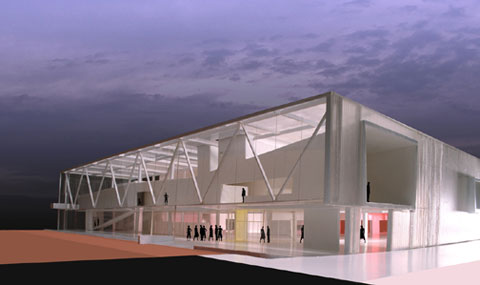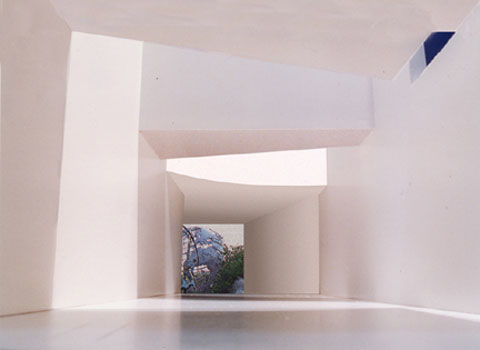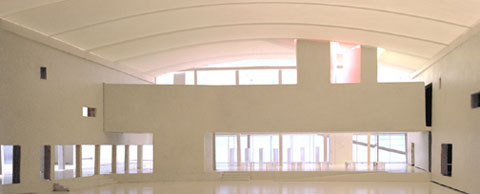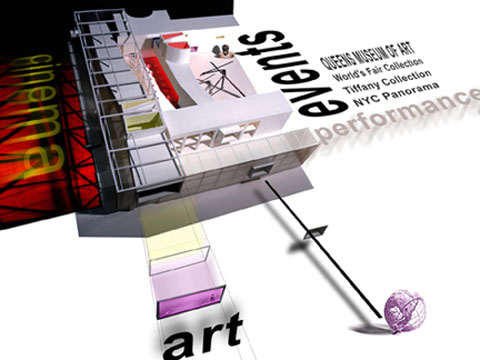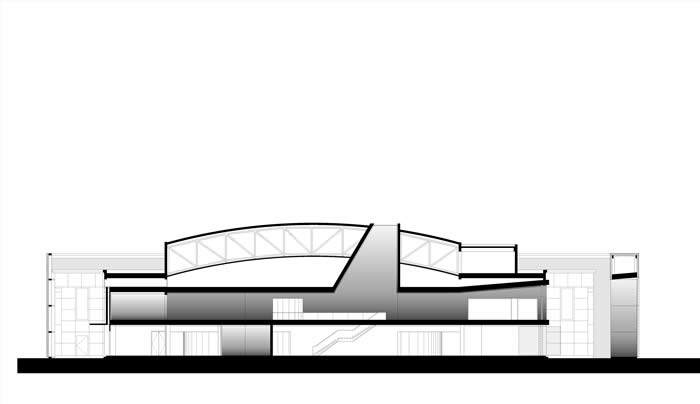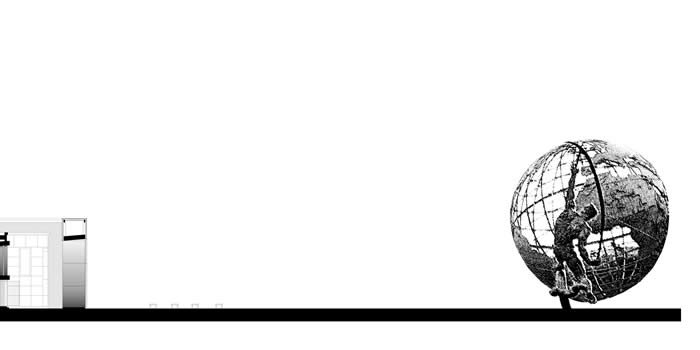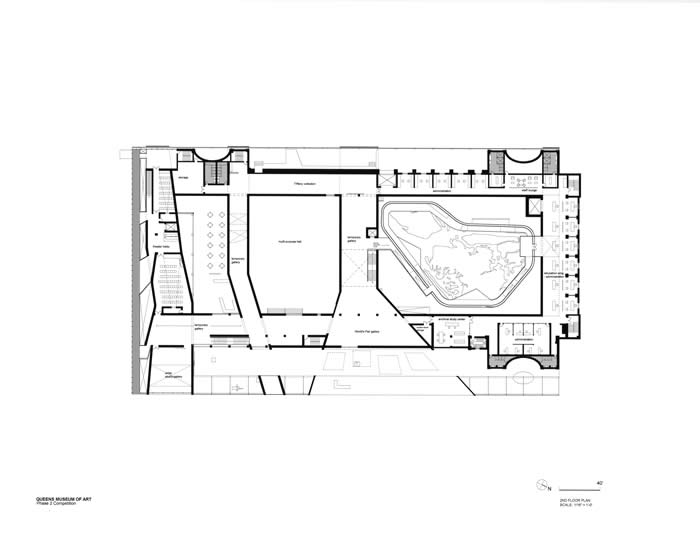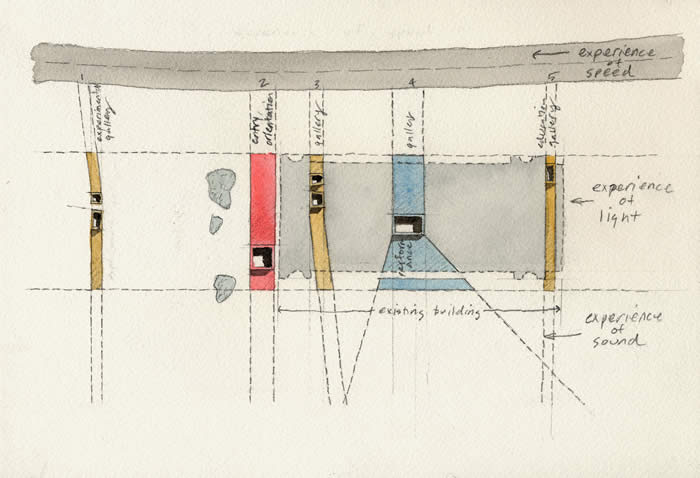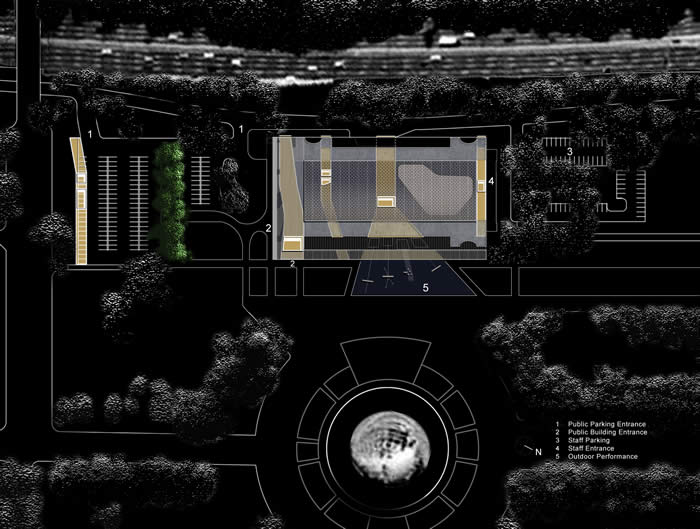hMa | HANRAHAN MEYERS ARCHITECTS | DESIGN IS A FRAME TO NATURE. PROFILE | PROJECTS | NEW & IN PROGRESS | BOOKS BY hMa | LINKS |
|
juliana curran terian pratt pavilion
project: Queens Museum of Art client: Queens Museum of Art
The project was selected as a finalist in the competition to design a new museum in Flushing Meadows, Queens. The project was conceived as a field of bridges starting at the QMA parking lot continuing through the existing building. The bridges organize programmatic and spatial sequences and penetrate the existing roof to bring baffled natural light into the museum. Walking south to north, visitors more through five experiences of light.
|
|
