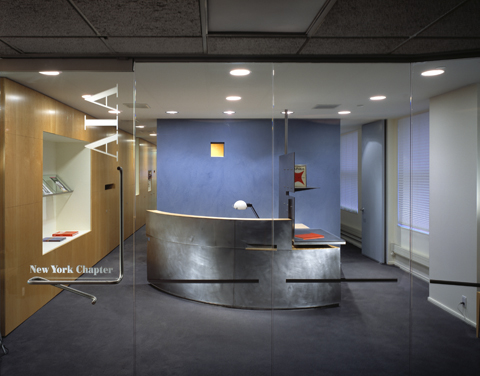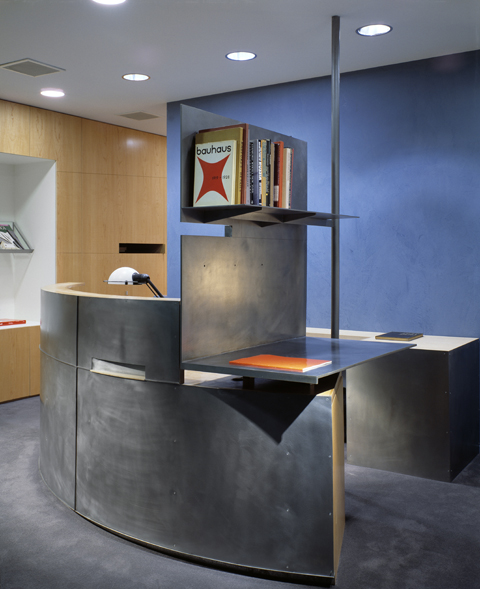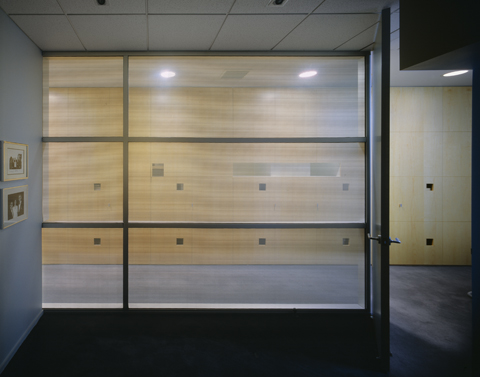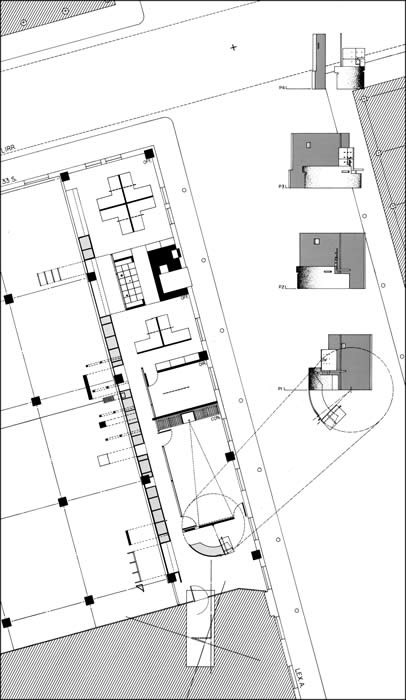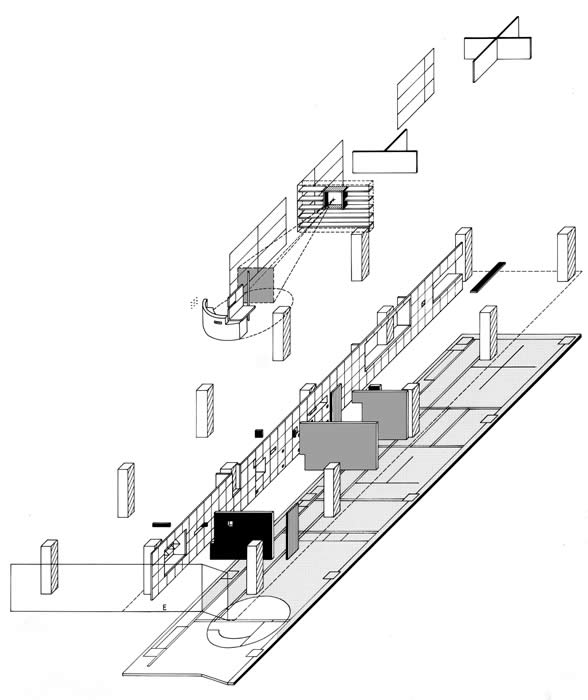hMa | HANRAHAN MEYERS ARCHITECTS | DESIGN IS A FRAME TO NATURE. PROFILE | PROJECTS | NEW & IN PROGRESS | BOOKS BY hMa | LINKS |
|
juliana curran terian pratt pavilion
project: AIA New York Chapter
The new 1800 square foot headquarters for the New York Chapter of the American Institute of Architects is situated on the sixth floor of a loft building originally designed by Ely Jacques Kahn in Manhattan's East Side. As the founding Chapter of the American Institute of Architects, the New York Headquarters required an aesthetic which would reflect its position in the profession. The Headquarters also required a vision representing some idea about the future of the organization and the profession it represents. The program requirements included: an entrance area with a reception desk; substantial storage for documents, drawings, and files; a conference room; director's office; and open office space.
|
|
