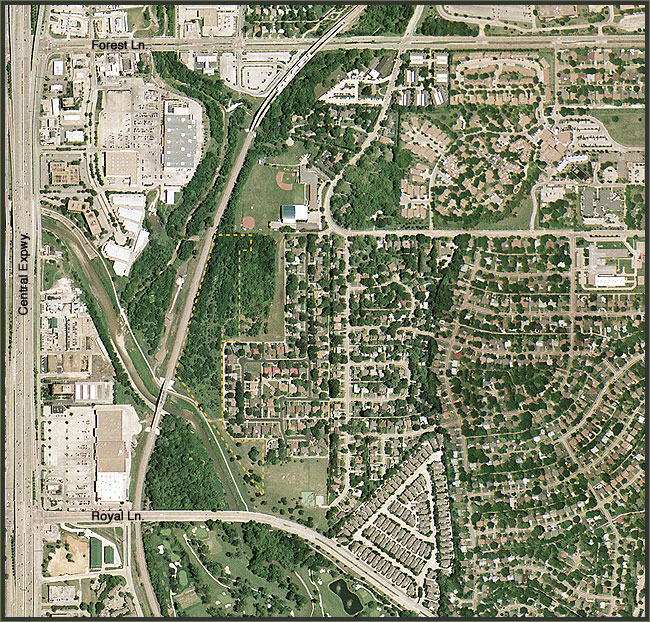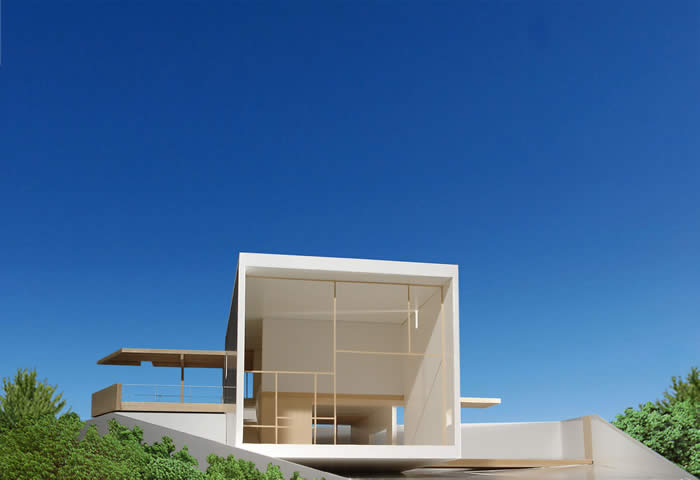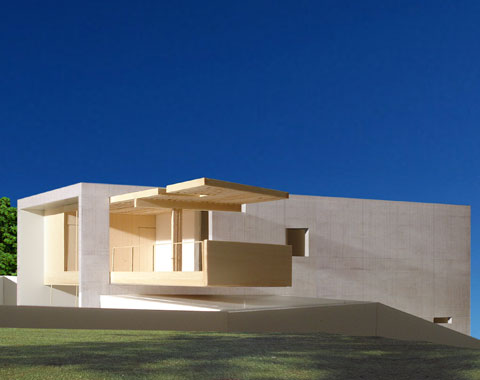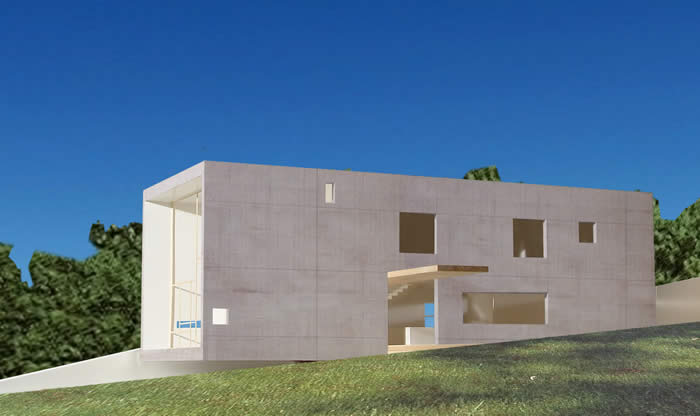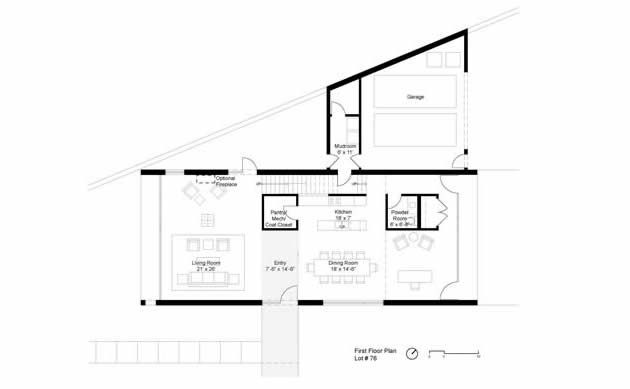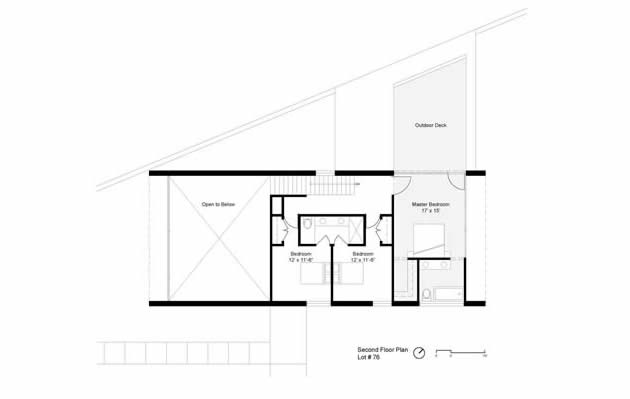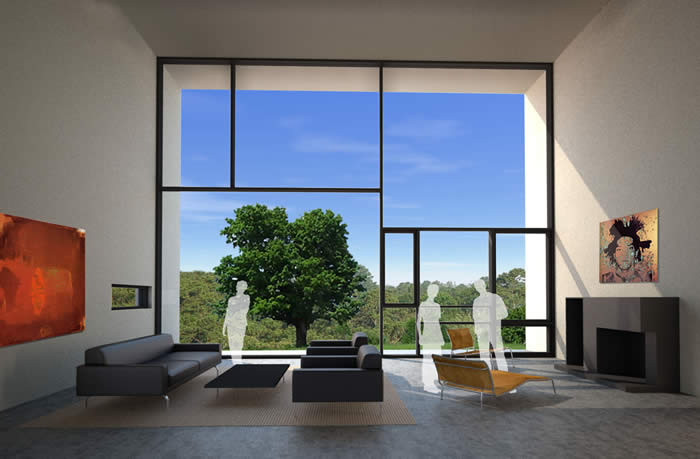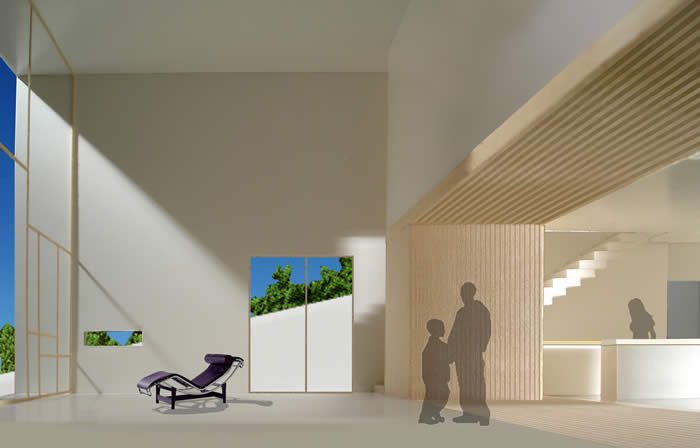hMa | HANRAHAN MEYERS ARCHITECTS | DESIGN IS A FRAME TO NATURE. PROFILE | PROJECTS | NEW & IN PROGRESS | BOOKS BY hMa | LINKS |
|
battery park city masterplan
project: See Thru House at See-Thru House is a 3000 square foot residence designed for the Urban Reserve development in Dallas, Texas. hMa also assisted in writing the Architectural Guidelines for Urban Reserve. Urban Reserve is a new development with tight design standards, and a roster of selected architects hired by the Developer. hanarahanMeyers are one of two New York firms chosen as architects for the development. The guidelines which hMa assisted in writing specify in detail issues such as: colors and materials, technical criteria such as codes and structural, and landscaping; all with a focus on the developments larger goals of sustainablity See-Thru house is conceived as a rectangular tube of space open from West to East. Objects placed within this tube create a second floor area for three bedrooms, with kitchen and dining below. The main view of the house is to the west, looking at the Upper White Rock Creek, a natural preserve and wetlands.
|
|
