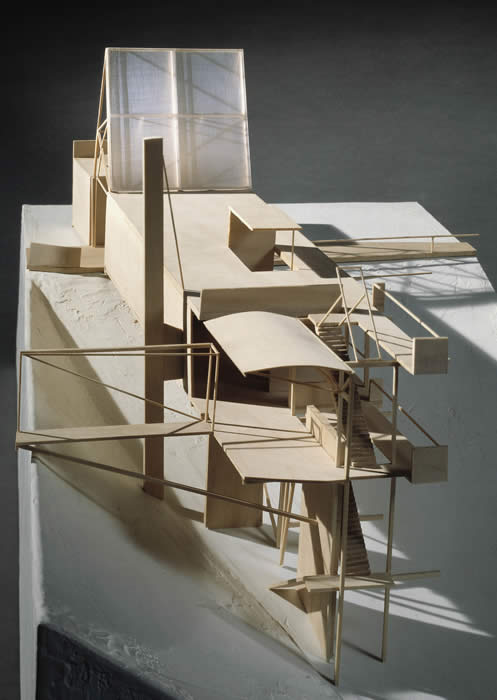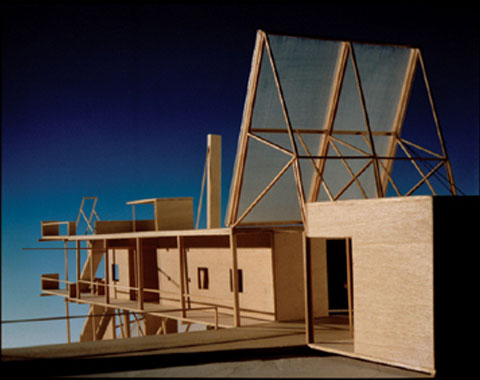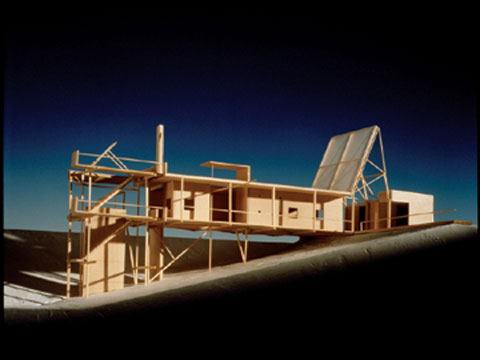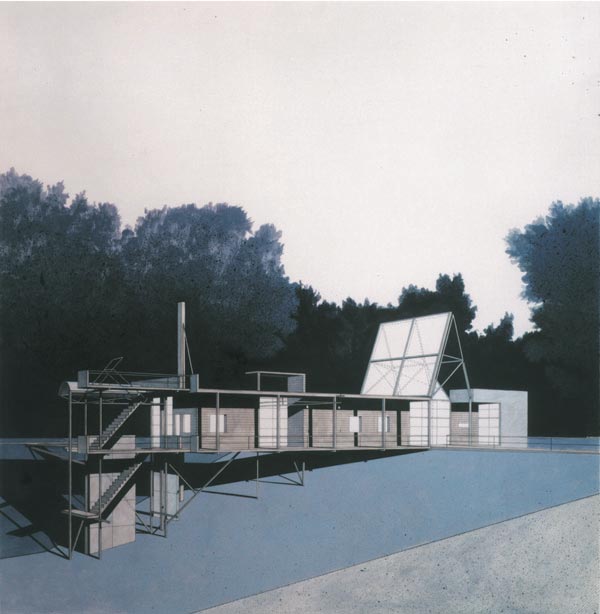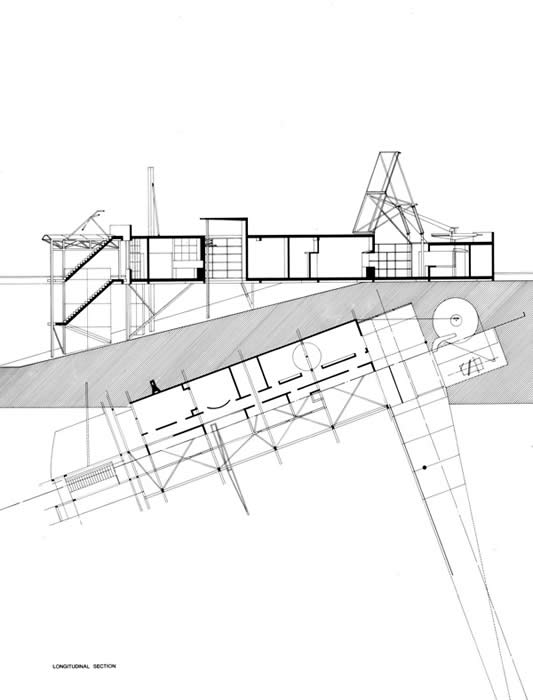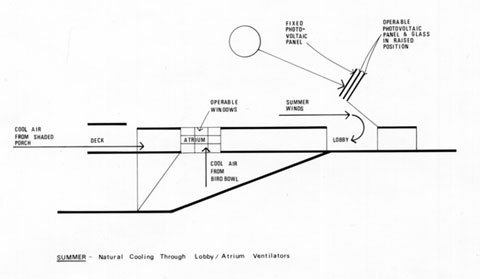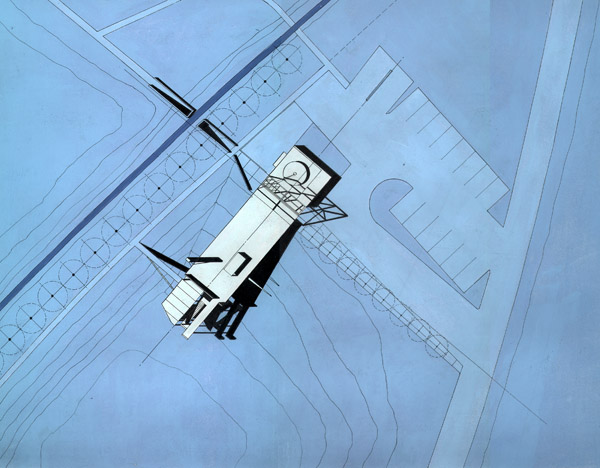hMa | HANRAHAN MEYERS ARCHITECTS | DESIGN IS A FRAME TO NATURE. PROFILE | PROJECTS | NEW & IN PROGRESS | BOOKS BY hMa | LINKS |
|
digital water i-pavilion
project: Elise Chapin Interpretive Center Nature Museum
The Elise Chapin Sanctuary Interpretive Center is a Nature Museum situated at the entrance to a natural sanctuary outside of Chattanooga, Tennessee. The project was designed in 1990 as the winning entry in a national design competition and is intended as a public education and meeting facility. The building was designed as an ‘active instrument’ for the study of natural and historical aspects of the sanctuary site. Primarily a single volume, the Interpretive Center projects into an existing natural ‘bowl’ in the landscape and is transformed by a number of spatial and technological interventions within its boundaries. These interventions are ‘instruments’ themselves, measuring air, water, and wildlife, suggesting that technology can supplement our understanding of the natural world. The program for the Interpretive Center includes two galleries for the display of Indian and natural artifacts. One gallery will house a permanent collection, and a second gallery is for traveling exhibits. The program also includes a kitchen, a meeting room for members of the Chattanooga Audubon Society, and an outdoor deck. The entrance to the building is a large lobby. This space will house maps, a scale model of the sanctuary, and is a general orientation space for visitors to the sanctuary. The lobby was designed to function even if the rest of the building is closed. Public rest rooms adjacent to the lobby can also be kept open when the rest of the building is closed. The roof of the lobby participates as an important part of the Nature Interpretive Center: it is a large skylight which also operates as a solar panel. The building has a wood and steel structure, and is sheathed in wood ship-lapped siding. Various inserted elements of the building are made of steel, aluminum and glass.
|
|
