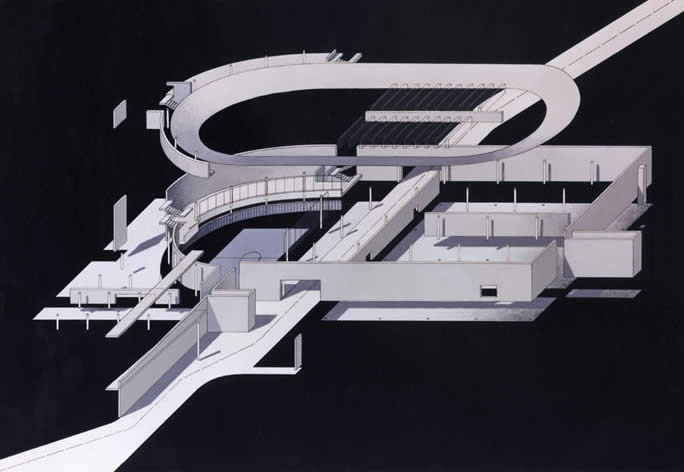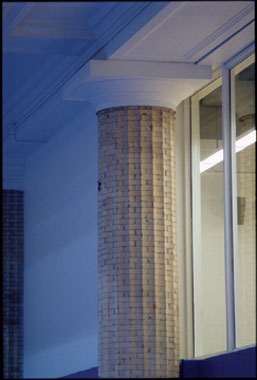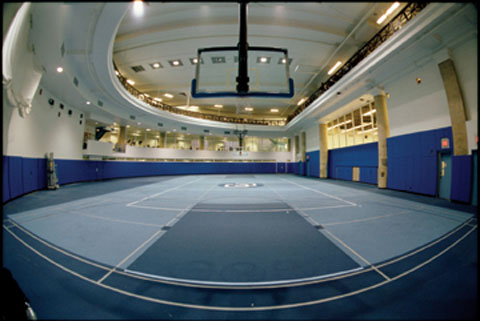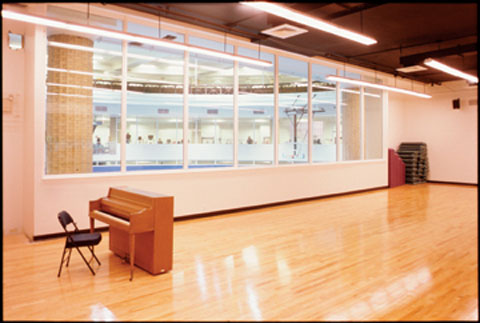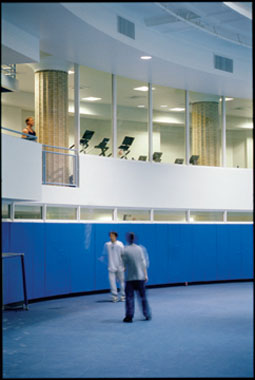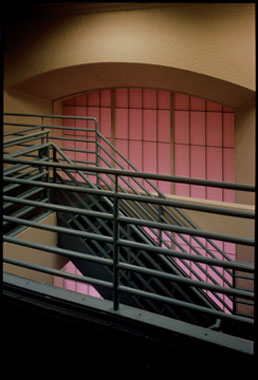hMa | HANRAHAN MEYERS ARCHITECTS | DESIGN IS A FRAME TO NATURE. PROFILE | PROJECTS | NEW & IN PROGRESS | BOOKS BY hMa | LINKS |
|
juliana curran terian pratt pavilion project: University Hall Recreation Center location: Columbia University, New York, NY client: Columbia University size: 20,000 s.f. date: 1997 contact: Irwin Lefkowitz, 212.854.1754
The new University Hall Recreation Center is a 20,000 square foot multi-purpose gymnasium with ancillary weight training, cardio-vascular training and dance/aerobic training rooms at its perimeter. The new 8500 square foot gymnasium floor in the center of the renovated building has a cushioned, multi-layer rubber floor that serves such diverse sports as basketball, track and field, volleyball, lacrosse, baseball and golf. The new perimeter rooms include 3 new weight and C-V training rooms of 2000 square feet each on three different levels in the outer curved portion of the building. To the south, a new dance and aerobics room with a cushioned maple floor has replaced the old training room. To meet the new programmatic needs the architectural solution was to both ‘build out’ certain voided areas at the perimeter of the existing building with new floors and stairways, while at the same time configuring these new areas respecting the elegant, curved geometry of the original building. Special attention was given to articulating the structural clarity of the building by exposing as many of the original columns as possible. An extensive use of glass to divide the perimeter spaces from the central sports floor area allows the columns to be an active part of the new design. The new architectural intervention acts as a transparent screen revealing the original architectural features of the building while creating a sense of space and lightness between the new-programmed areas.
|
|
