|
project: battery park city community center
“Research into the fabrication of sound waves into visual patterns in order to allow visitors to inhabit sound, visually”
The Battery Park City Community Center is a new 55,000 square foot building conceived as a ‘built landscape’ situated at the base of two new residential towers in Battery Park City’s North Neighborhood. The primary architectural feature of the new Center is a curving, 550-foot long glass arcade wall facing West Street immediately north of Ground Zero. The arcade wall will feature a patterned interpretation of a composition, ‘WATER’, commissioned from New York City composer Michael Schumacher. The glass wall sits opposite two swimming pools and a gymnasium inside the building and two ballfields and a soccer field outside the building. A new public promenade follows the curve of the arcade adjacent to the ballfields, allowing public passage north to south from Murray to Warren Streets and providing viewing and access to the fields themselves.
The arcade is opened in three locations as public courtyards where ‘WATER’ will be continuously played at low volume and park-goers can find shade and public facilities. The courtyards also accommodate entrances into the Community Center and provide stair access from the ballfields up to the Ballfield Terrace overlooking the fields. The 16,000 square foot Terrace, designed by SCAPE landscape architects, features a similar pattern of dots and lines, where the compositional strategy of ‘WATER’ is written into the paving pattern using polished and unpolished bluestone tiles.
|
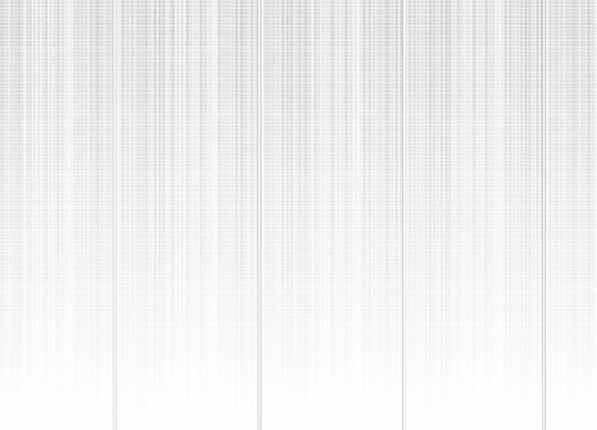
final frit pattern for 'WATER'
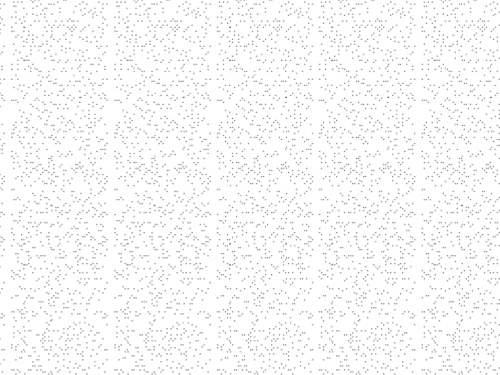 variation : dot pattern based on composer's score variation : dot pattern based on composer's score
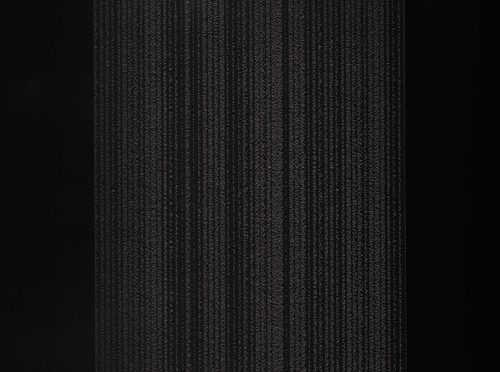
photograph of glass panel with variation etched frit pattern
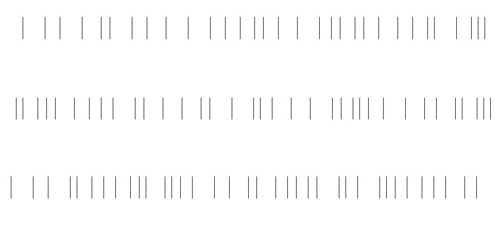 original 'WATER' score : variation 1 original 'WATER' score : variation 1
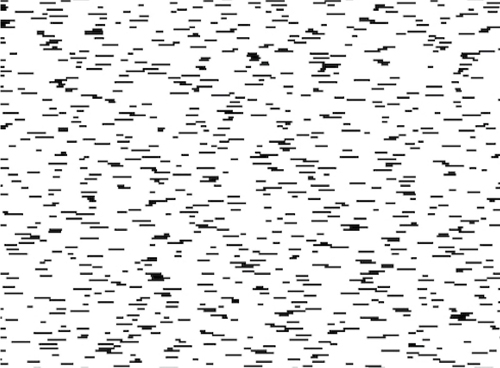 original 'WATER' score : variation 2 original 'WATER' score : variation 2
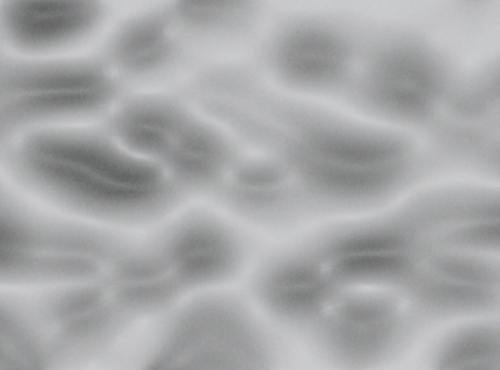
pattern variation based on actual sound typography; rejected by client as too disorienting to view through
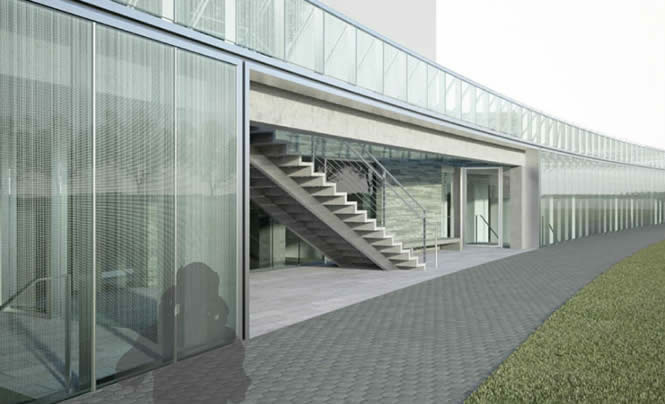
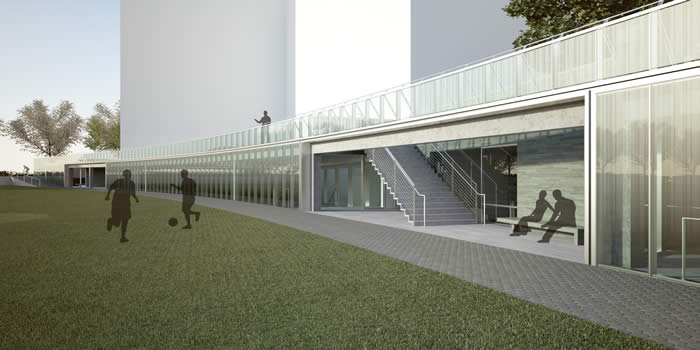
view of ballfield and arcade with etched pattern
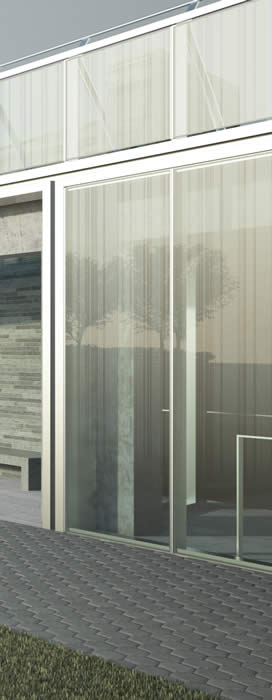
detail of arcade with etched frit pattern
back to top
|