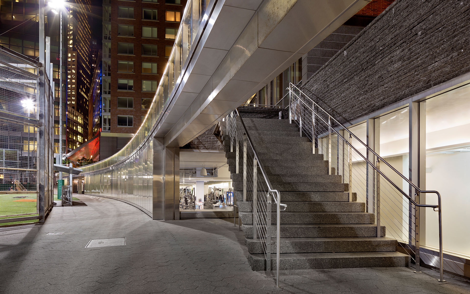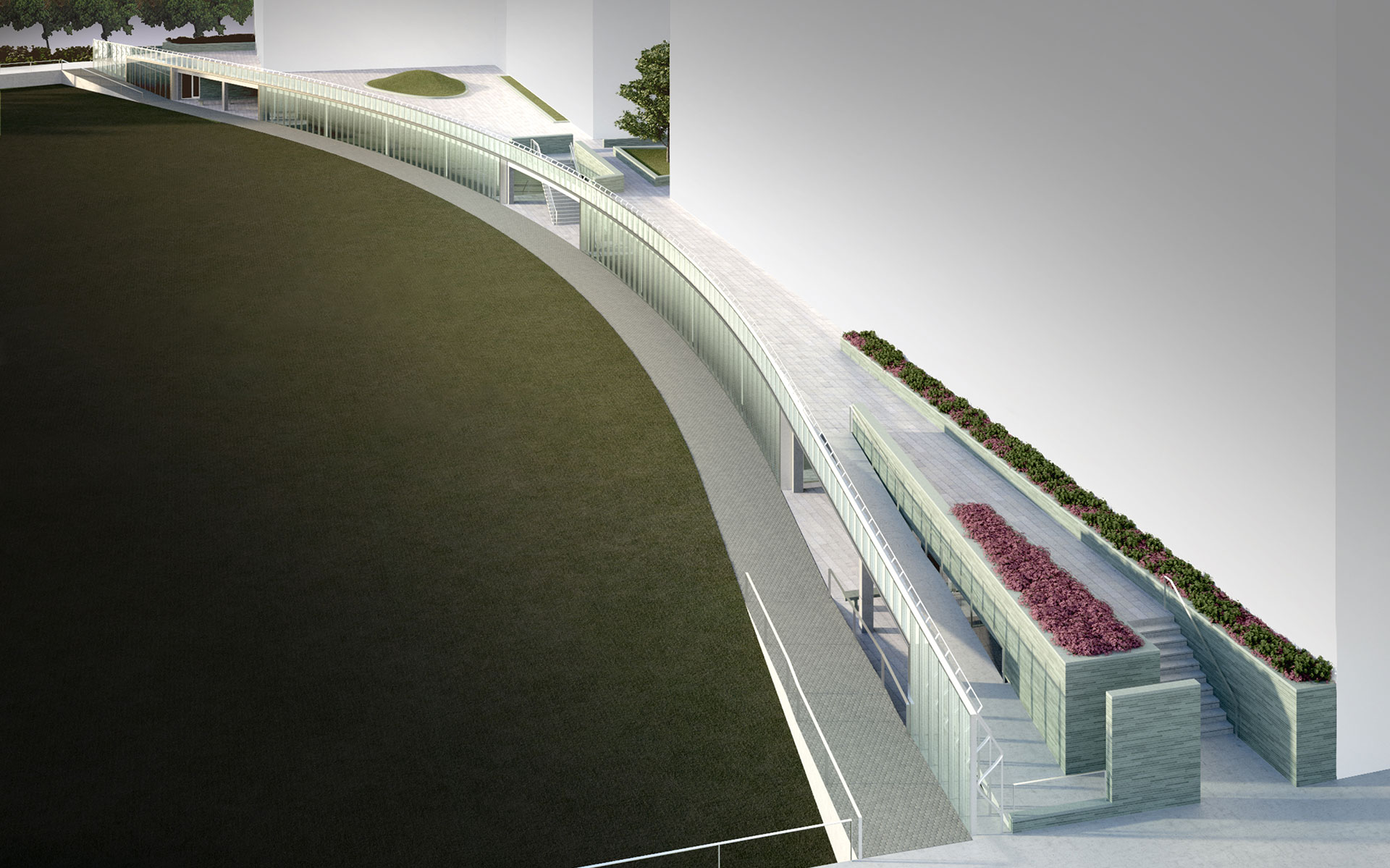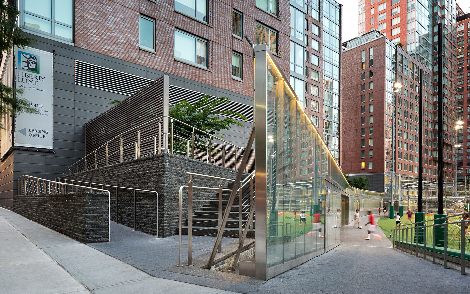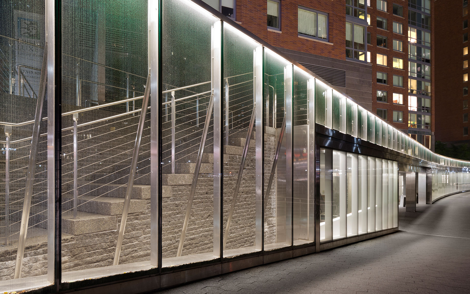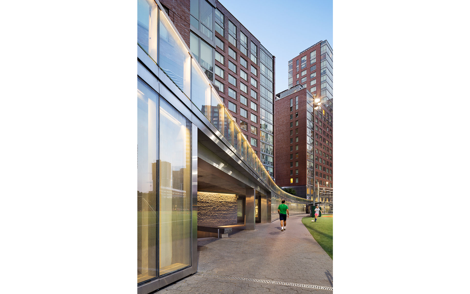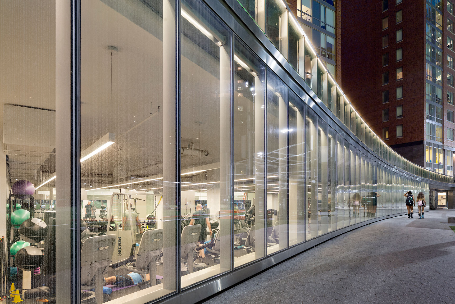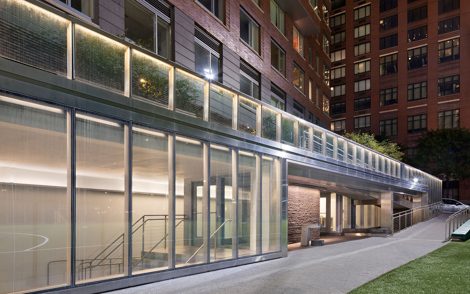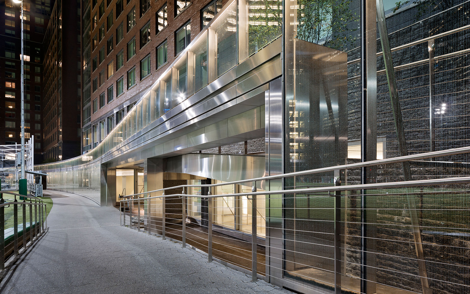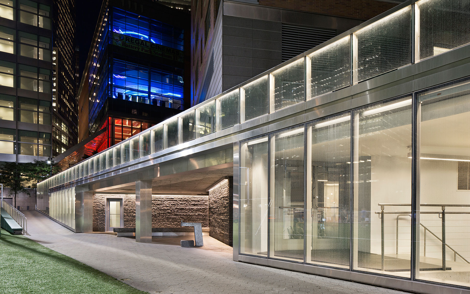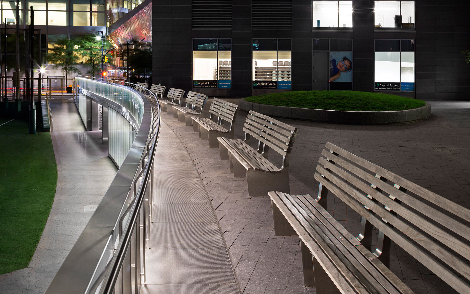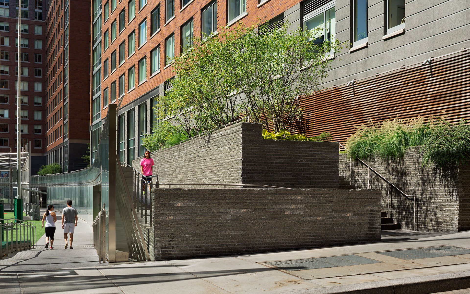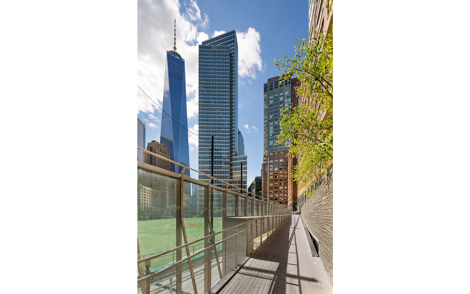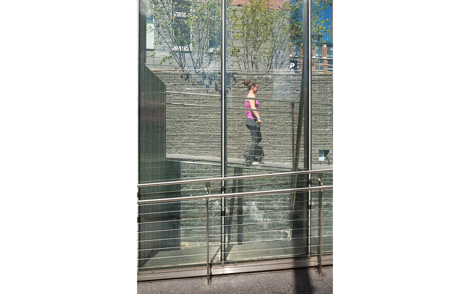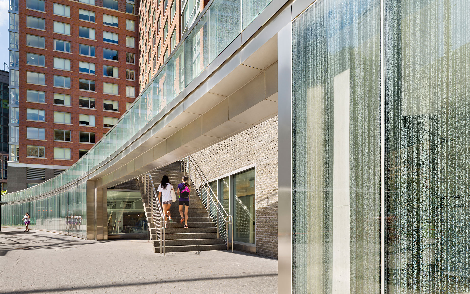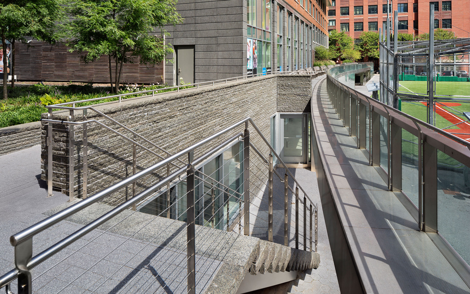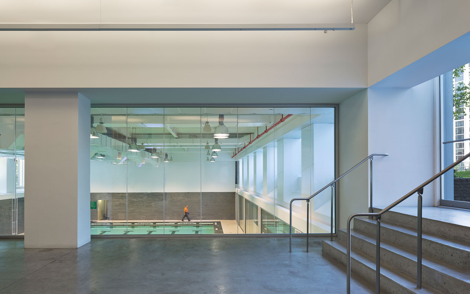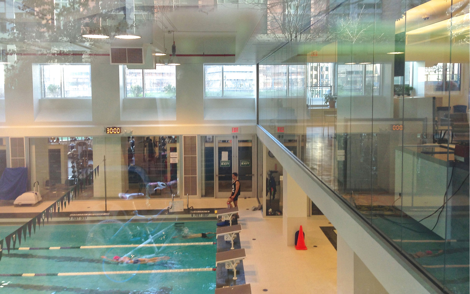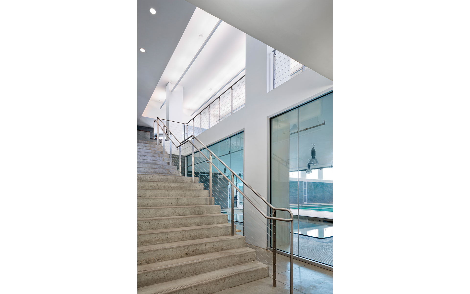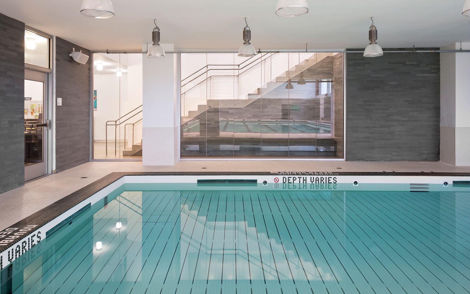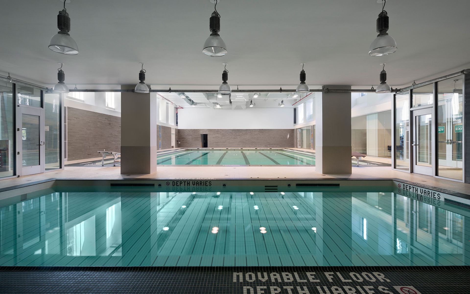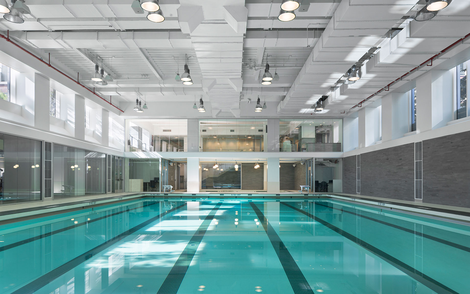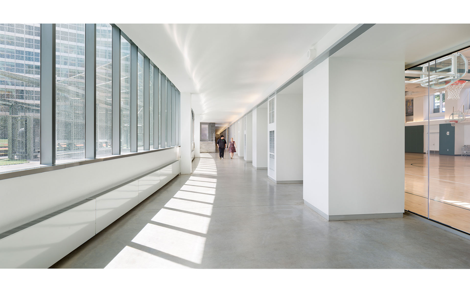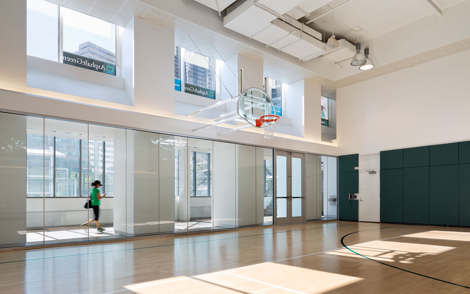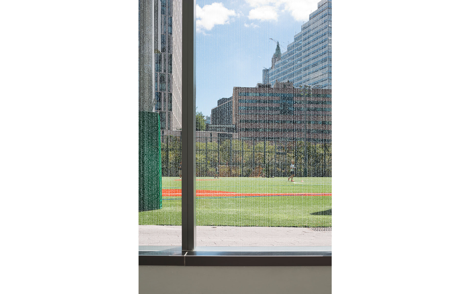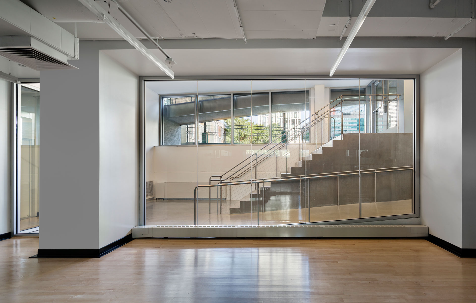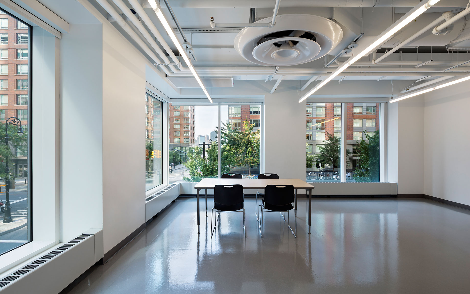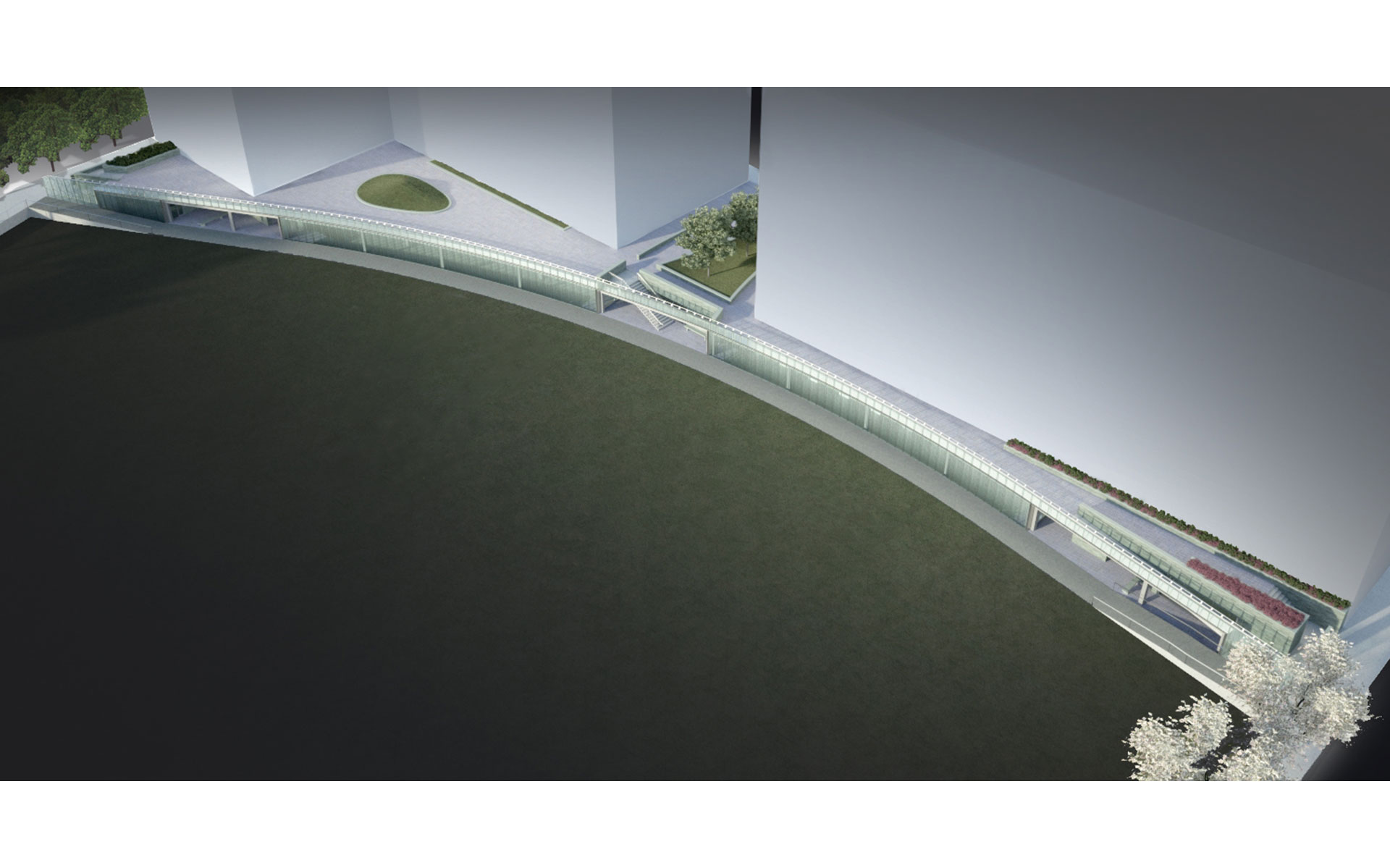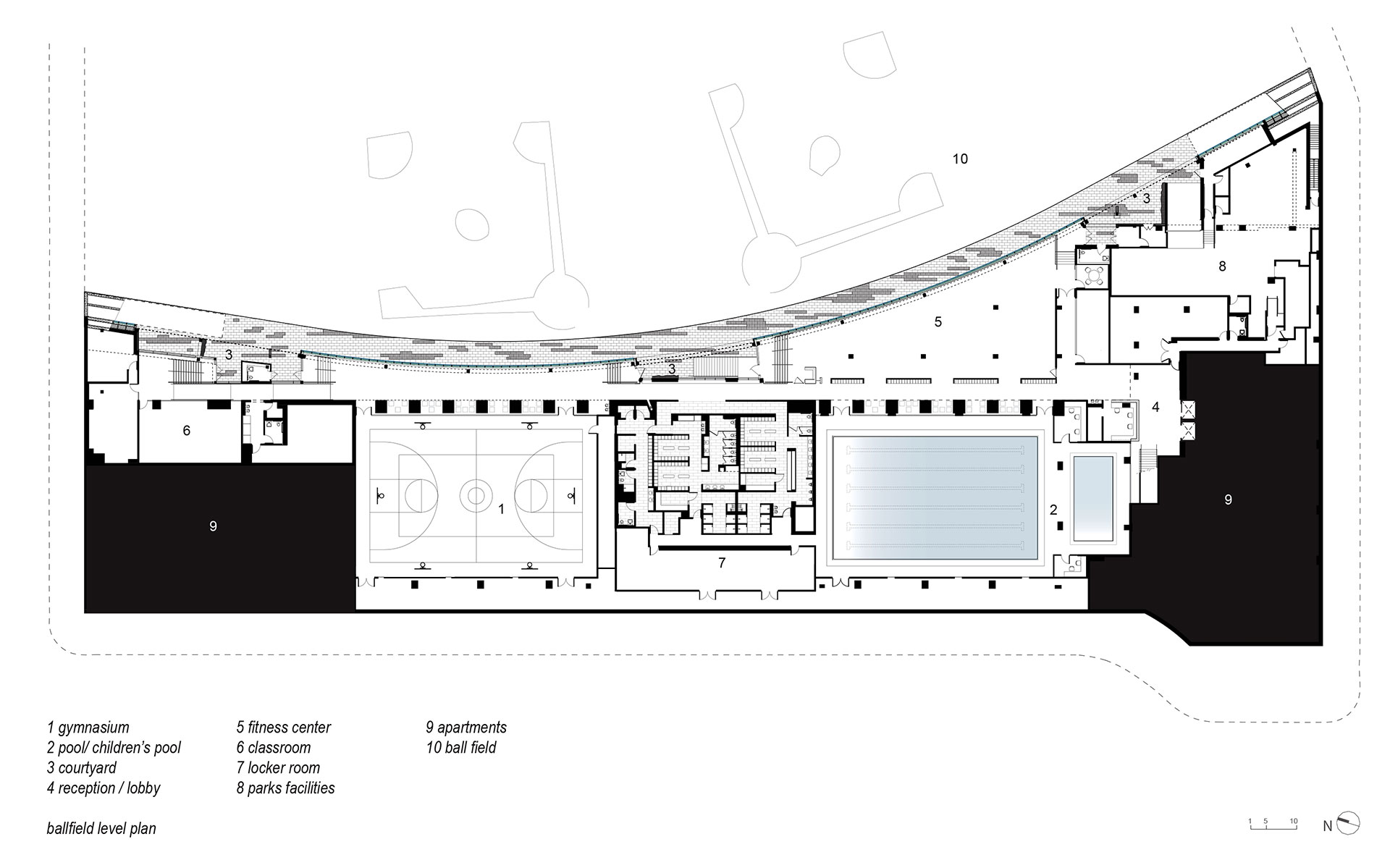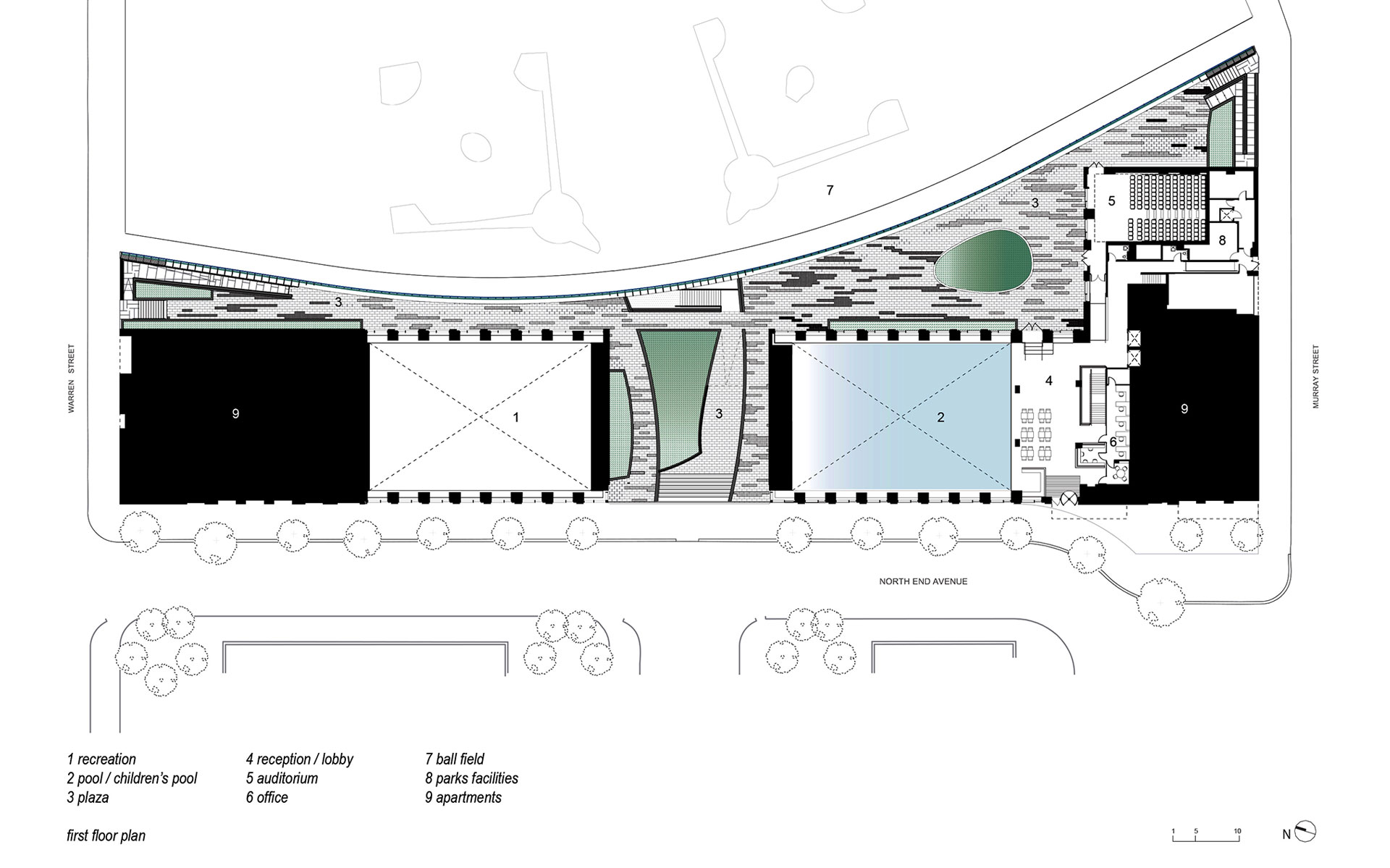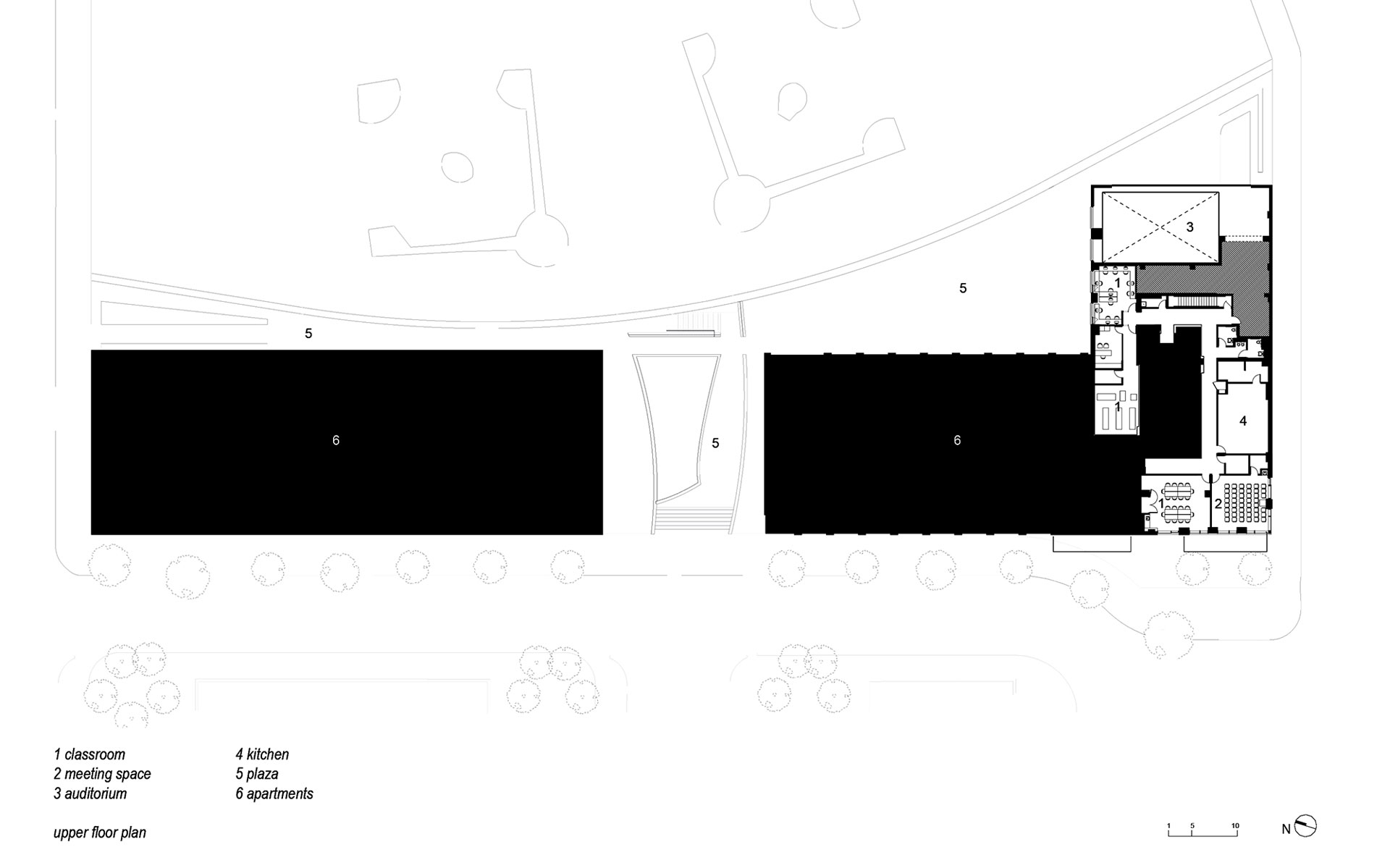Digital Water i-Pavilion: DWiP (Battery Park City Community Center)
location: North Neighborhood, Battery Park City
client: Battery Park City Authority
size: 60,000 s.f. with 17,000 s.f. of park
date: Completed June 2013
contact: hMa hanrahanMeyers architects
Digital Water i–Pavilion (DWiP) is a new 55,000 square foot building conceived as a ‘built landscape’ situated at the base of two new residential towers in Battery Park City’s North Neighborhood. The primary architectural feature is a curved 550-foot long glass wall facing West Street immediately north of the World Trade Center. This wall features a patterned interpretation of a composition, ‘WATER’, commissioned from a NYC composer. The glass wall sits opposite two swimming pools and a gymnasium inside the building and two ball fields and a soccer field outside the building. A new public promenade follows the curve of the glass wall adjacent to the ball fields, allowing public passage north to south from Murray to Warren Streets and providing viewing and access to the fields themselves.
The glass wall opens in three locations as public courtyards where park visitors can find shade and public facilities. The three courtyards also accommodate entrances into the Community Center and stair access from the ball fields up to the Ball Field Terrace overlooking the fields.
Program areas in the community center include two dance studios; a small theater; classrooms; two pools; and a gymnasium. The Center offers classes for the general public in art, computer technologies, and cooking. The Center received LEED Gold certification from the USGBC.
Green Design Features:
– LEED Gold Certification.
– Multi-zone AC system with heat exchangers that use swimming pools as heat source and
to heat sinks.
– Grey water utilization including cooling tower make-up for evaporation cooling and ball
field irrigation.
– Fritted glass for low maintenance glare reduction and bird protection.
– Extensive natural light in all main spaces.
– Rainwater recovery and storage including roofs of buildings, 16,000 square foot terrace
and 1.5 acre ball fields.
– All exterior and interior materials have high recycled content or locally sourced within
New York State.
Landscape Design by SCAPE
Lighting Design by Tillotson Design Associates
Green Consultation by Atelier Ten
