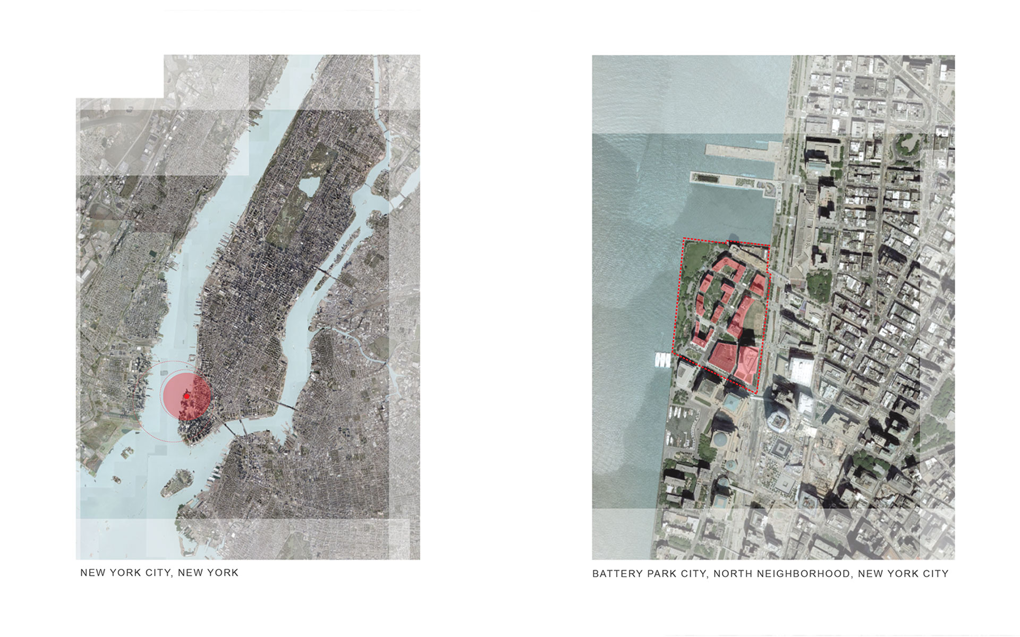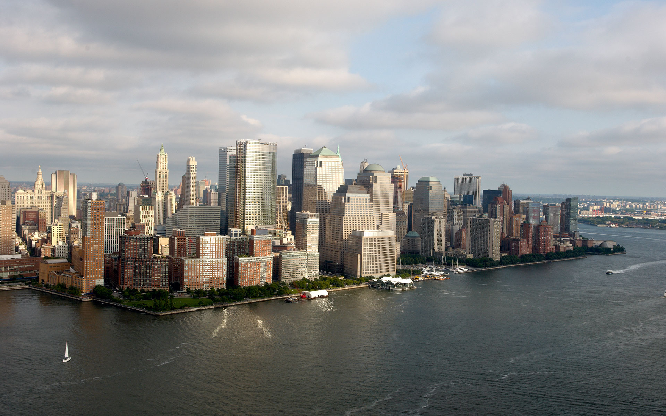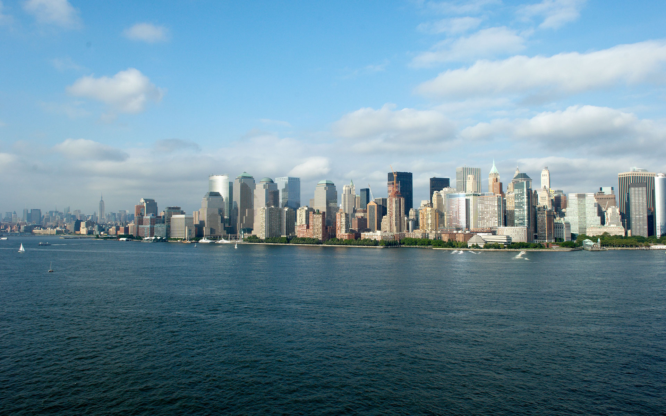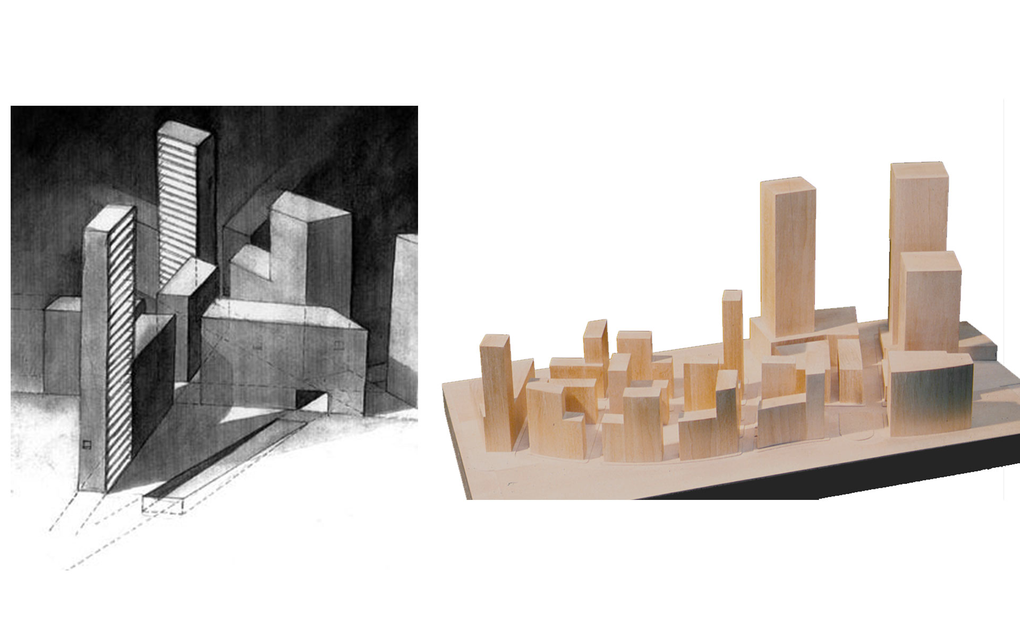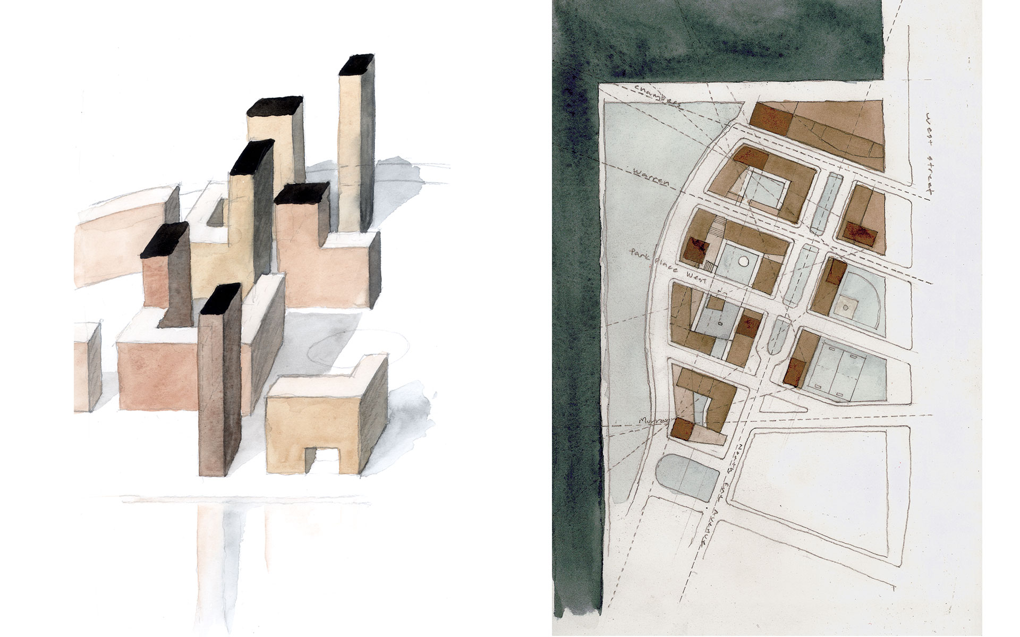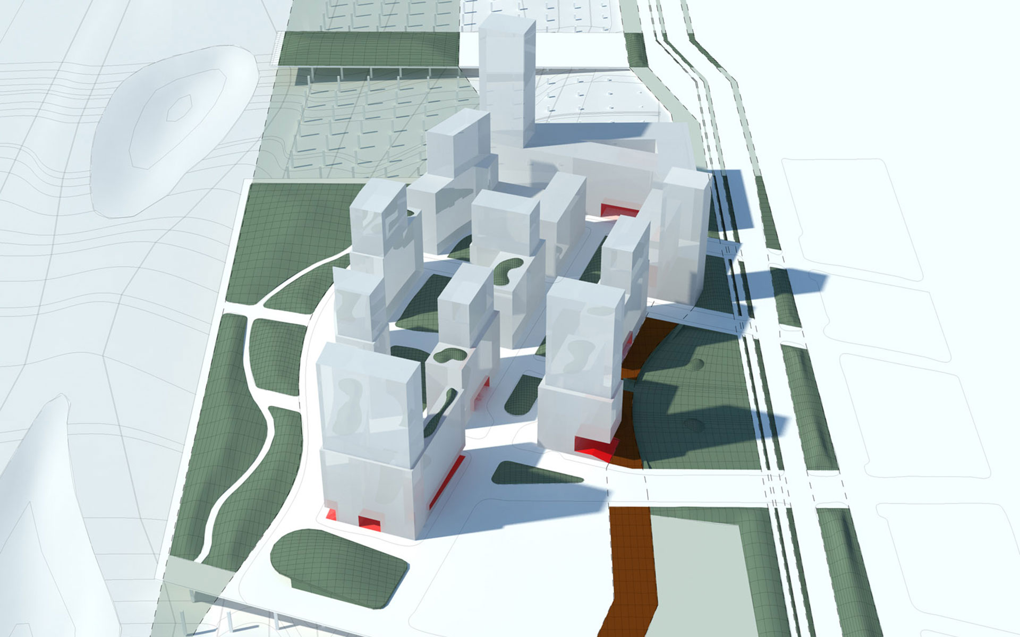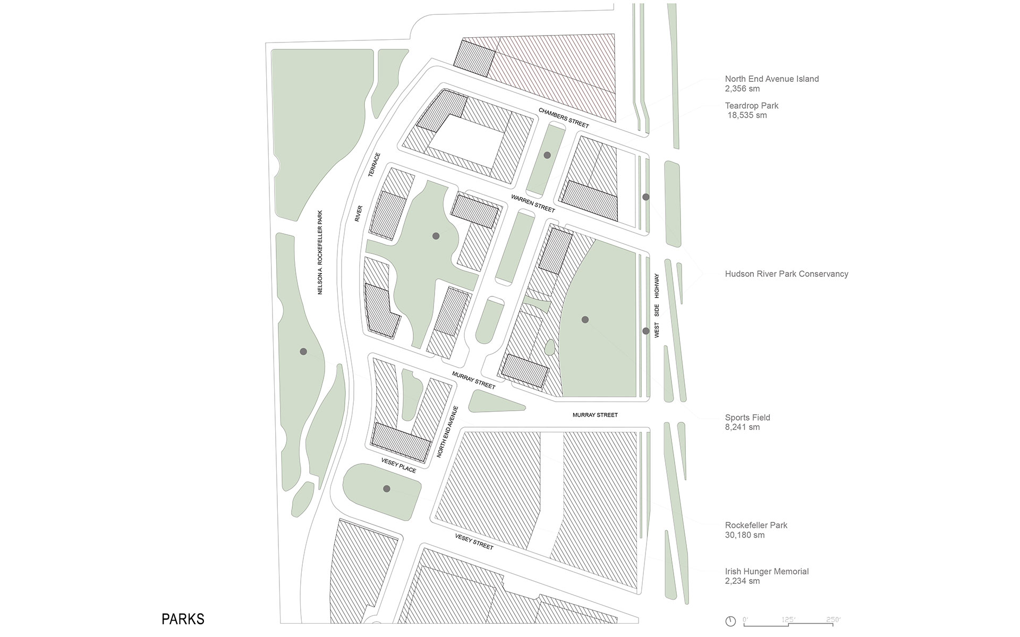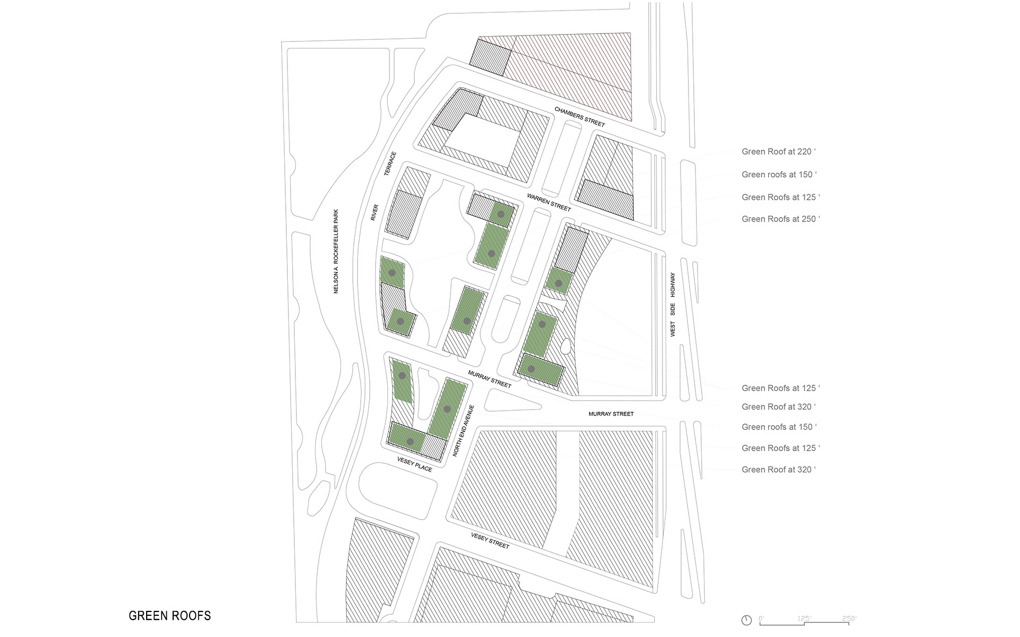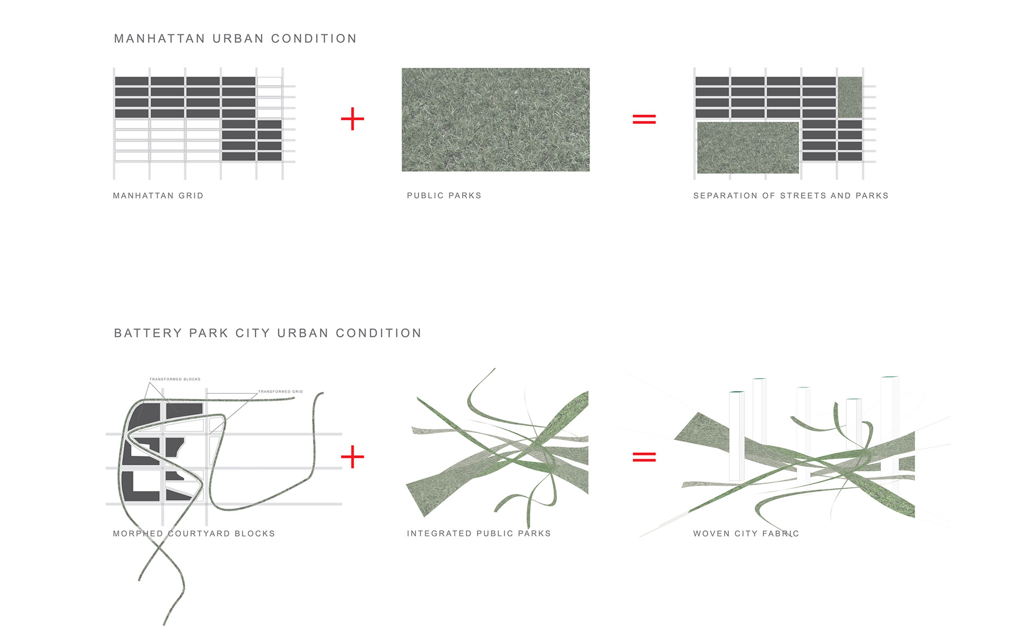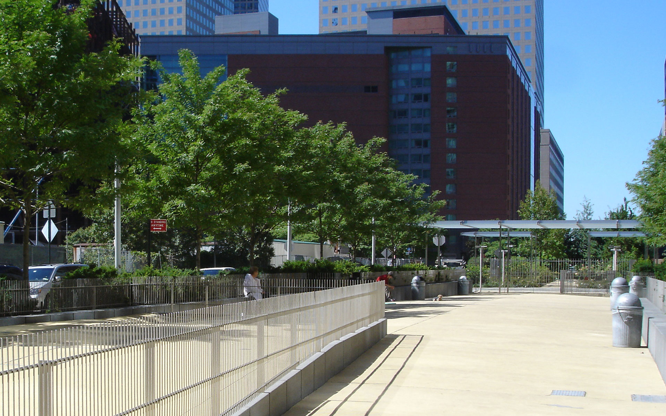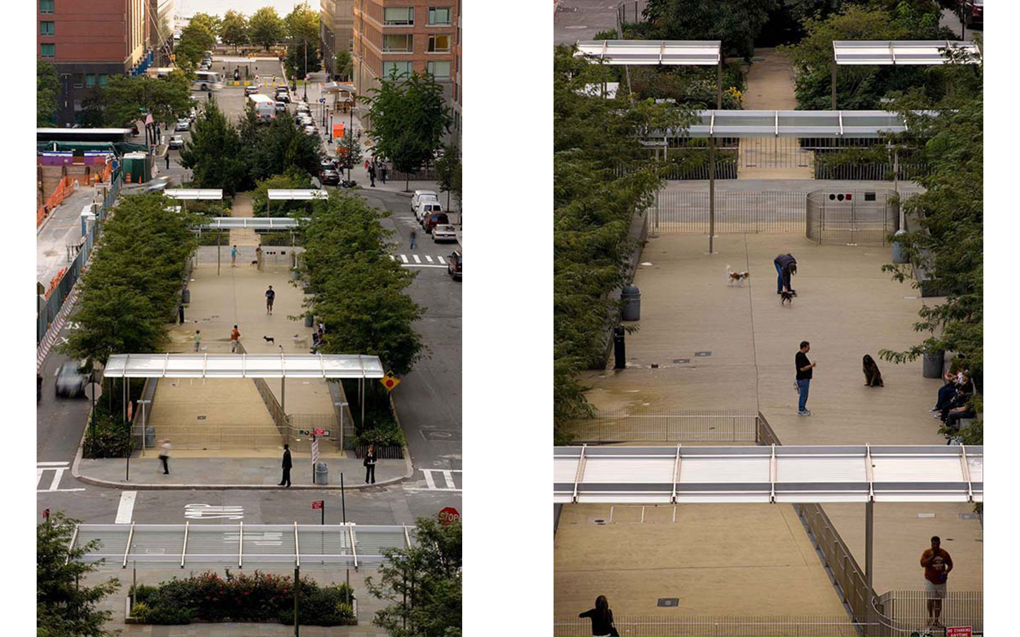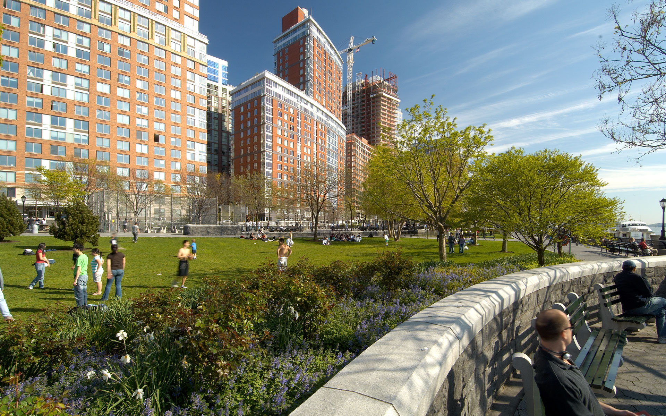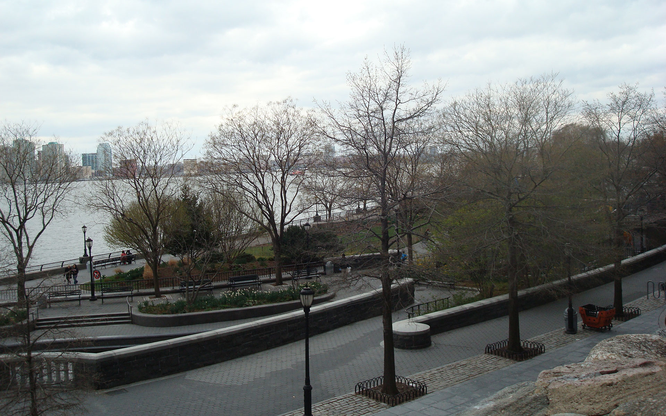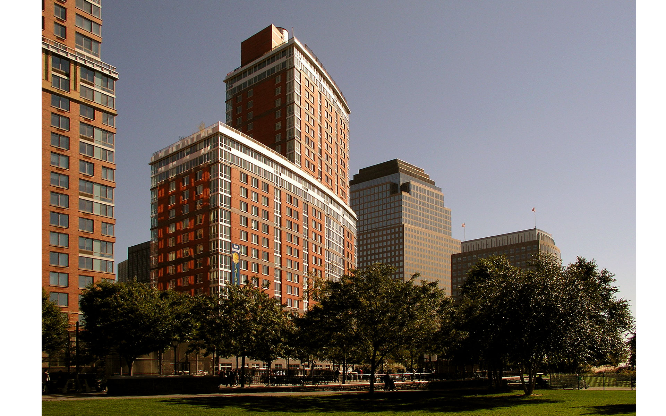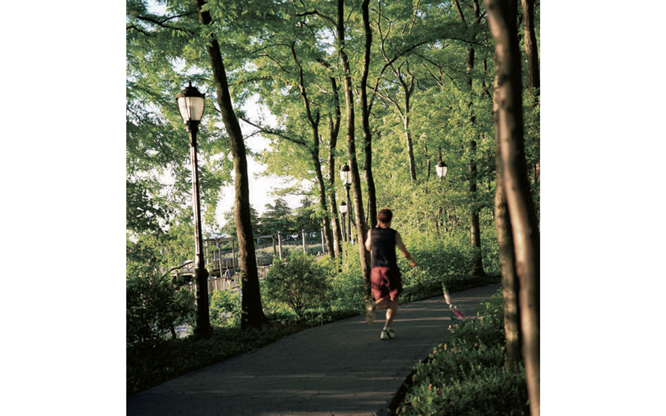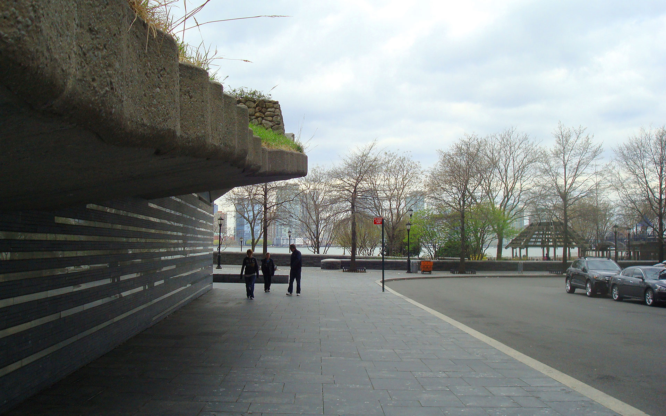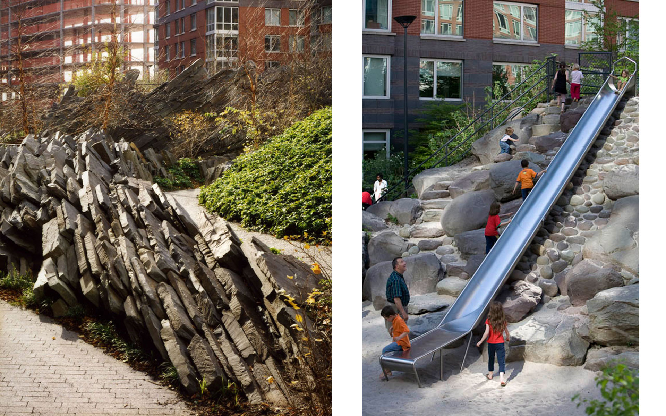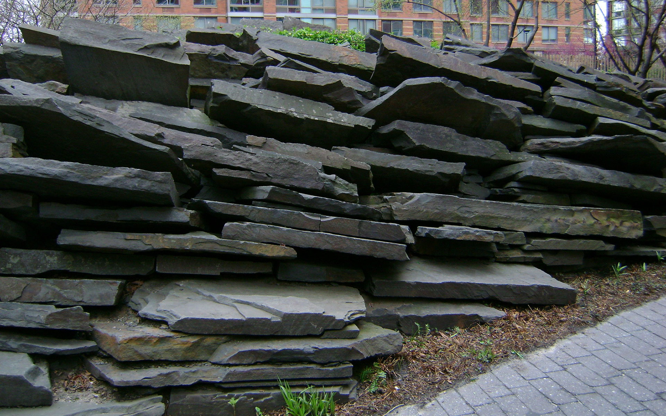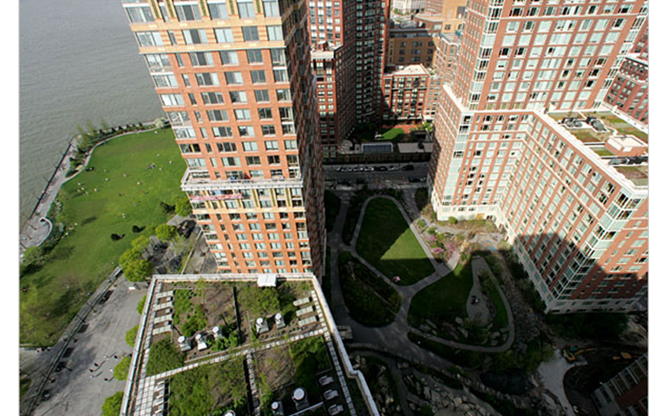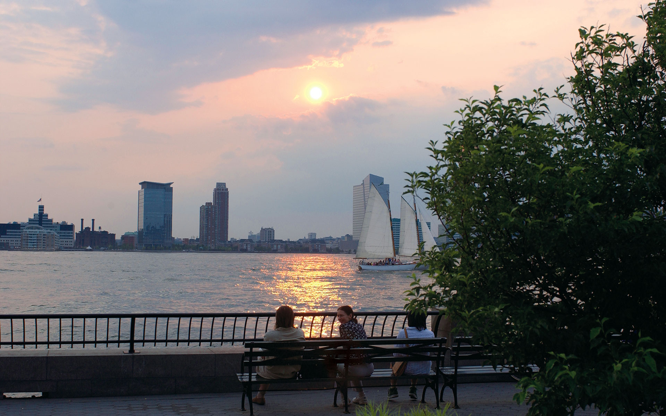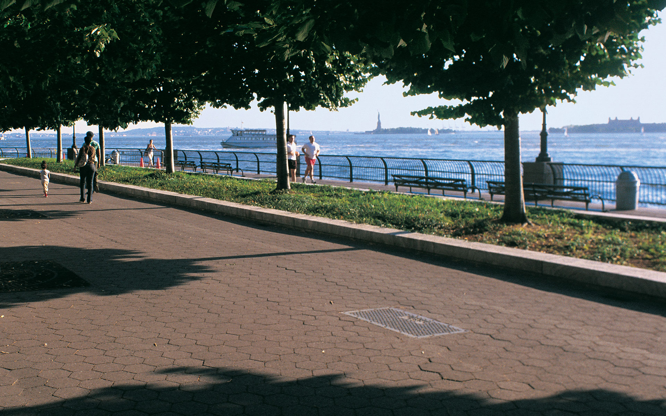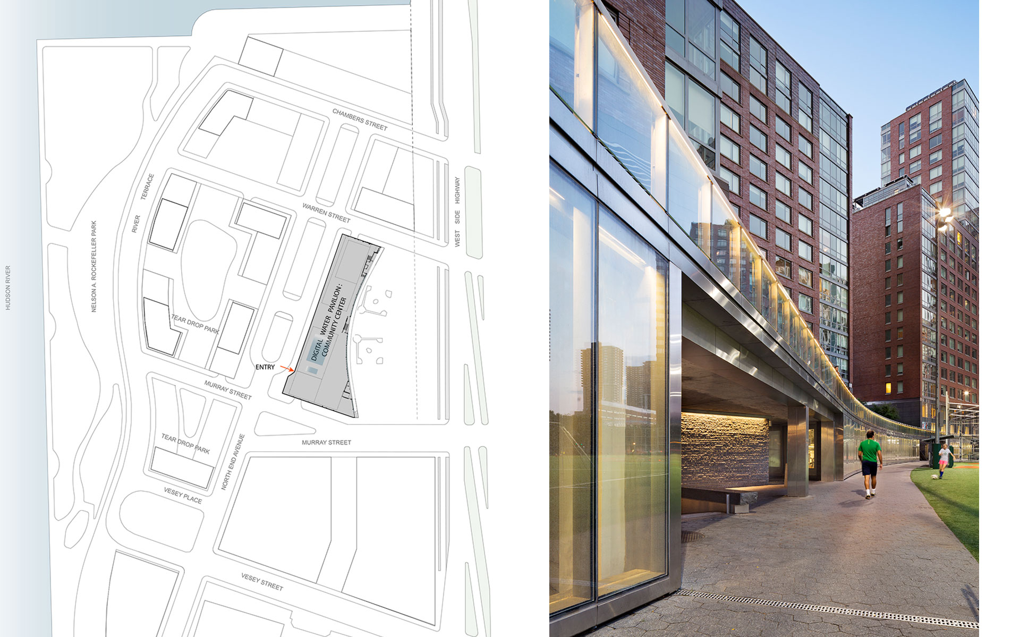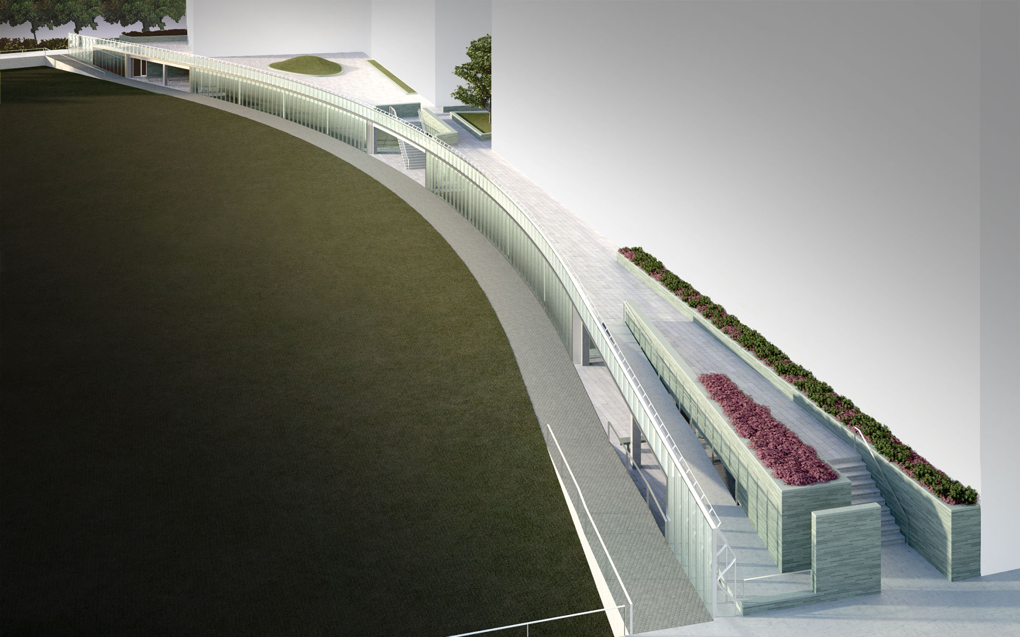Battery Park City North Neighborhood Master Plan
location: North Neighborhood, Battery Park City
client: Battery Park City Authority
date: 1997- 2012
contact: hMa hanrahanMeyers architects
In 1997 hanrahanMeyers architects (hMa) were hired as the official Master Plan Architects for Battery Park City Authority’s North Neighborhood. hMa were responsible for achieving several milestones in the development of the most radical forward-thinking urban master plan in the United States.
The North Neighborhood is the location of the first Green Hi-Rise Residential tower in the United States. When Battery Park City is built out it will include a total of 4 million square feet of sustainable construction, with even its parks maintained without chemical pesticides or fertilizer.
As Masterplan Architects for Battery Park City’s North Neighborhood, hMa acheived the following milestones:
2009
– hMa are design architects for new 60,000sf Platinum LEED certified Community Center Design for sites 23 and 24.
2007
– Design Guidelines for Riverhouse: 28 story green residential tower; 490 condo units.
– Design Guidelines for Poets House, NYC Public Library branch library, and World Hunger Learning Center.
2006
– Design Guidelines for sites 23 and 24, for two new LEED certified high-rise residential towers.
2005
– Publication of updated Residential Environmental Guidelines
2004
– Environmental Excellence Award to Battery Park City (BPC) for: Development of Environmental Guidelines, Construction and maintenance of Teardrop Park, and construction of the ‘Solaire’. At completion, BPC will have 3 million square feet of sustainable housing, and 2 million square feet of commercial green development.
2003
– Design Guidelines for the Solaire: first LEED certified residential tower constructed in the United States.
– Residential Environmental Guidelines Independent Cost Impact Study
2002
– Battery Park City published the Commercial / Institutional Guidelines.
– hMa participated in the development of new Planning Concepts for Improving Linkages between Battery Park City and downtown NYC. Report includes Planning; Traffic Assessment; and Engineering Assessment.
2001
– Design Guidelines for 22 River Terrace: 27 story residential high-rise building. 324 rental units.
2000
– hMa, Van Valkenberg Associates: Schematic Design report for Teardrop Park
– hMa published revised Design Guidelines for the North Residential Neighborhood.
– Design Guidelines for The Hallmark. 14-story residential high-rise building, Retirement Living.
– Battery Park City Authority published the Residential Environmental Guidelines, currently in its third revision.
1999
– hMa report summarizes existing and proposed Design Guidelines for the North Neighborhood.
1998
– Design Guidelines for Tribeca Bridge Tower. 25-story multi-use high-rise. 151 residential units/retail/New York City Public School PS / IS 89.
