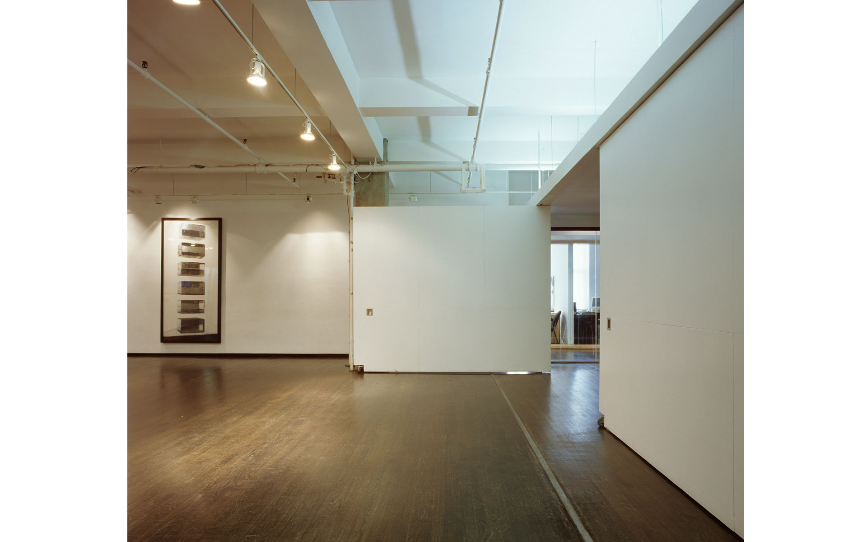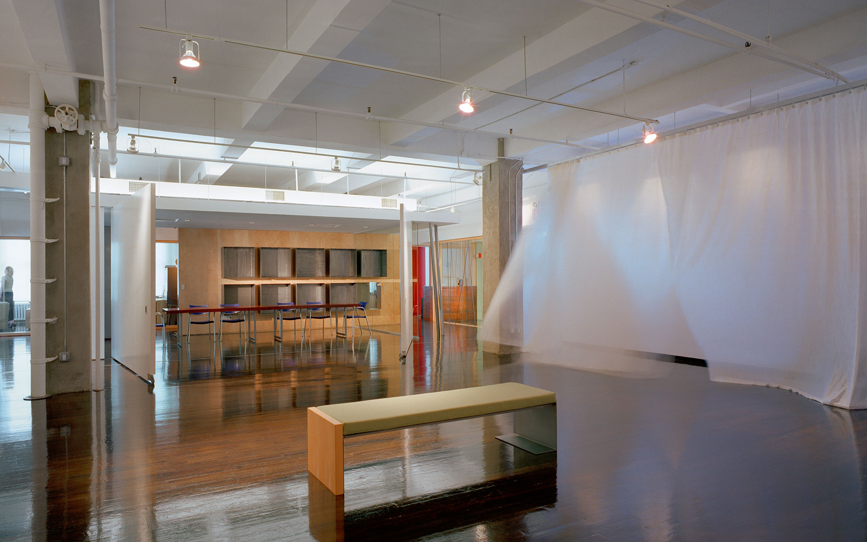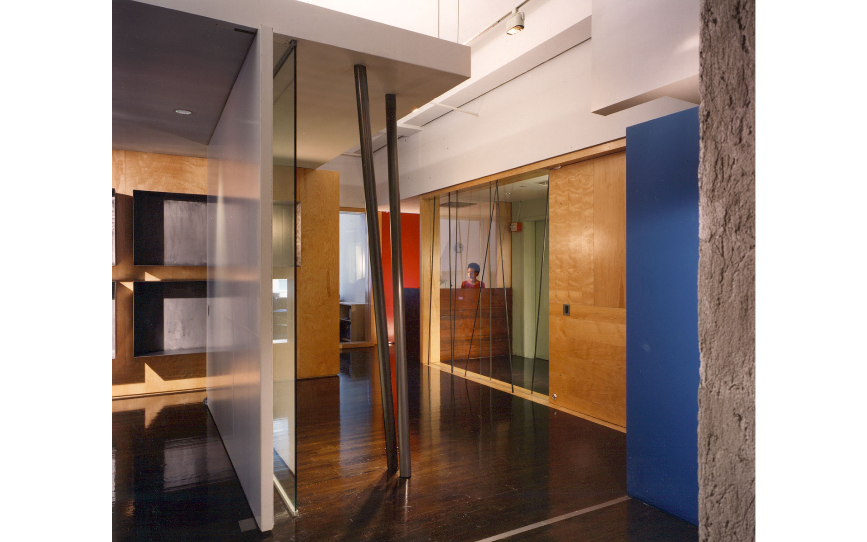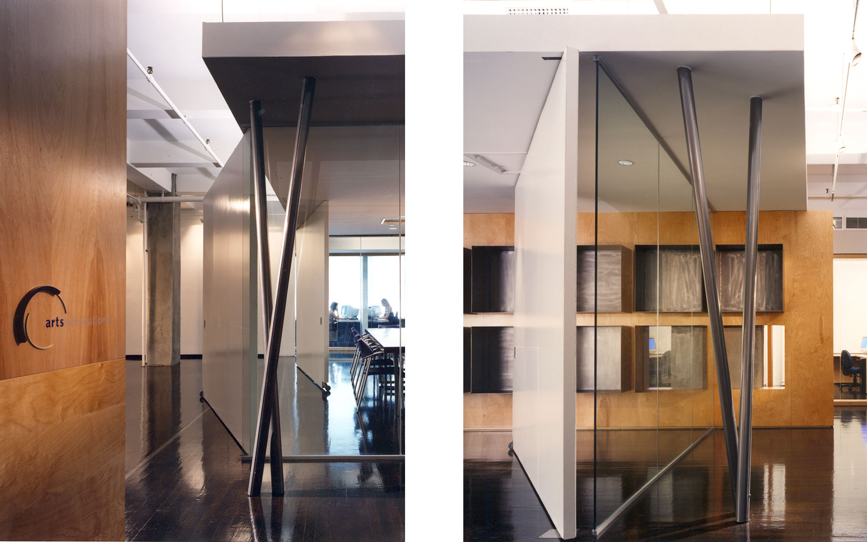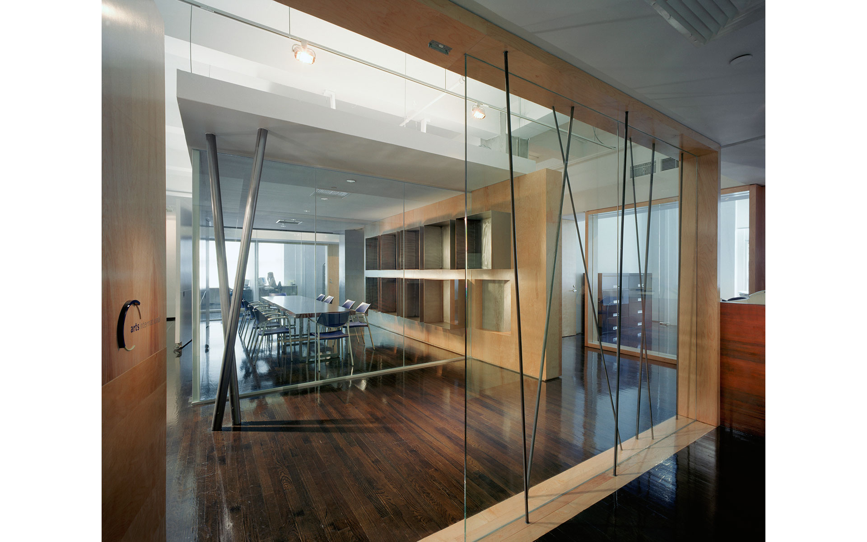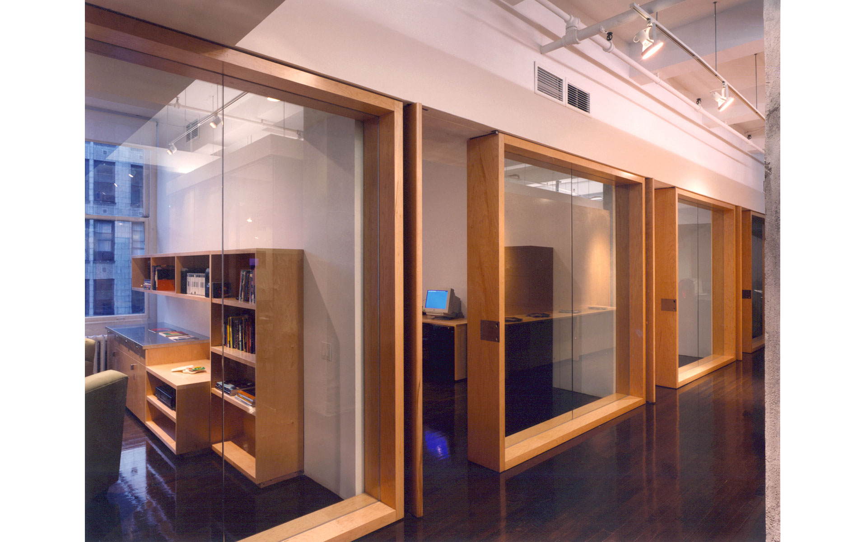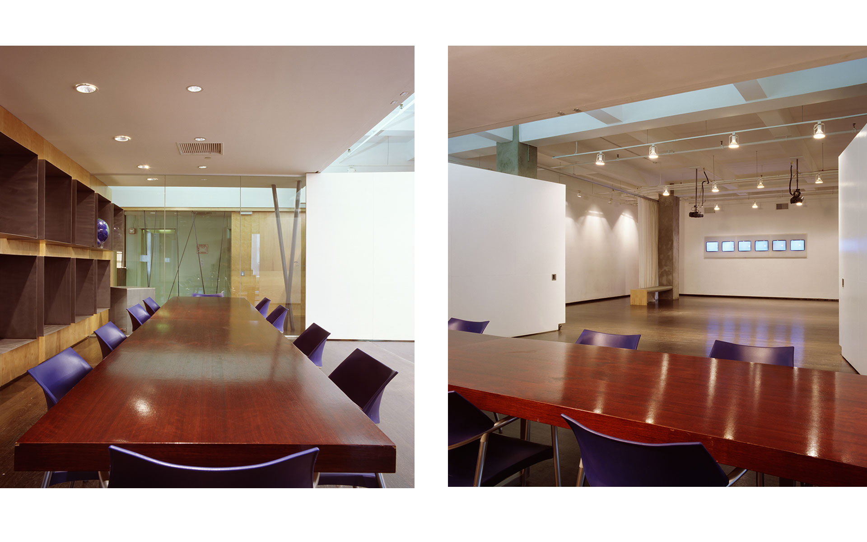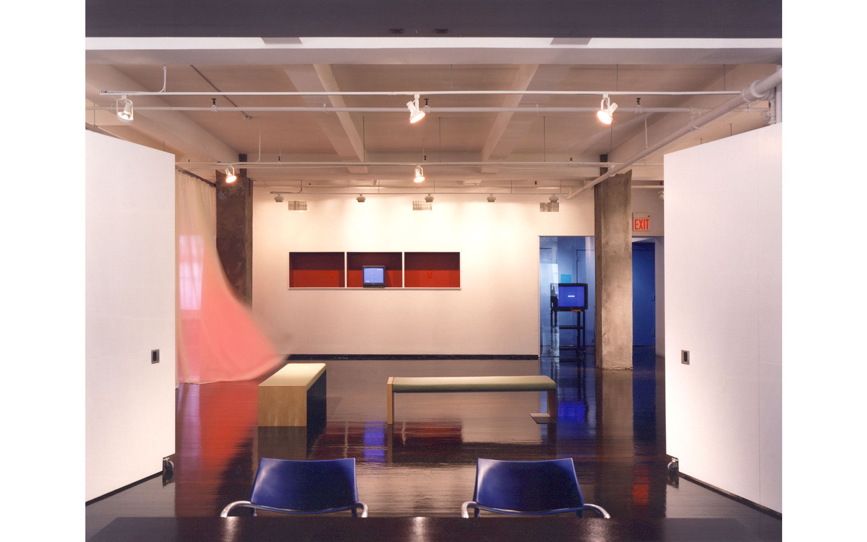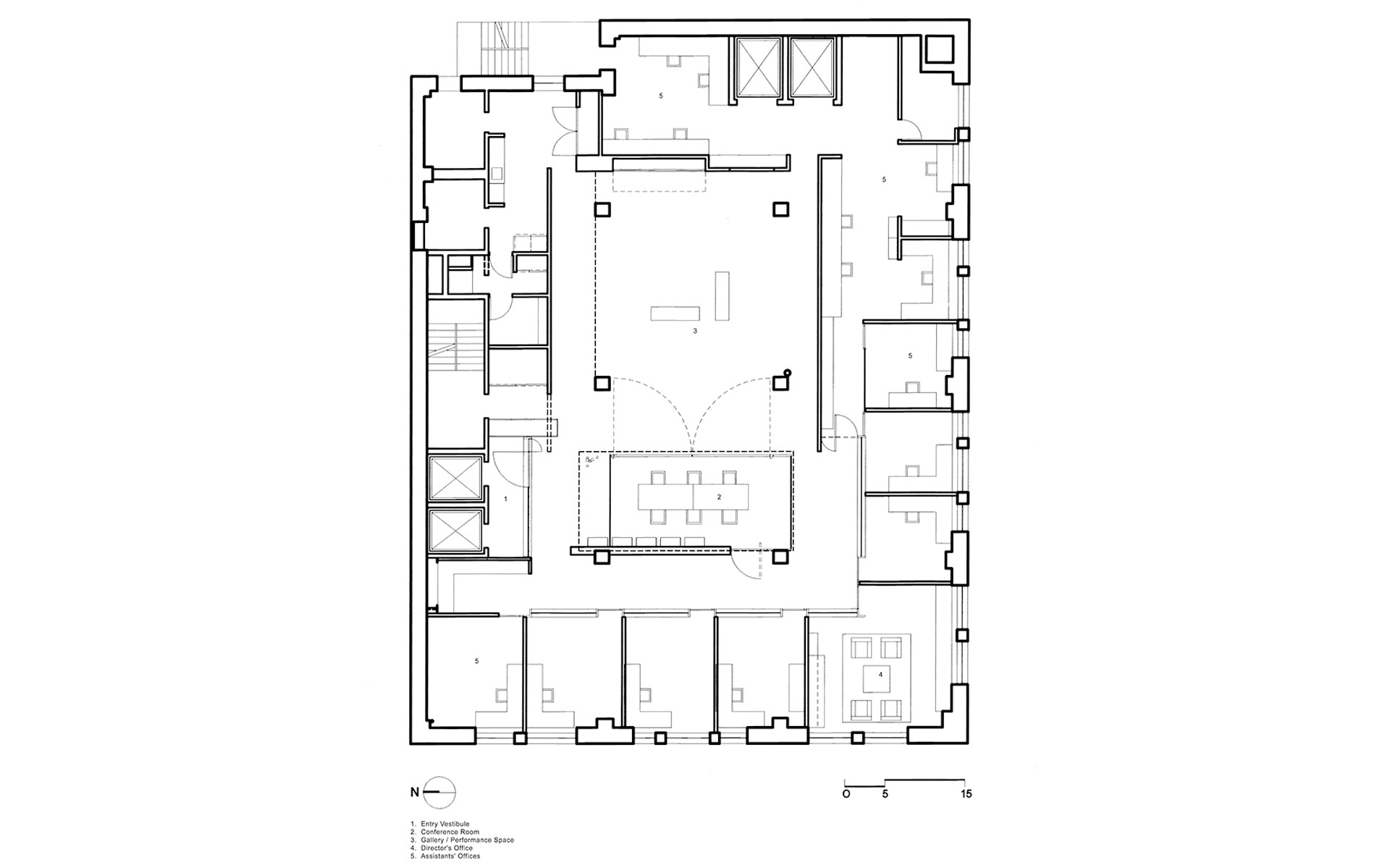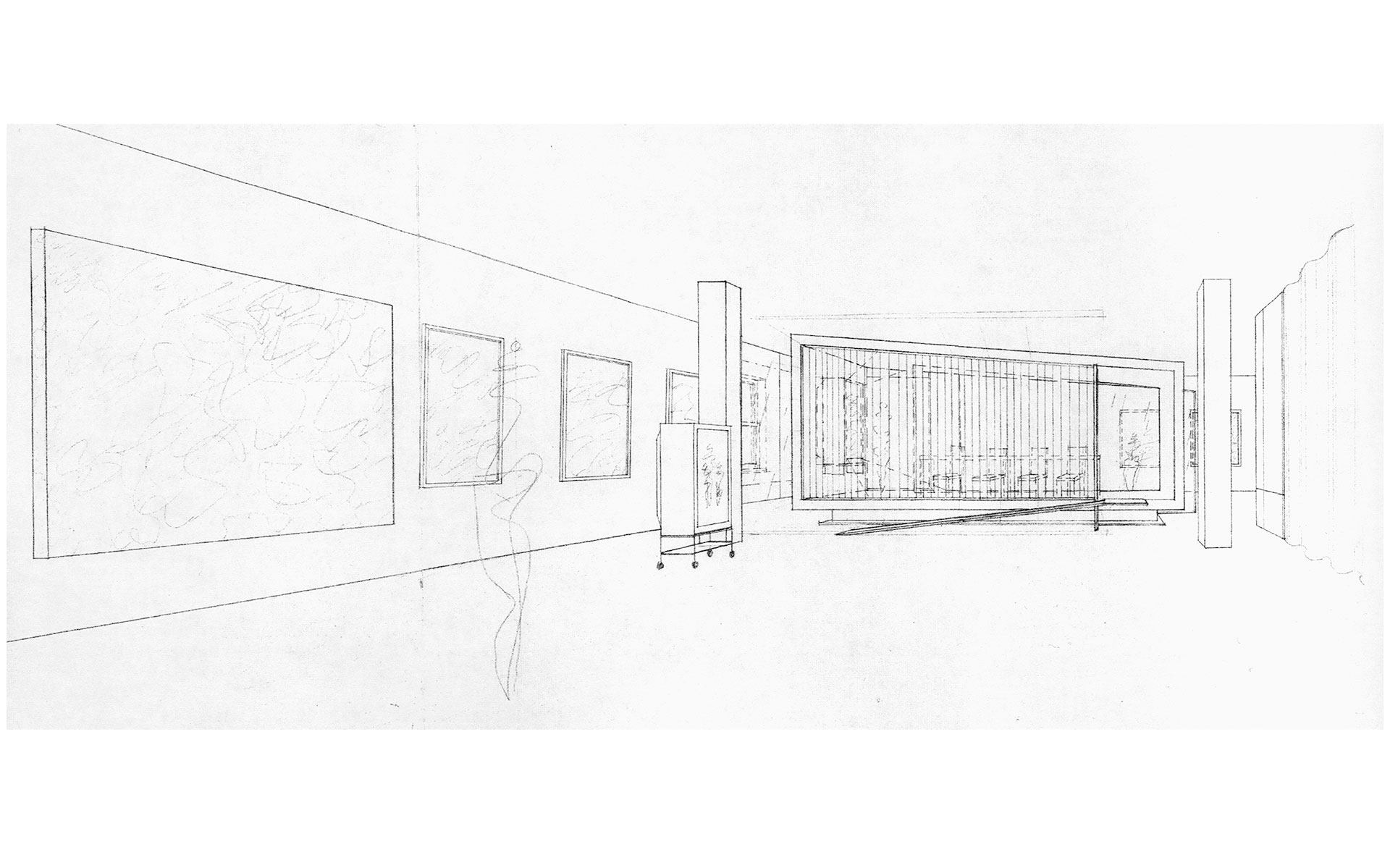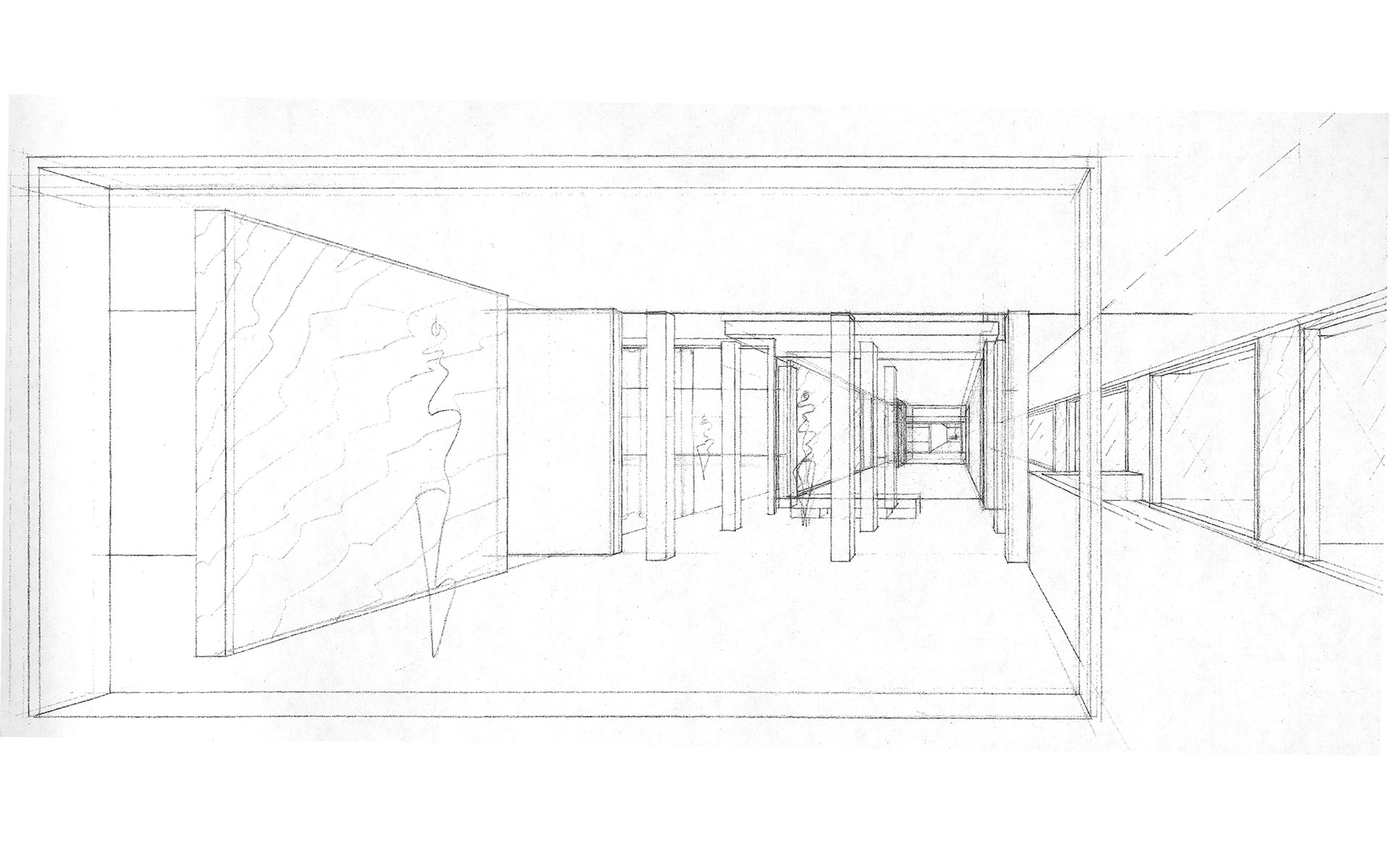Arts International Headquarters
location: New York, NY
client: Arts International, an independent not-for-profit arts organization
size: 7,000 s.f.
date: 2000
contact: Noreen Tomassi (former Director) 212 974 9744
Arts International [A.I.] is a gallery, performance space, conference center, and center for new media. A.I. is also a not-for-profit arts organization dedicated to the development and support of global exchanges in the arts. In its new headquarters, A.I. wanted a committed space where artists from around the world could gather and show their work.
As part of A.I.’s mission of showcasing the work of international artists, the client felt that light and materials were important aspects of the design. The client wanted a space that was as much a work of art as the arts it would showcase. Color and light and the thoughtful use of materials to underline the organization’s mission were important considerations in the design. Colored walls and light from perimeter windows were juxtaposed to maximize the play of reflected light in the space. A red plaster wall beyond the gallery throws a red glow from one corner. At the opposite corner a blue wall casts a blue glow. The combination of colors, light and materials gives the space a sense of chromatic energy. The darkened floor is polished to a high sheen and reflects the walls and colors above, creating a sense of floatation.
The first space one faces on entering A.I. is the stage that doubles as a conference room. The stage is a box within a box inside a box. The plan of A.I. shows a gallery that doubles as a performance space and sits within a larger box, which houses the administrative offices. Between these two spaces is the conference room / stage, a third box floating in the space in between. The stage is a minimally delineated box with a floating ceiling supported by a one-foot thick maple wall. The wood wall supports the ceiling and is covered by a grid of thirty inch by thirty inch by sixteen inch deep steel boxes.
Each end elevation of the stage is clear glass. The stage is entered by a full height steel door at the end of the maple wall, facing the offices. The front plane facing the gallery is comprised of two full height panels that roll into various positions, depending on how the space is used. The offices behind the stage are delineated by one-foot thick maple framed glass openings. These deep wood frames are in active conversation with the steel boxes floating on the back wall of the stage.
The plan suggests the many and varied activities that will take place at A.I. The large gallery can be: a performance space, with the conference room used as a stage; a gallery, with the perimeter walls used for the display of art; a gallery with the center of the space used as a sculpture court; a video display space, with the perimeter walls and central space linked into video monitors; a lecture hall with the conference room used as a stage; etc…
A white silk curtain makes an edge to the gallery so that it’s possible to walk around this space without interrupting performances. The curtain adds softness to a project that is otherwise uncompromising in its adherence to hard geometries.
