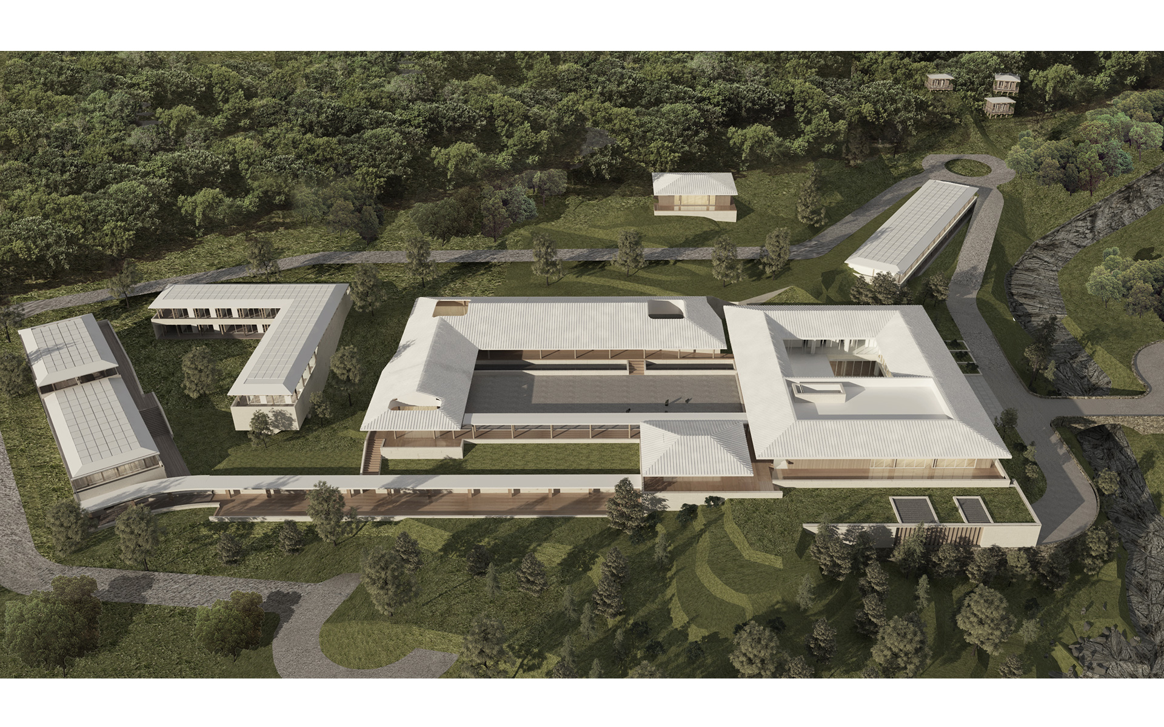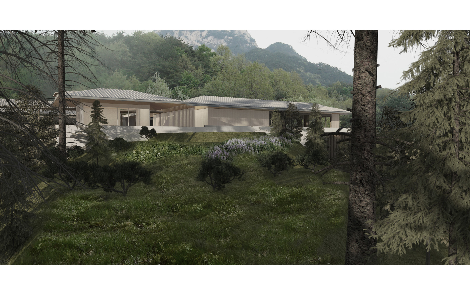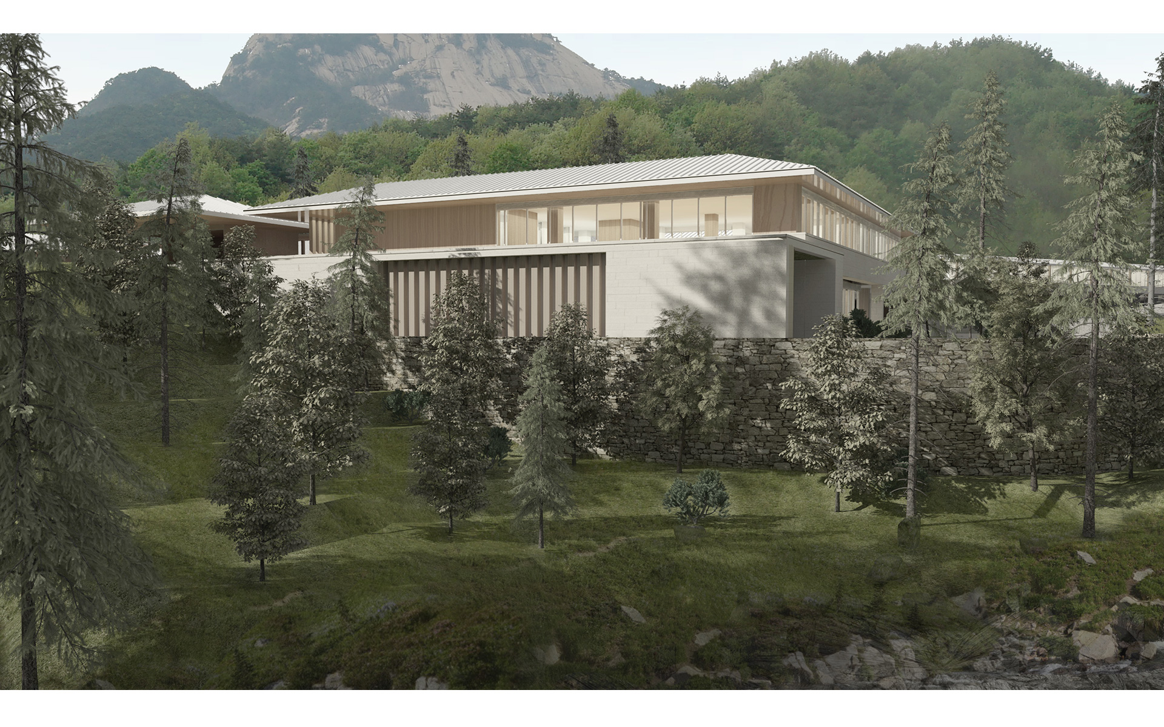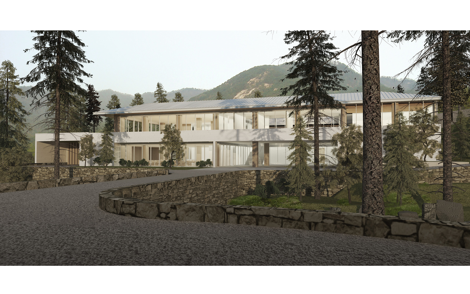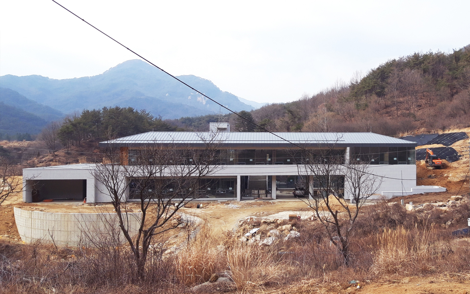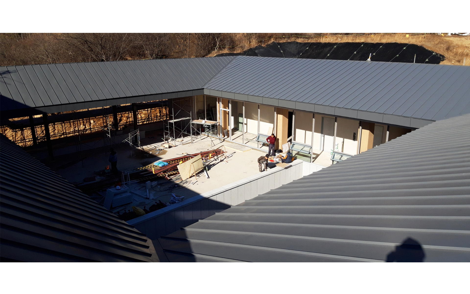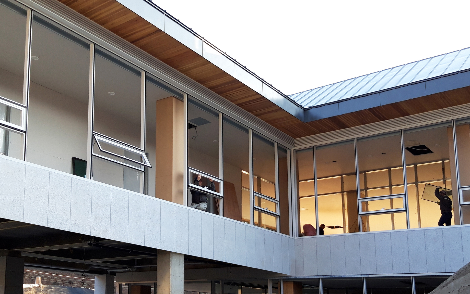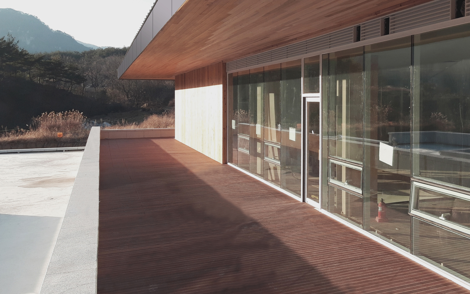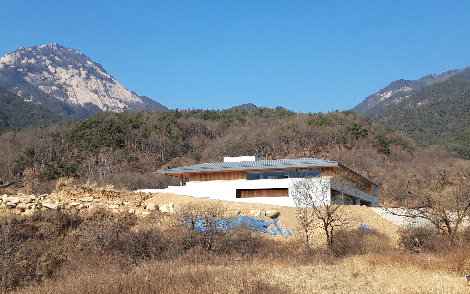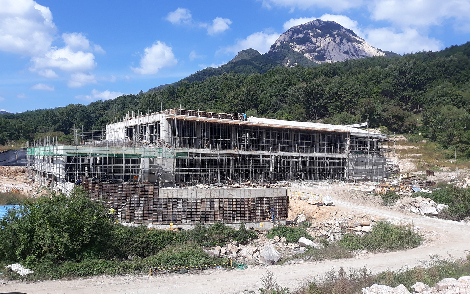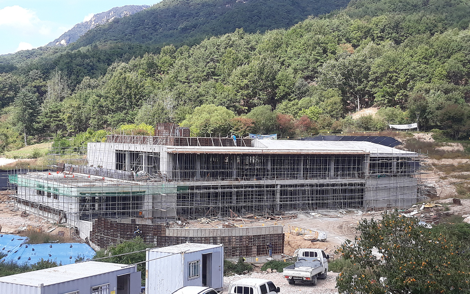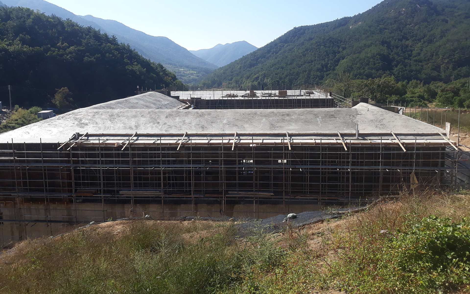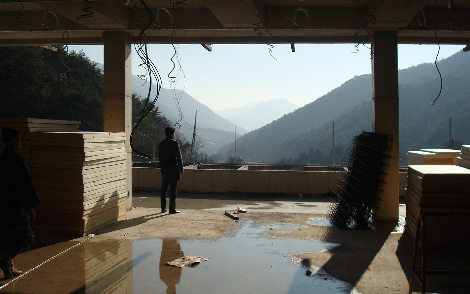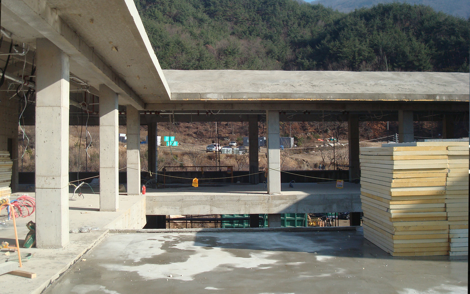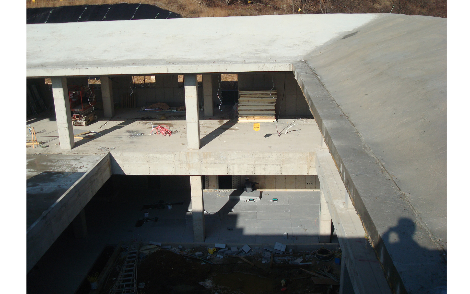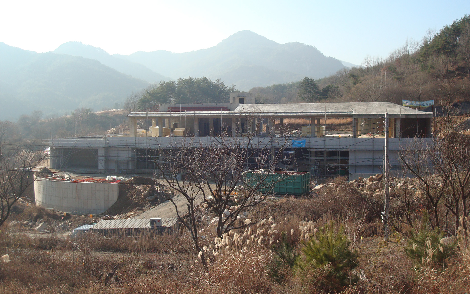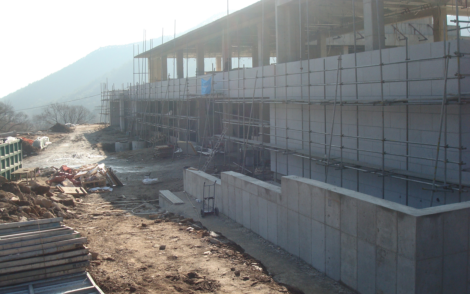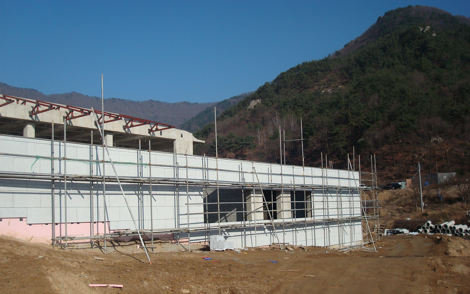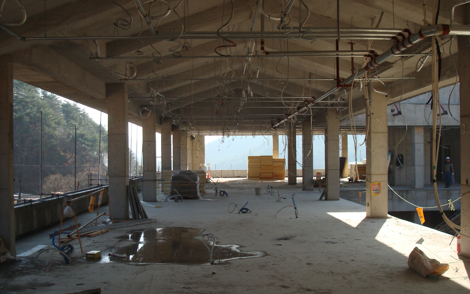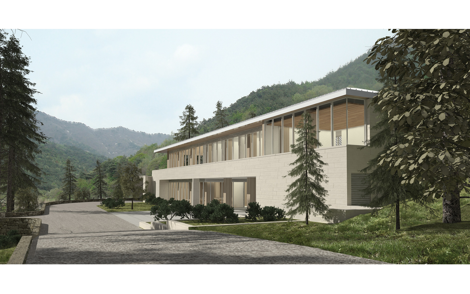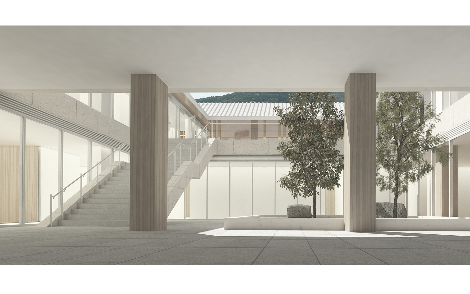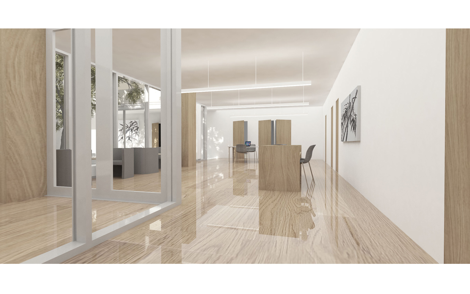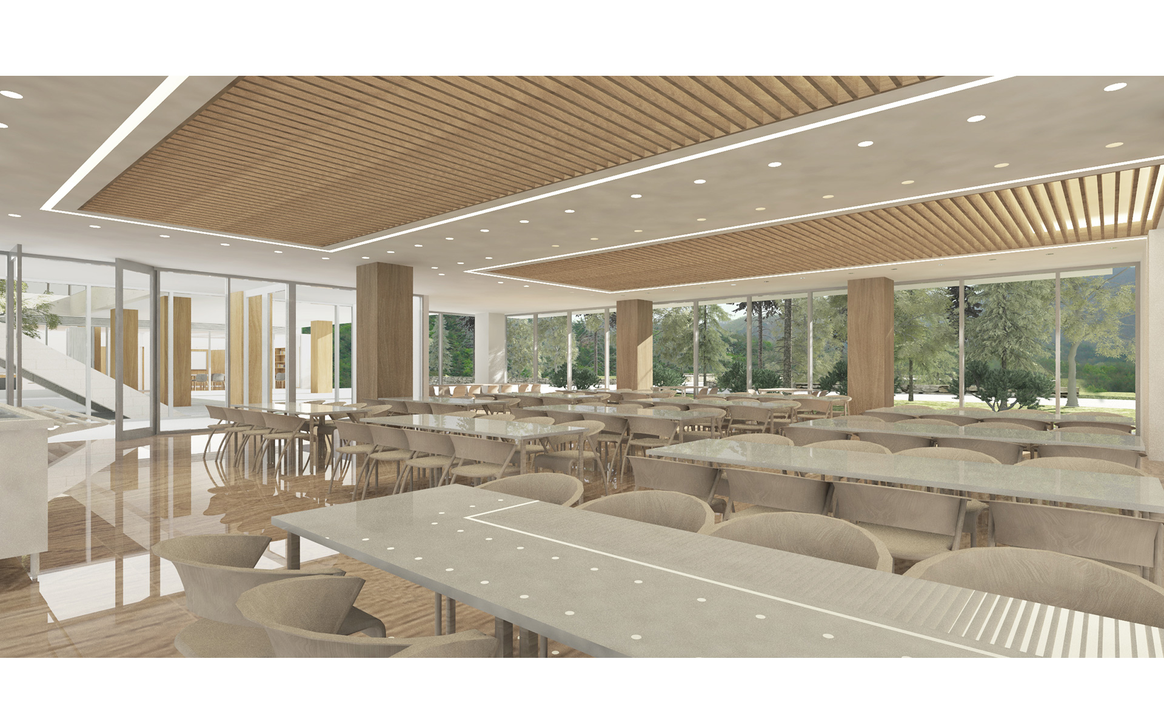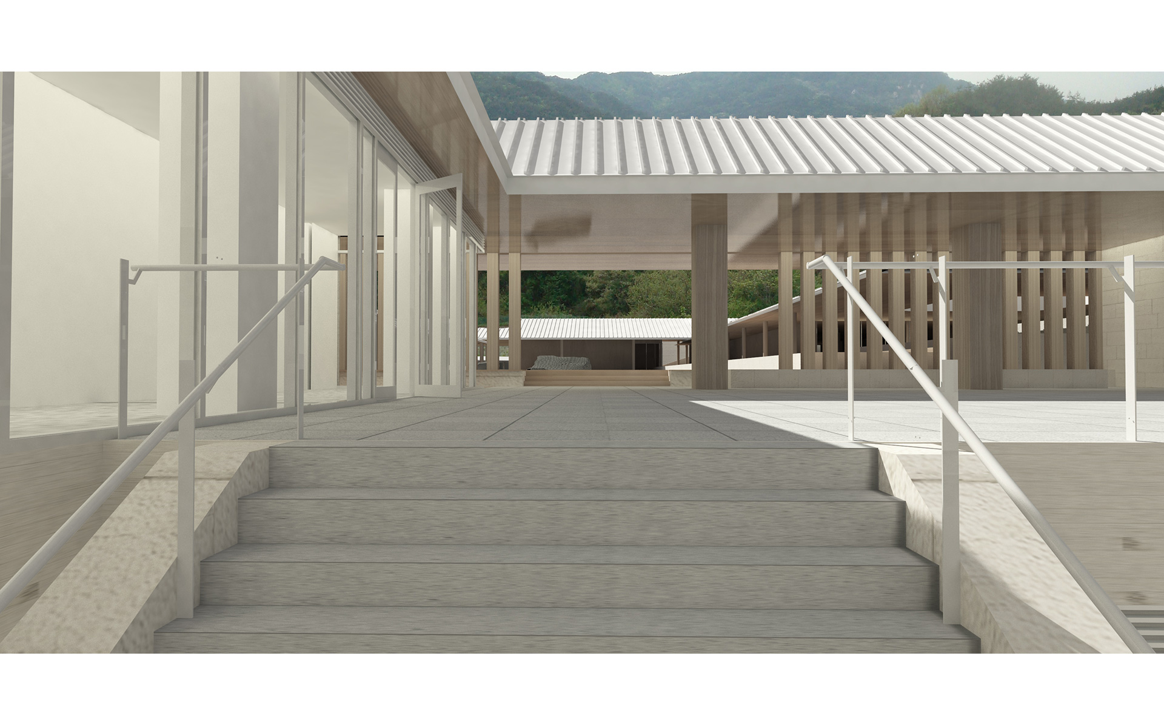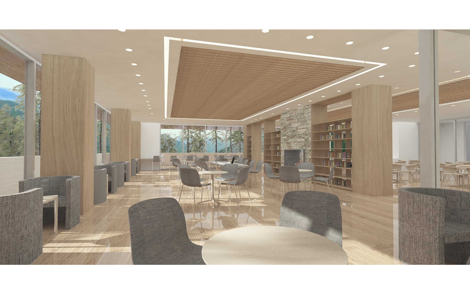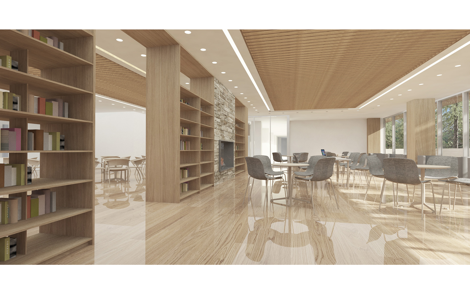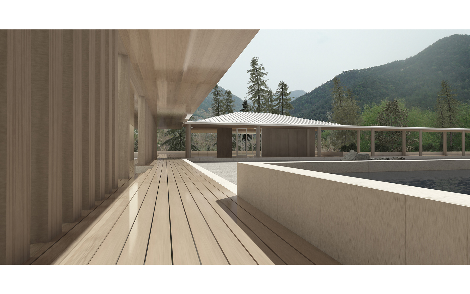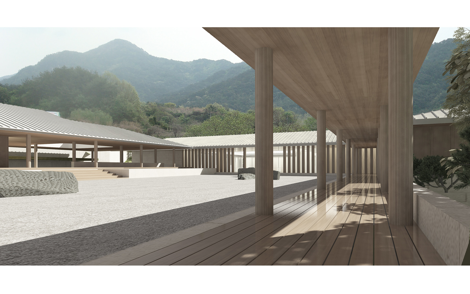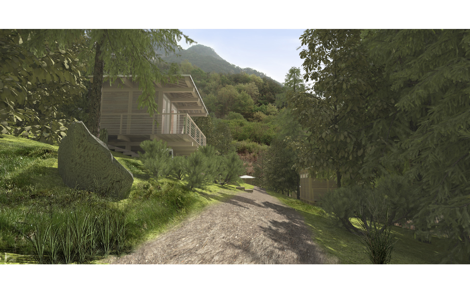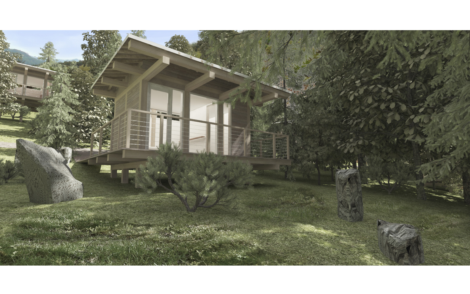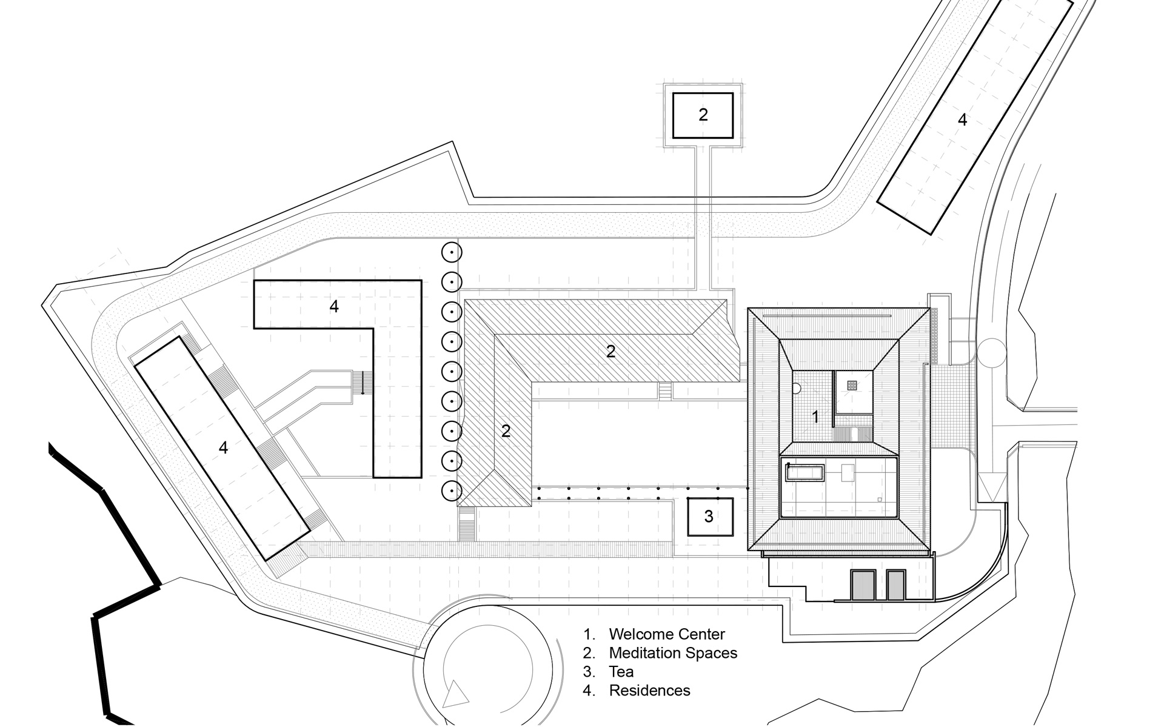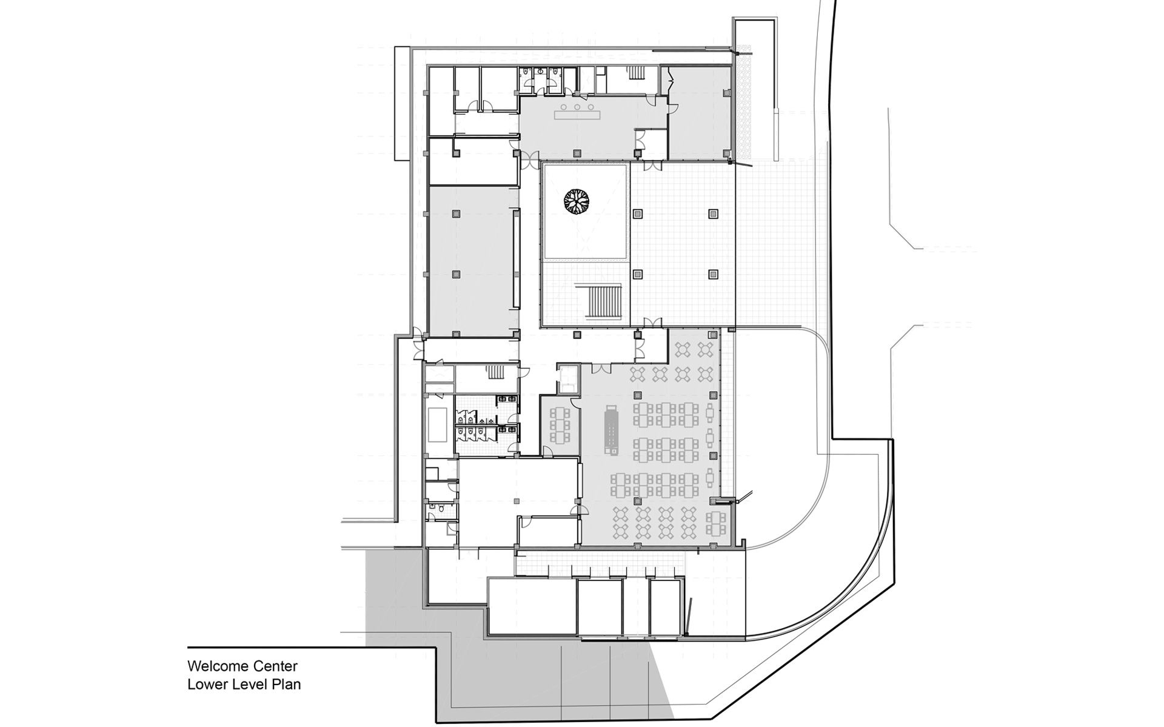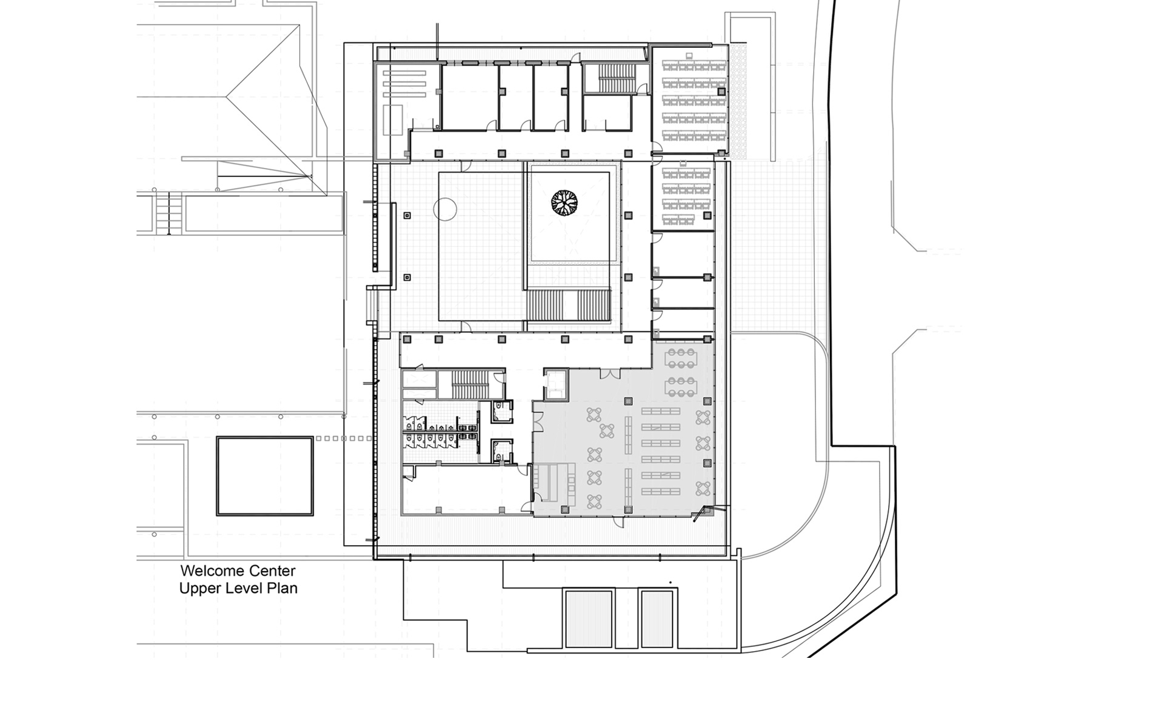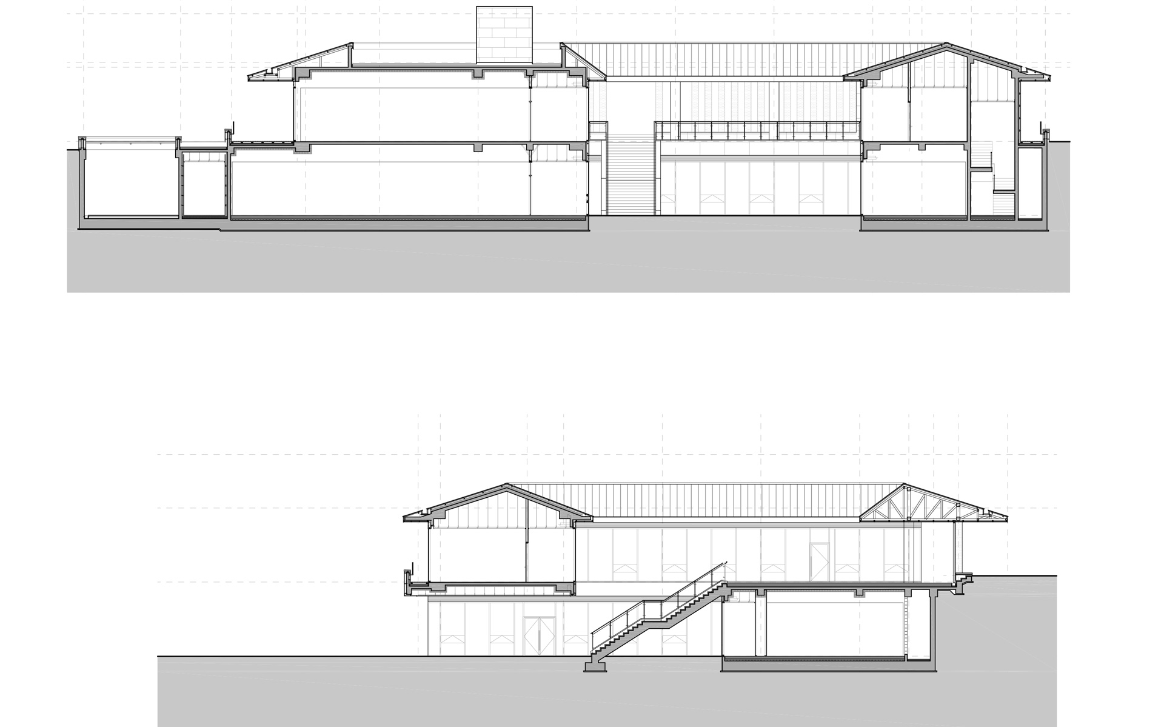hMa with Hyundai Architects and Engineers
Mungyeong Center
location: Mungyeong Province, South Korea
size: Phase 1 Welcome Center – 24,000 s.f.
date: Phase 1 Welcome Center will be completed in 2020
contact: hMa hanrahanMeyers architects
The Mungyeong (MY) Center project is the winning competition entry for a study, teaching and meditation center in the Mungyeong province of South Korea. Situated on a spectacular south-facing mountainside next to the World Unesco Monument Bong Am Monastery, the M-Y Center is a new campus intended to draw scholars and weekend visitors alike to learn from the permanent residents living at the M-Y Center and the Bong Am Monastery.
The competition phase of the project called for the design of a Welcome Center, a Conference Center, three additional meeting and meditation buildings and four dormitory style residences for permanent residents and visitors. After hMa was chosen as the competition winner, a master plan and feasibility study was conducted from July to October 2018. This work included site, parking and road analysis, building massing studies, program compilation, room typology analysis for the residences and concept designs and budgeting for the eight-building complex.
The master plan was accepted in October 2017, and construction documents and permit approvals began immediately after this for the Welcome Center and Dining Facility. Approval for this building was obtained in April of 2018, and this building is now under construction. hMa is scheduled to begin further development of the dormitory residences starting in September 2020. The buildings are constructed with a concrete structure, stone masonry walls and metal roofs.
