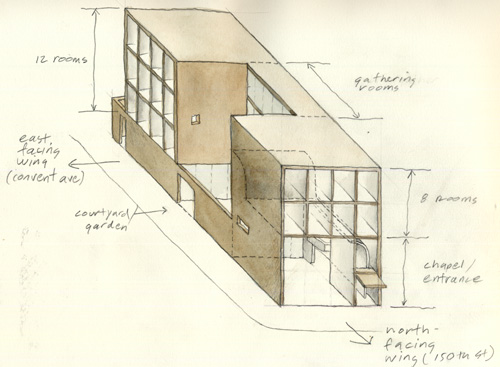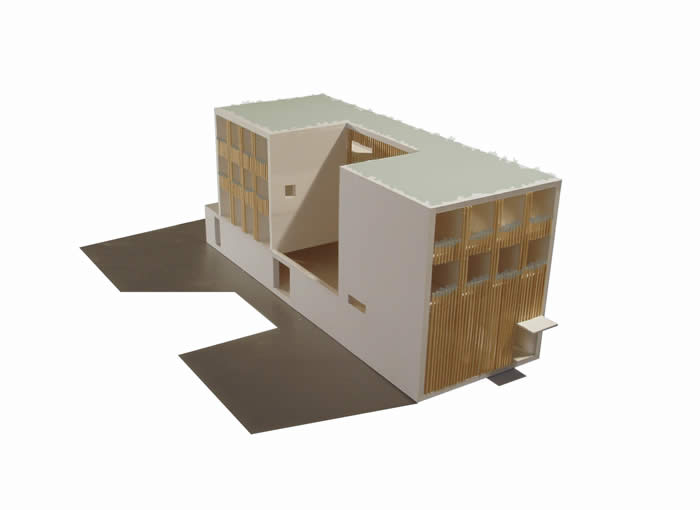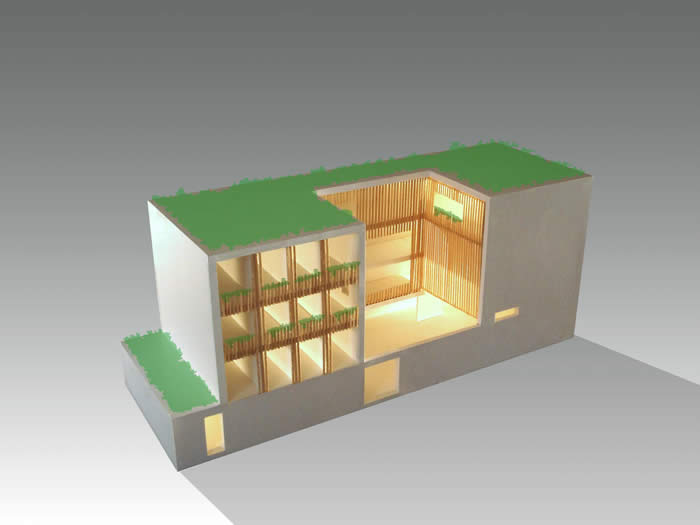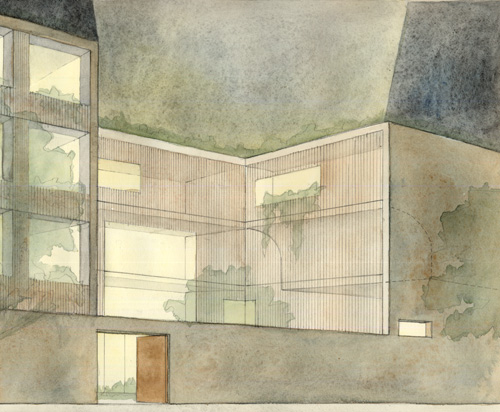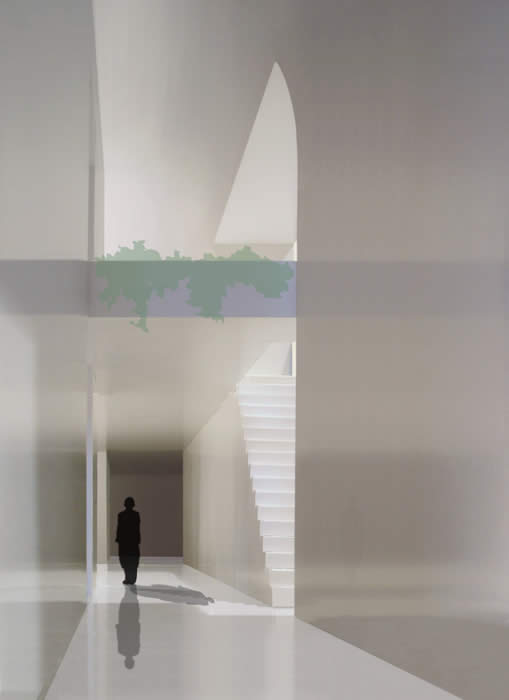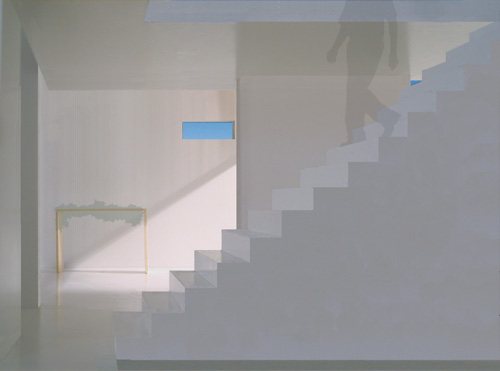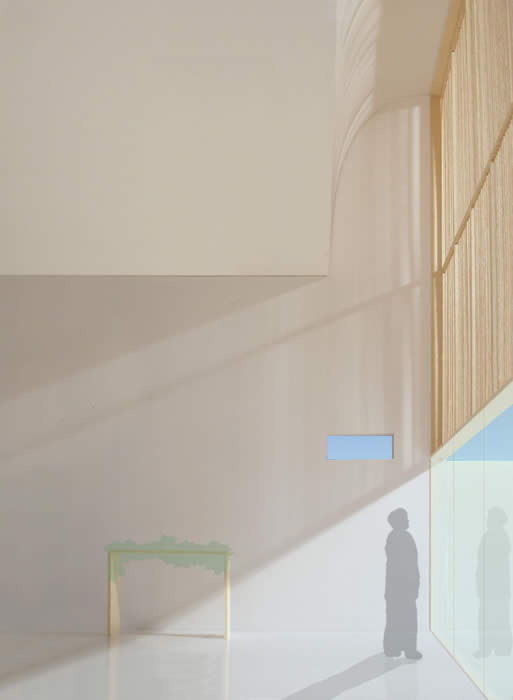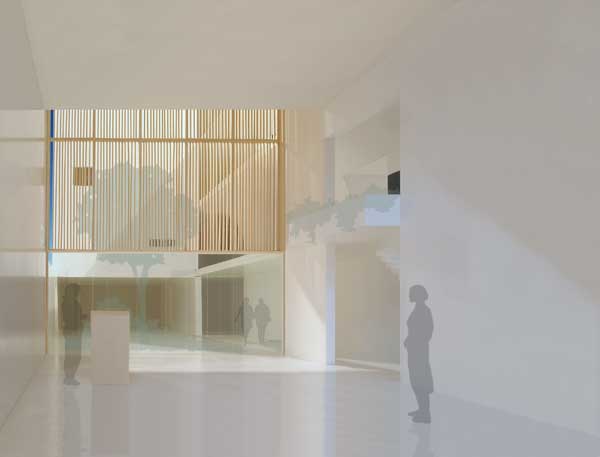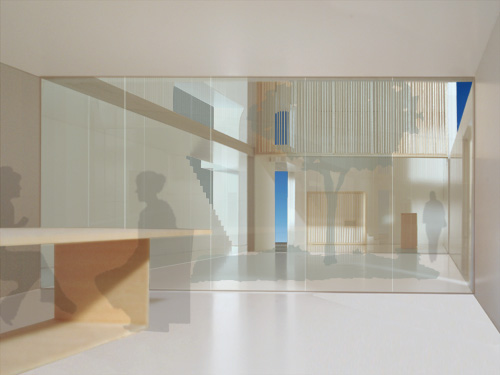hMa | HANRAHAN MEYERS ARCHITECTS | DESIGN IS A FRAME TO NATURE. PROFILE | PROJECTS | NEW & IN PROGRESS | BOOKS BY hMa | LINKS |
|
infinity chapel
project: Community of the Holy Spirit date: 2009
CHS (Community of the Holy Spirit) is a design proposal submitted by hMa to the Community of the Holy Spirit church, a convent established in 1950 on the upper west side of Manhattan on 113th Street. The sisters of CHS were looking to build a new green facility out of their respect for the earth and love of nature. Imagining the Project: - 150th Street is the main connector between Amsterdam and Broadway, and, for this reason, a good location for the building entrance, facing North. - Convent Avenue is a quiet, tree-lined street with good orientation for a garden, ‘side’ of building, and East facing. Preliminary square footage analysis: - Zoning with an FAR of 3.7 allows 11,300 square feet of usable floor area on the site with hMa preliminary Design Approach: - Create two building blocks with individual room on North or South side of garden court.
|
|
