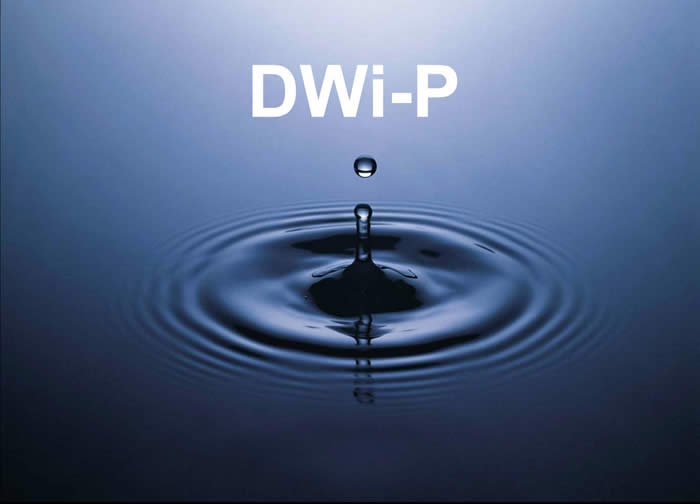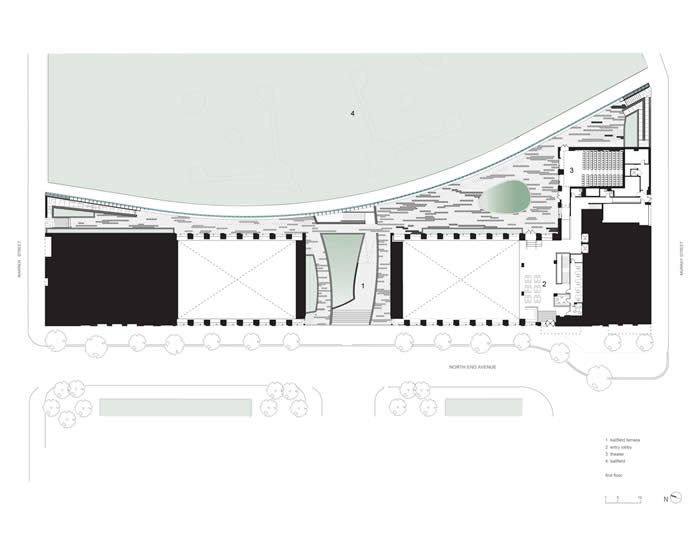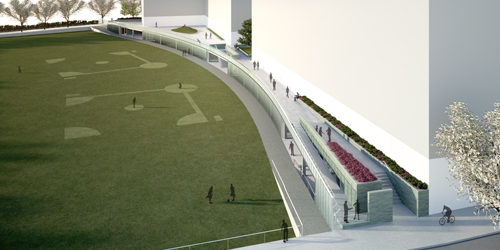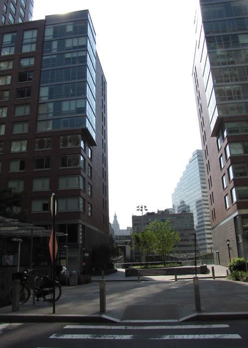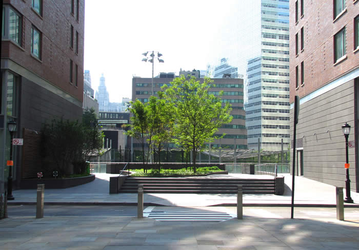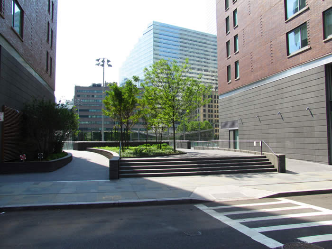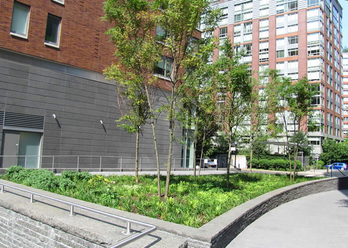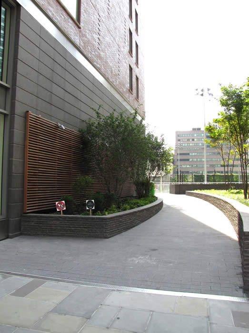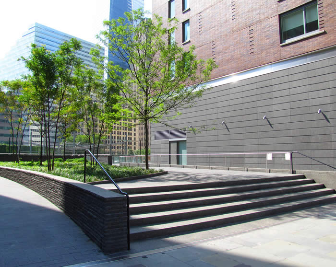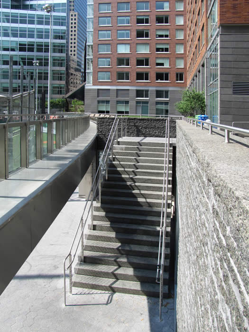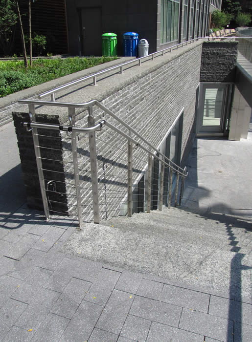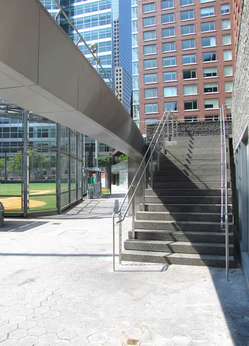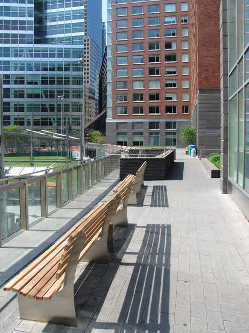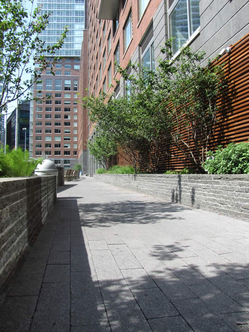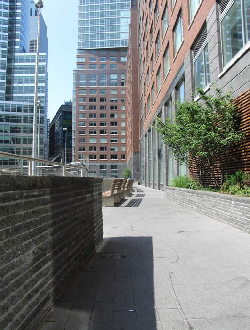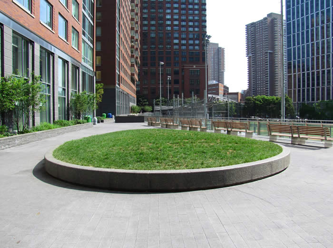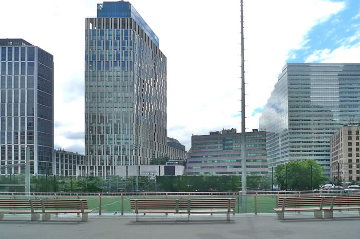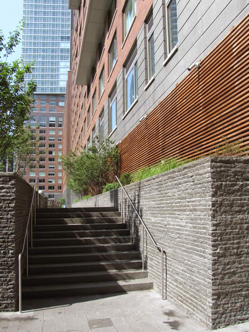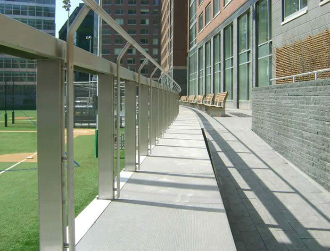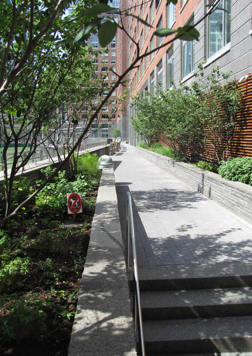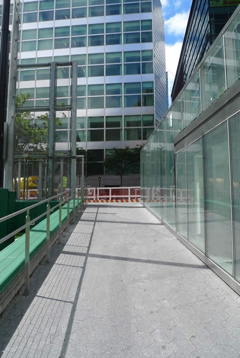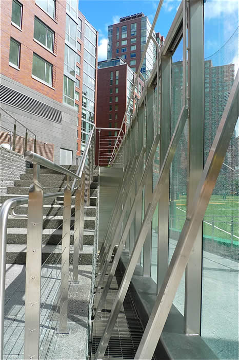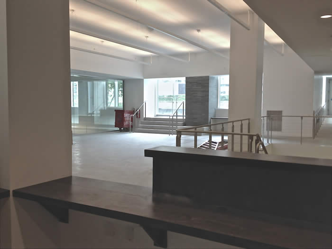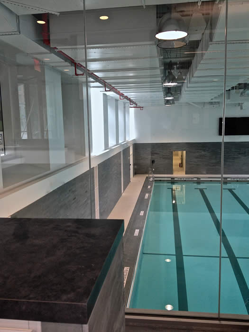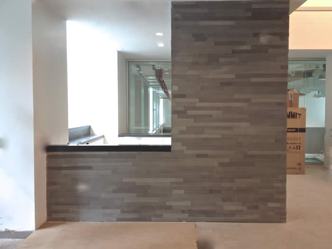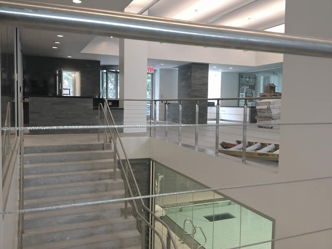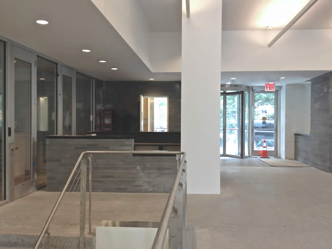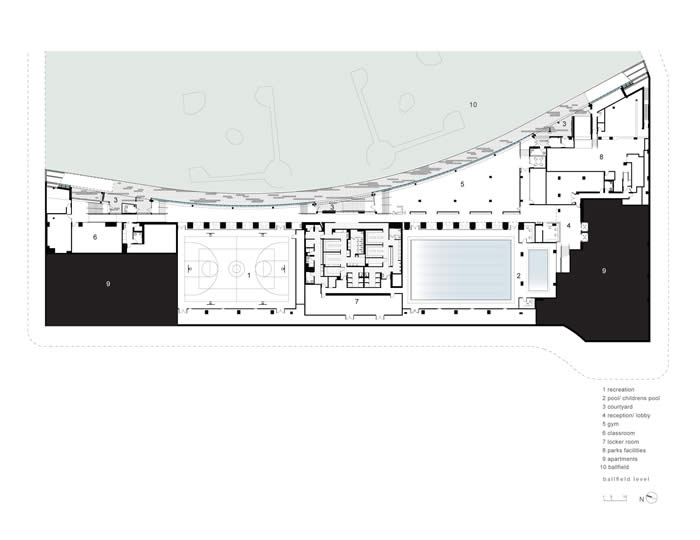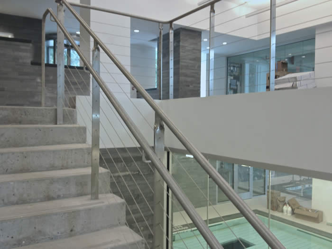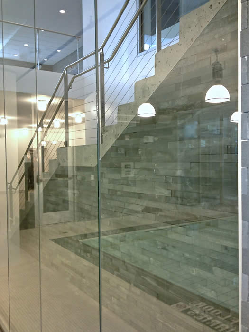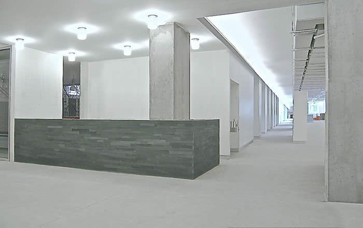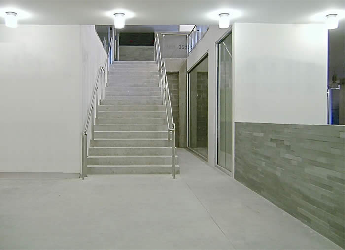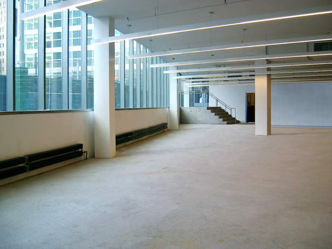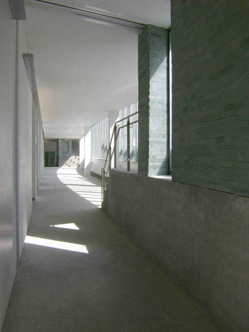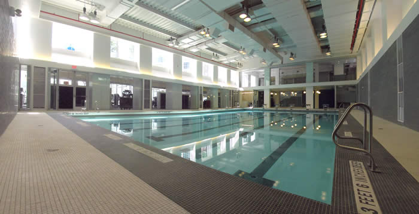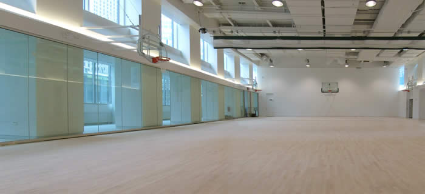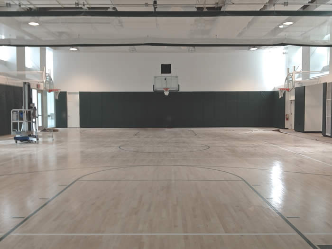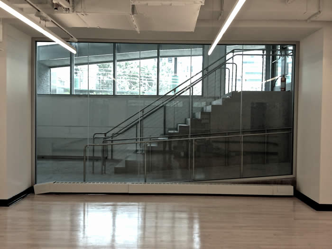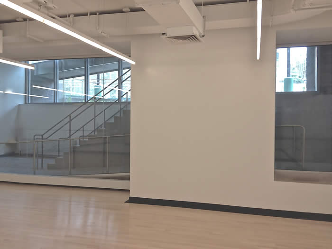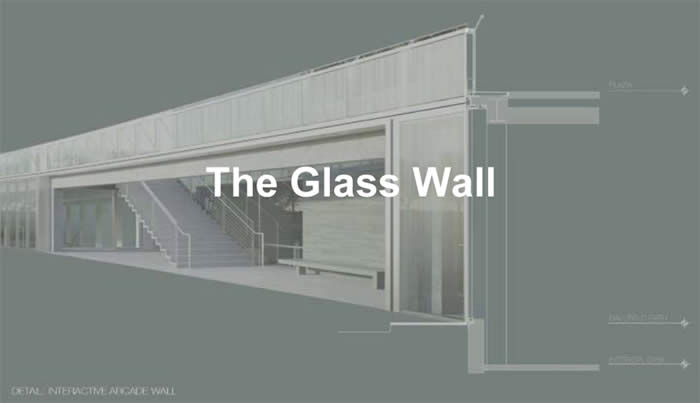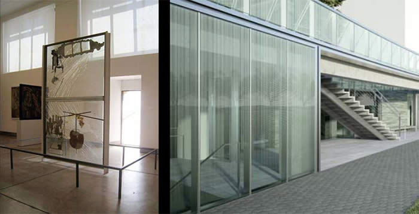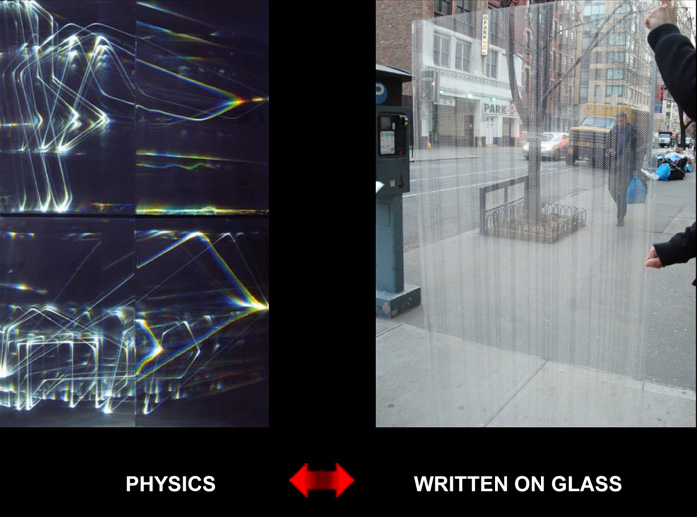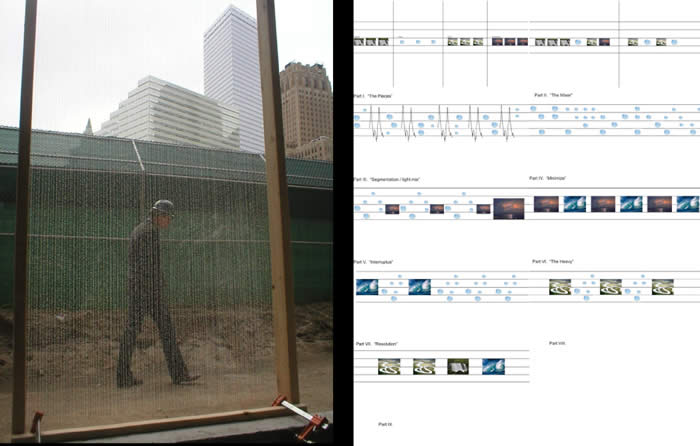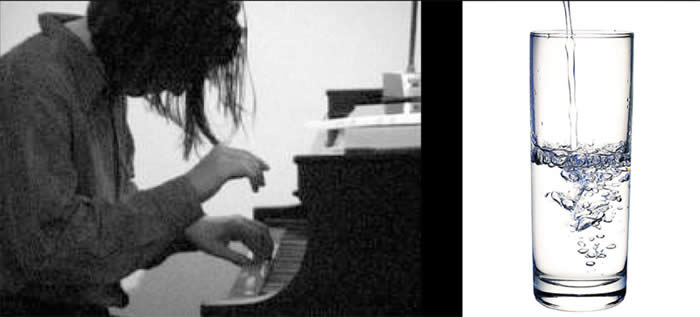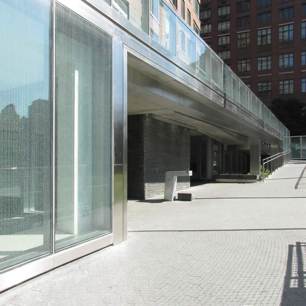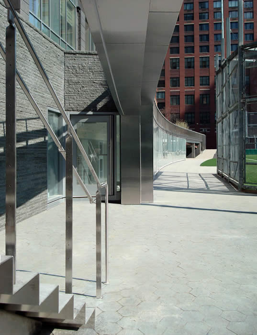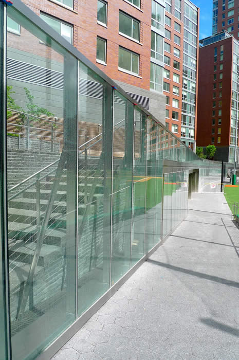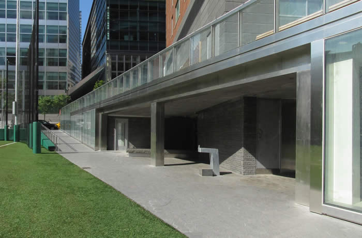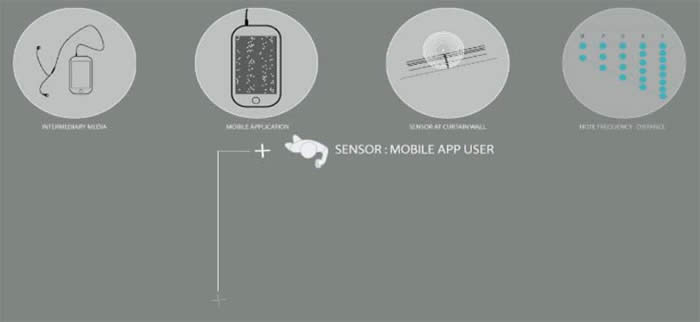hMa | HANRAHAN MEYERS ARCHITECTS | DESIGN IS A FRAME TO NATURE. PROFILE | PROJECTS | NEW & IN PROGRESS | BOOKS BY hMa | LINKS |
|
digital water i-pavilion
project: Digital Water i-Pavilion: DWiP location: North Neighborhood, Battery Park City client: Battery Park City Authority size: 60,000 s.f. with 17,000 s.f. of park date: Scheduled completion in 2012 contact: hMa hanrahanMeyers architects
The Digital Water Pavilion (Battery Park City Community Center) is a new 55,000 square foot building conceived as a ‘built landscape’ situated at the base of two new residential towers in Battery Park City’s North Neighborhood. The primary architectural feature of the new Center is a curving, 550-foot long glass arcade wall facing West Street immediately north of Ground Zero. The arcade wall will feature a patterned interpretation of a composition, ‘WaTER’, commissioned from New York City composer Michael Schumacher (see VIDEO at bottom of page). The glass wall sits opposite two swimming pools and a gymnasium inside the building and two ballfields and a soccer field outside the building. A new public promenade follows the curve of the arcade adjacent to the ballfields, allowing public passage north to south from Murray to Warren Streets and providing viewing and access to the fields themselves. The arcade is opened in three locations as public courtyards where ‘WaTER’ will be continuously played at low volume and park-goers can find shade and public facilities. The courtyards also accommodate entrances into the Community Center and provide stair access from the ballfields up to the Ballfield Terrace overlooking the fields. The 16,000 square foot Terrace, designed by SCAPE landscape architects, features a similar pattern of dots and lines, where the compositional strategy of ‘WaTER’ is written into the paving pattern using polished and unpolished bluestone tiles. Other program areas in the Community Center include a gymnasium, dance studios, a state-of-the-art theater, and various classrooms on a second floor. The Community Center will have a Platinum LEED rating, and is scheduled to be open in May 2012. In addition to being Architects for the new Community Center, the architects are the Master Plan Architects for Battery Park City’s North Neighborhood, and developed the master plan guidelines for the residential buildings above, as well as the landscaping, walking paths, and other pedestrian connections for the site. Landscape Design by SCAPE Lighting Design by Tillotson Design Associates Green Consultation by Atelier Ten
|
|
