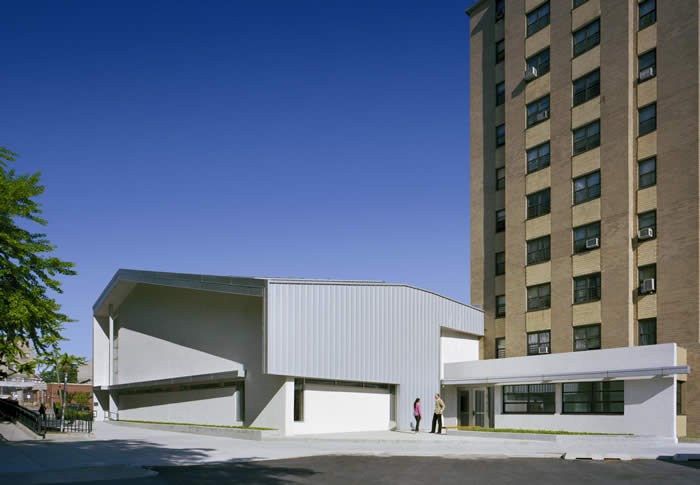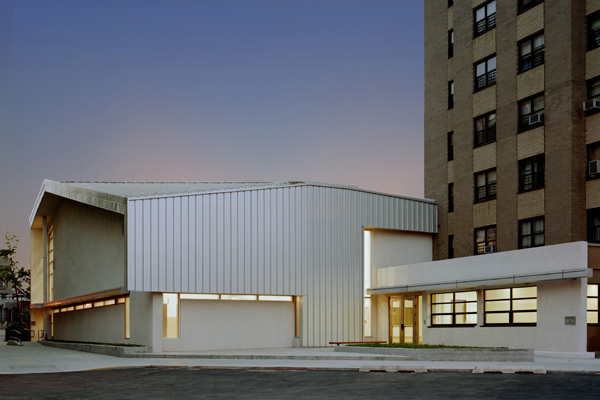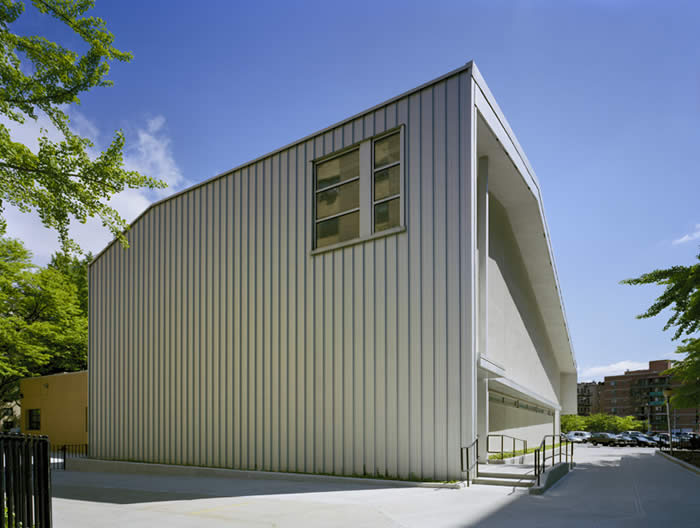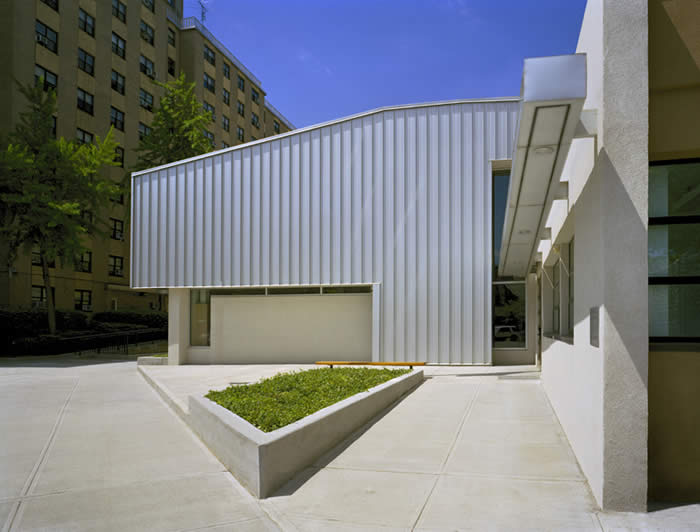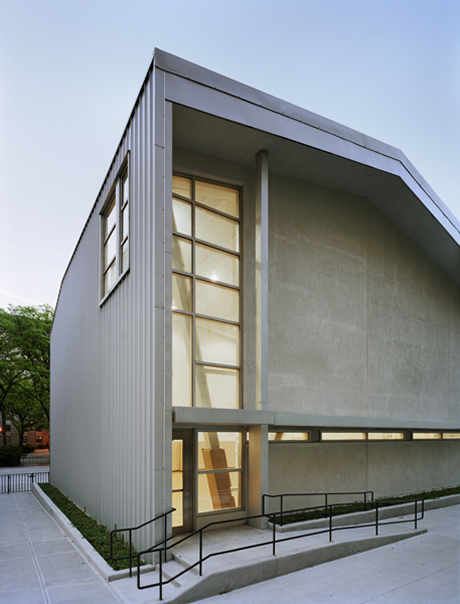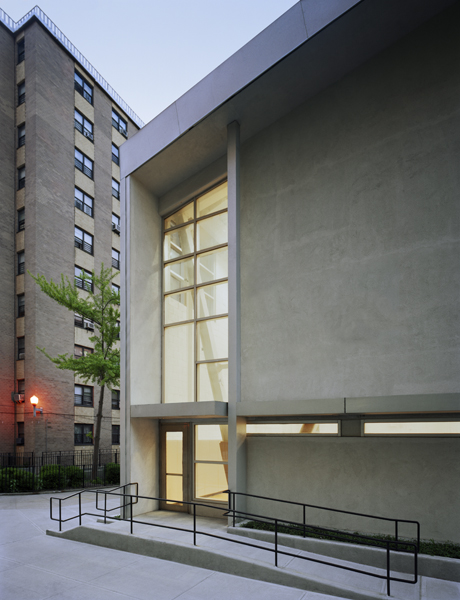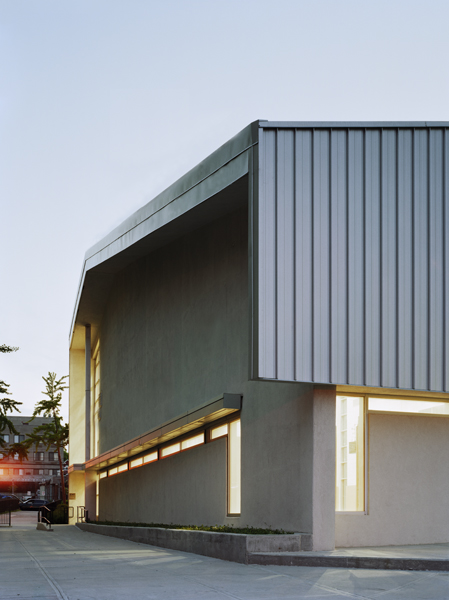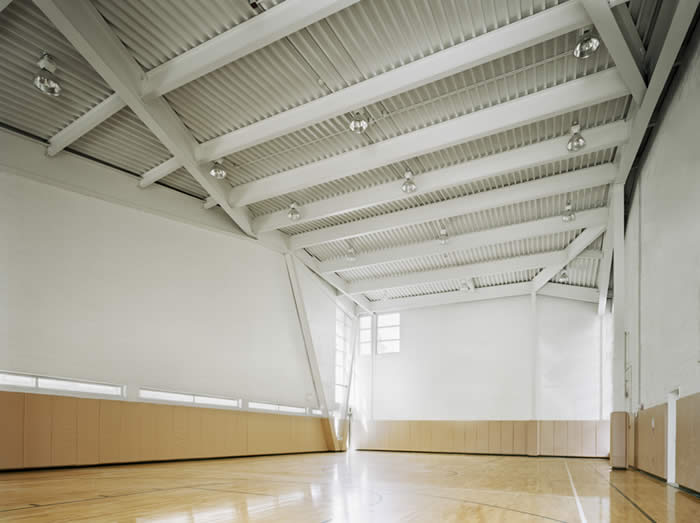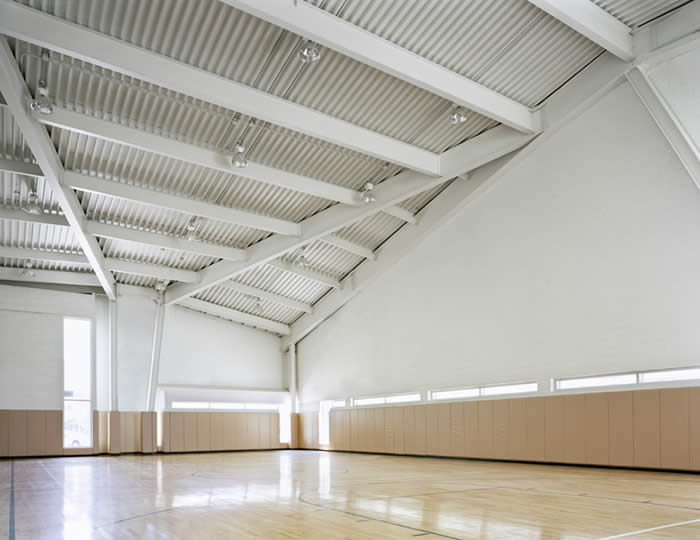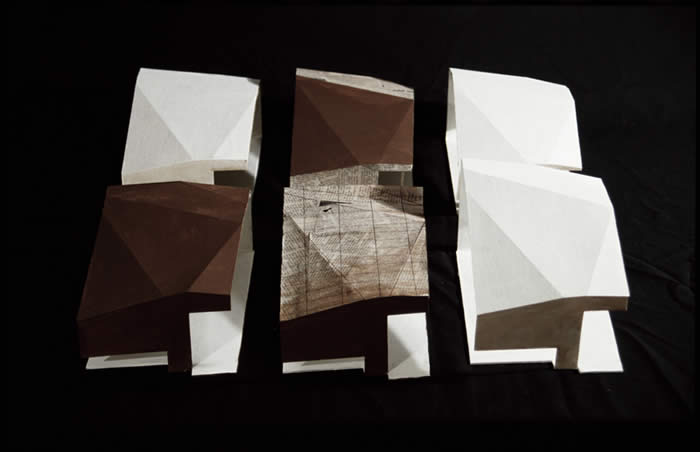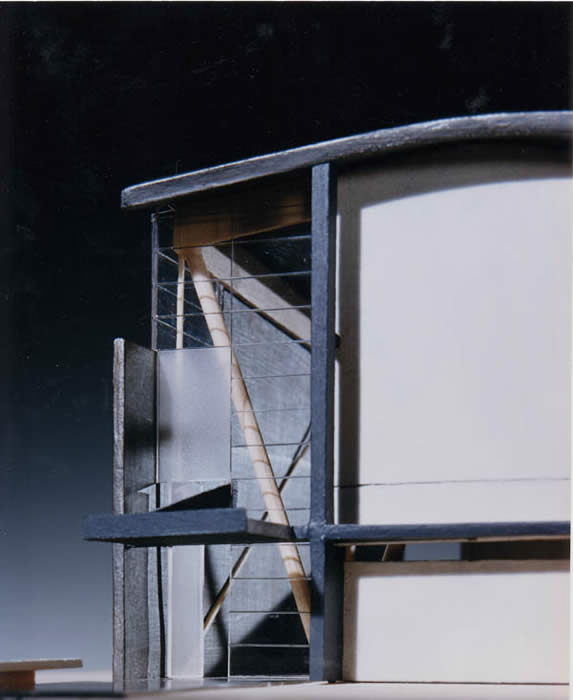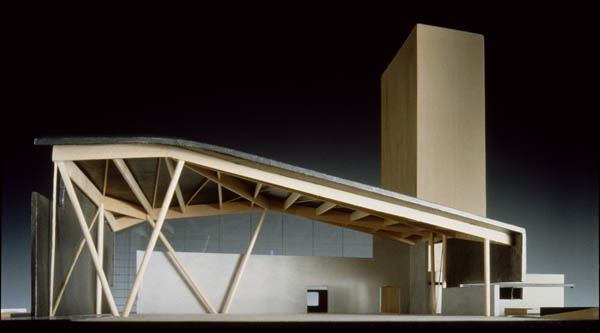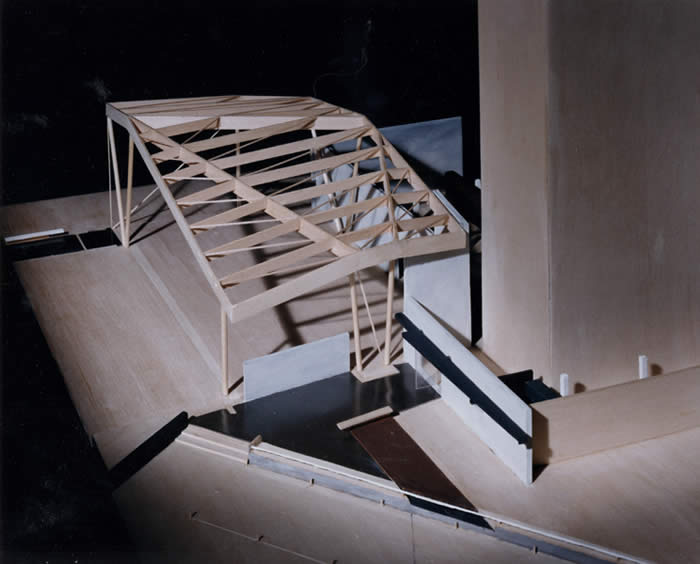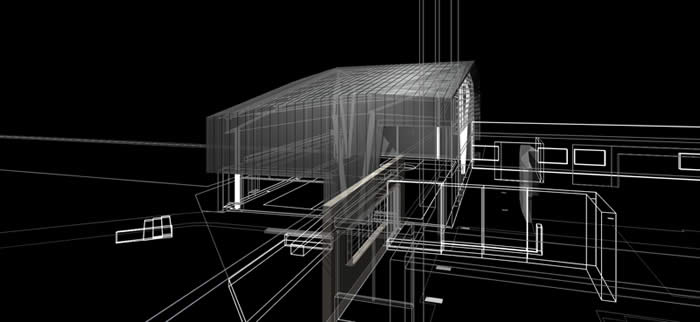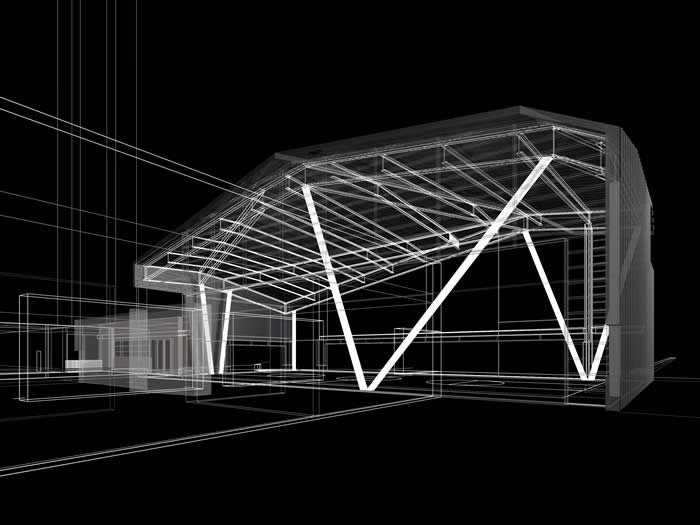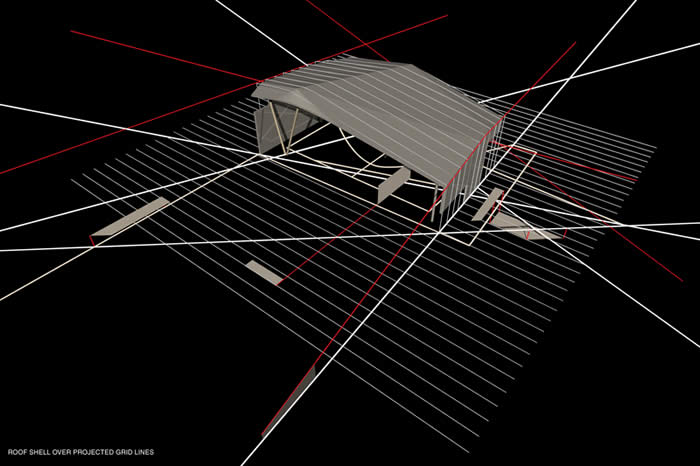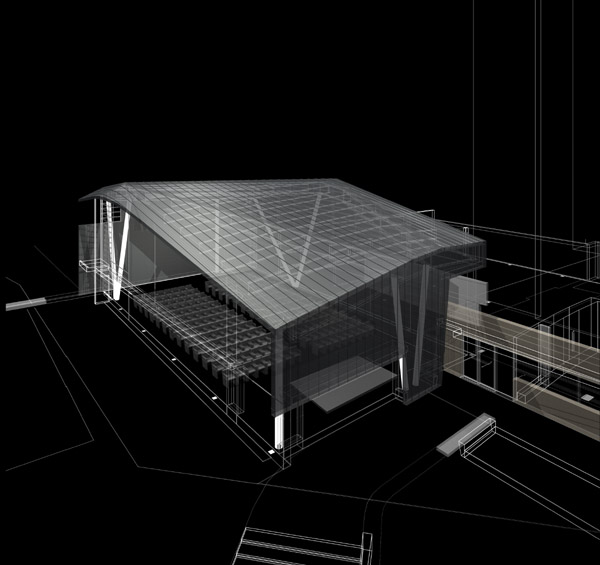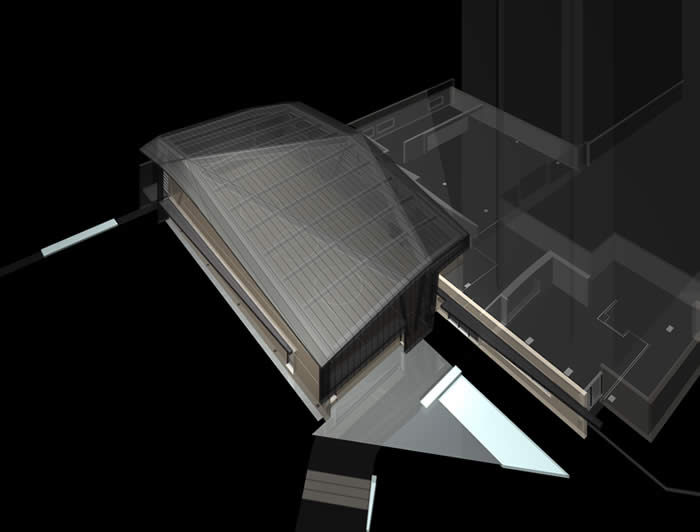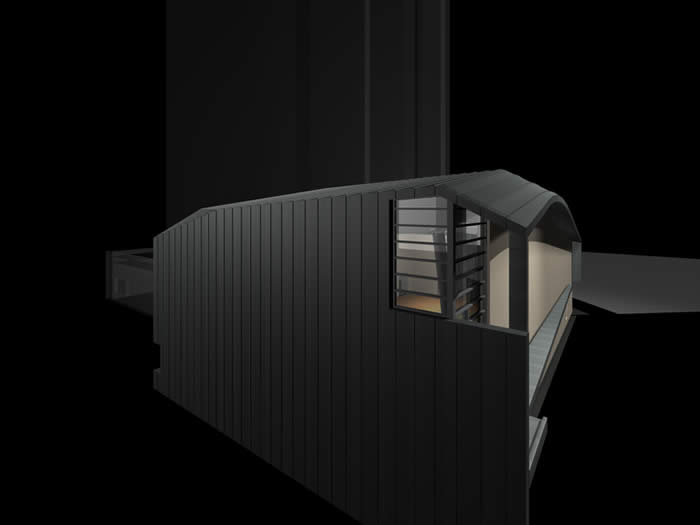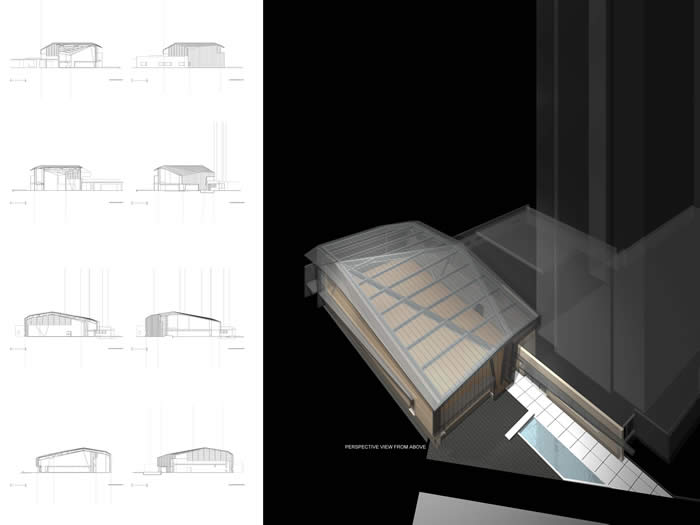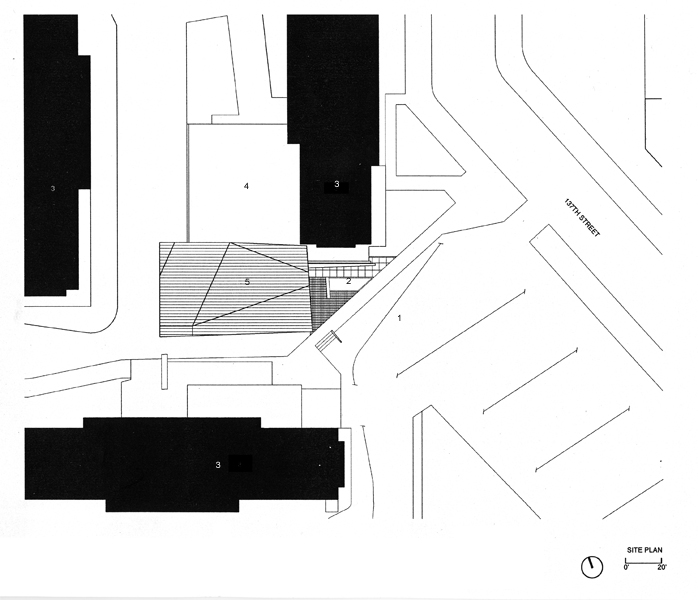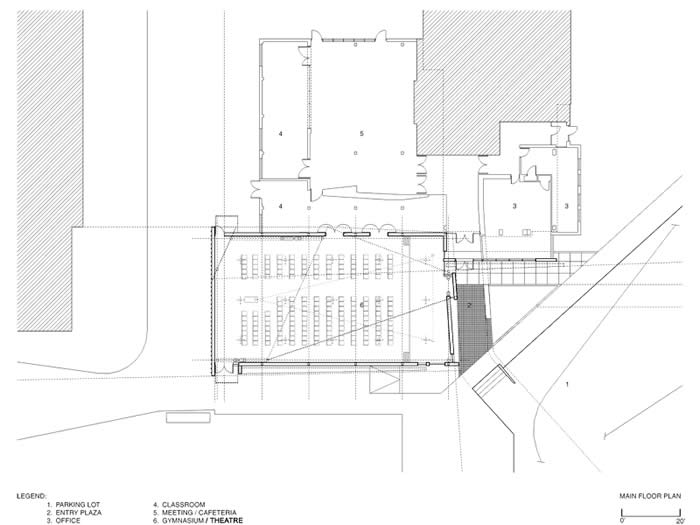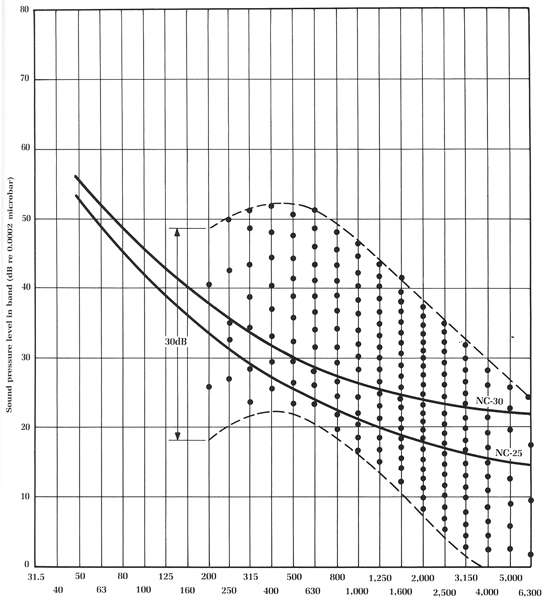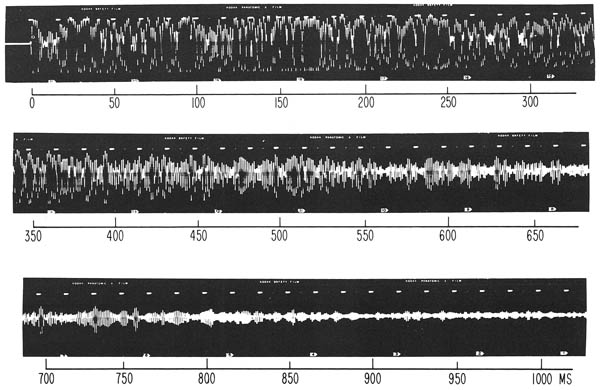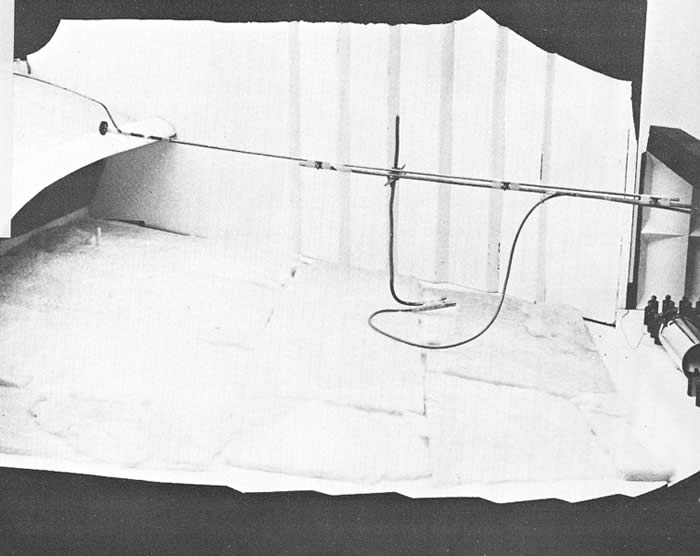hMa | HANRAHAN MEYERS ARCHITECTS | DESIGN IS A FRAME TO NATURE. PROFILE | PROJECTS | NEW & IN PROGRESS | BOOKS BY hMa | LINKS |
|
waveline
project: Latimer Gardens Community Center
client: New York City Housing Authority 212. 365.5512 Waveline is a 5,000 square foot multi-purpose theatre adjacent to an existing community center in Queens, New York. The roof, the principal design feature of the new building, is a bent plane running east-west and resting on columns. It will be visible from the 10-story high housing blocks surrounding it and was designed as a sculptural shape with standing seam stainless steel cladding. The roof shape is also a direct response to acoustic studies, developing optimal sound projections for theatrical productions in the space.
|
|
