sotter hill house
broadway loft
bridge-studio
digital water i-pavilion
bruce pearson sculpture
project: Infinity Chapel
location: Greenwich Village, NY
client: Tenth Church of Christ, Scientist
size: 8,000 s.f.
date: construction to begin April 2006
cost: $ 2,600,000
The Infinity Chapel for the Tenth Church of Christ, Scientist features a cubic sanctuary deformed by light. The new sanctuary is a place where the sacred geometries of squares, golden section rectangles, and ‘spheres of light’ will surround worshippers. Three curving walls - one from the south, one from the north and one from the east - suggest the large spheres. These forms evoke the shape of a ‘Klein bottle’ or moebius strip, simple figures that suggest infinity by having no beginning and no end.
In front of the sanctuary facing the street are the combined lobby and Christian Science Reading Room, designed as an open, relaxed space for study and conversation. Below this ground level are the Sunday school and boardroom with borrowed natural light entering from light monitors projecting through the first floor.
|
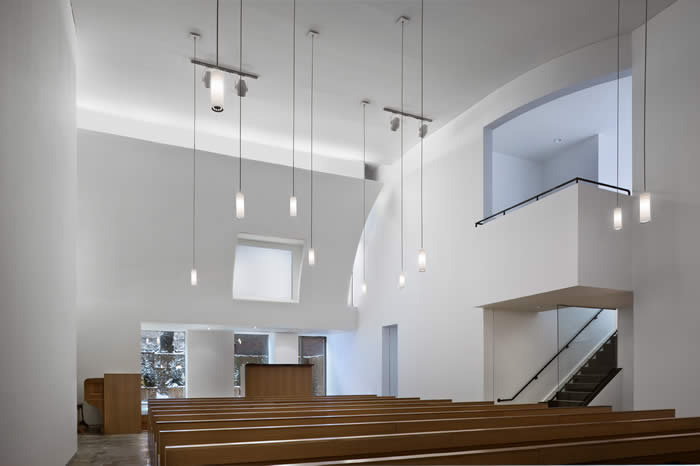
Infinity Chapel : sanctuary view facing rear courtyard
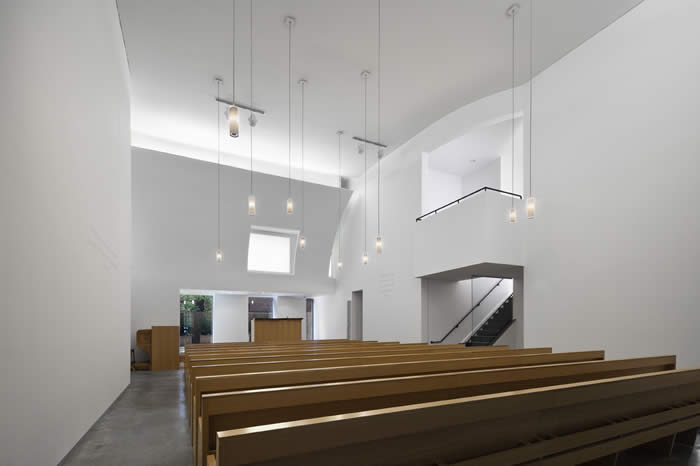
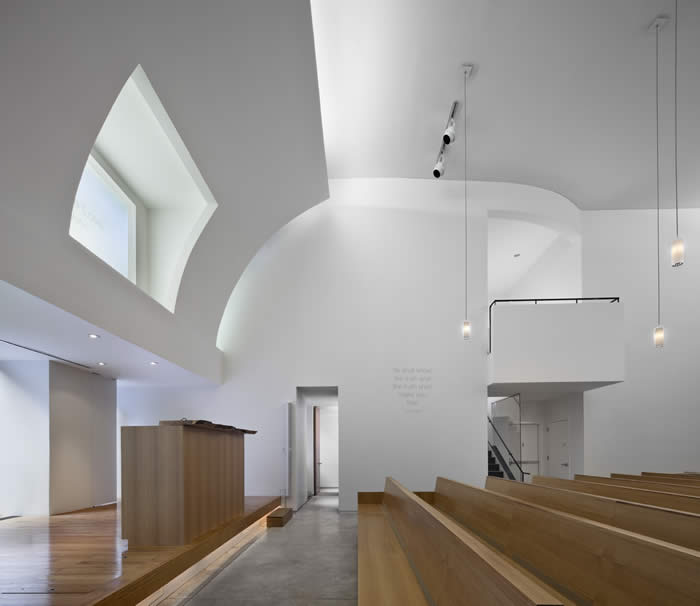
sanctuary view looking down hall toward offices
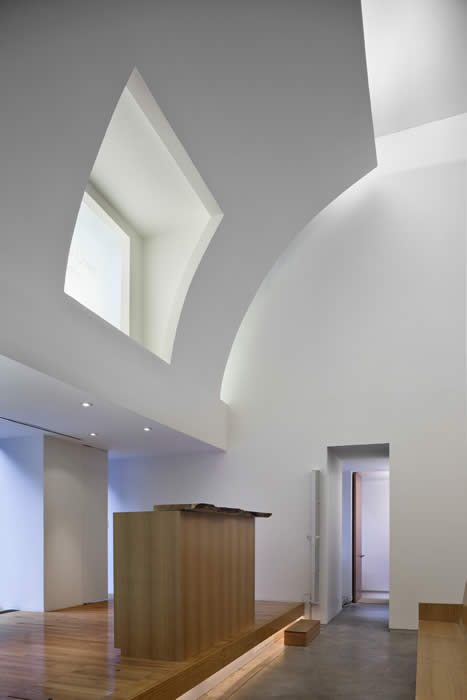
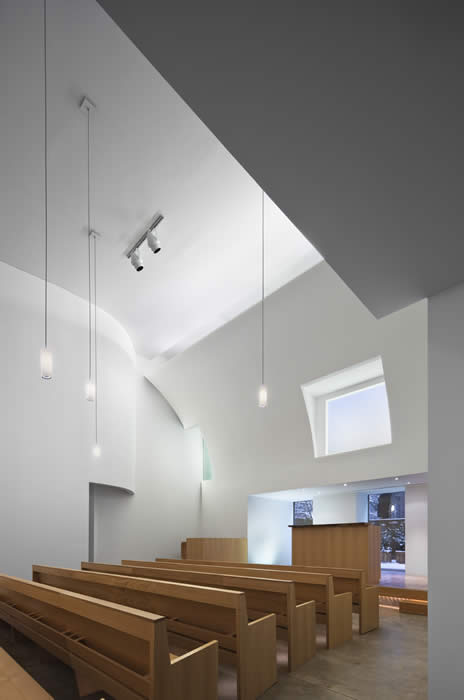
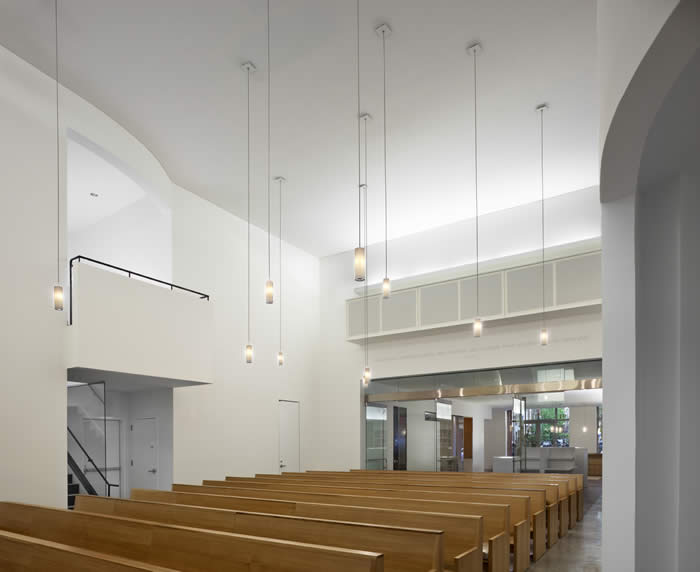
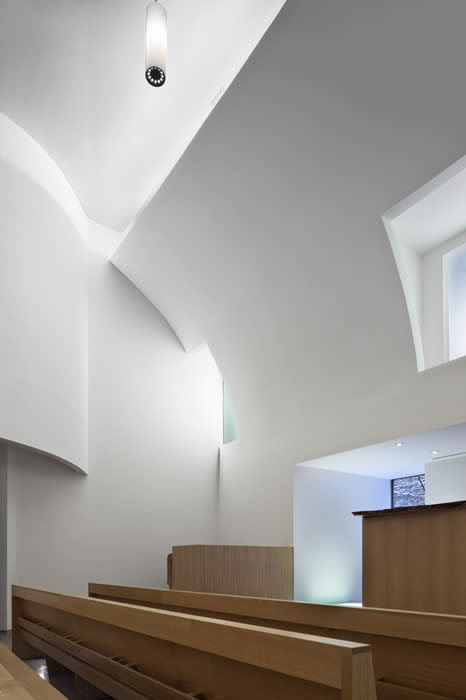
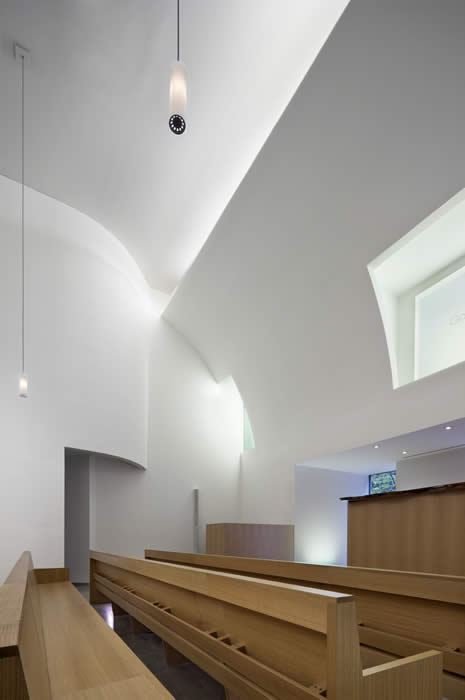
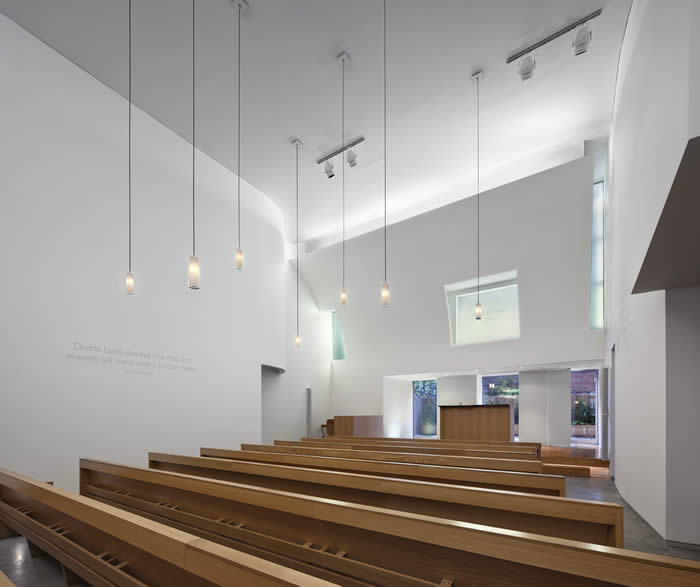
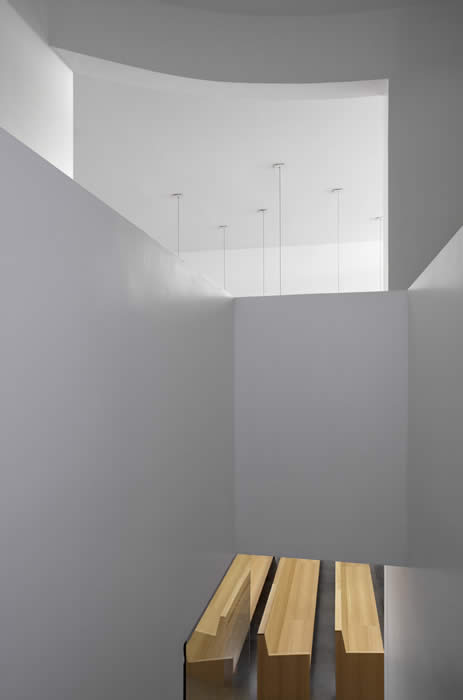
left: view from mezzanine
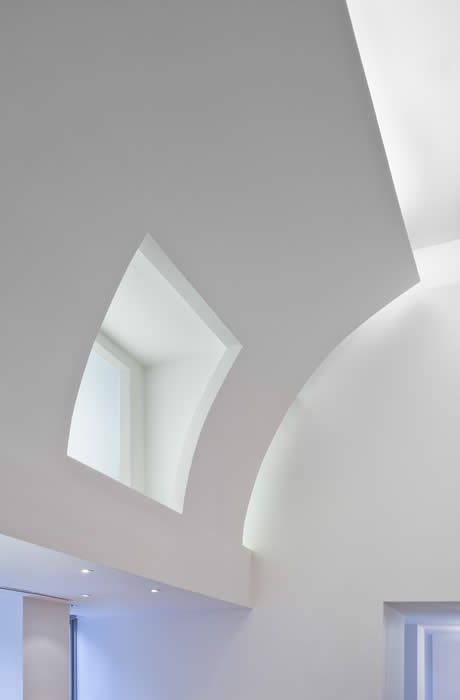 right: curved wall detail right: curved wall detail

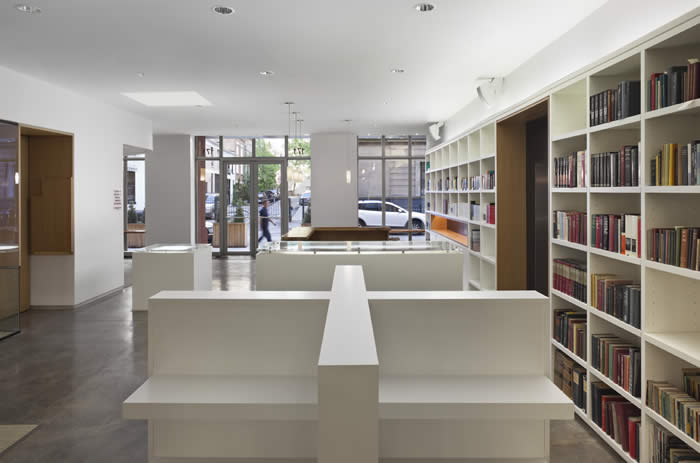
view of Reading Room looking toward MacDougal Street
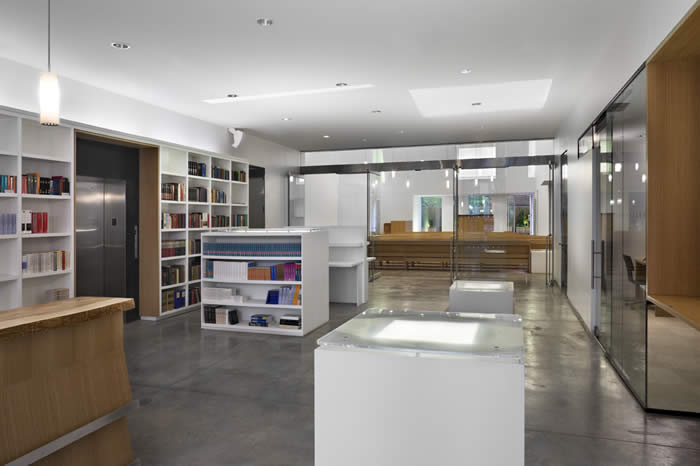
view through Reading Room to Sanctuary and rear courtyard
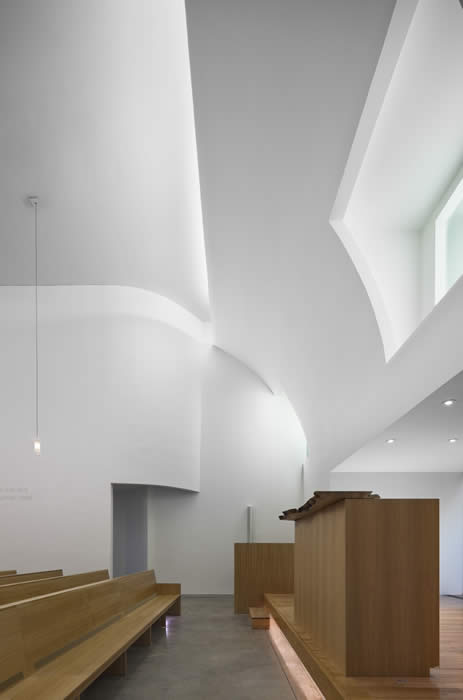
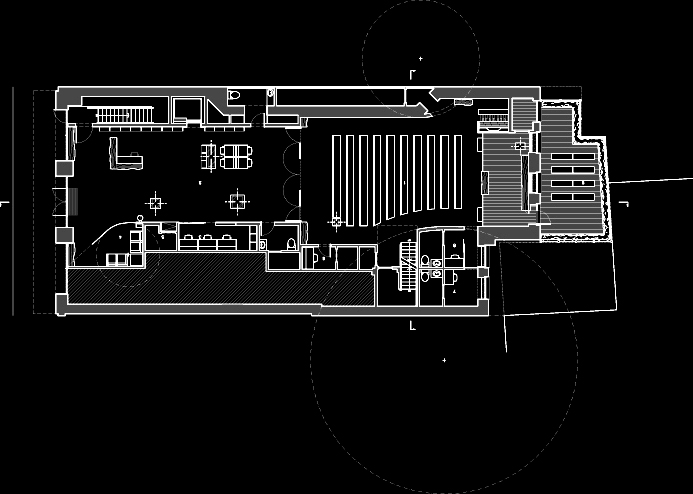
first floor plan
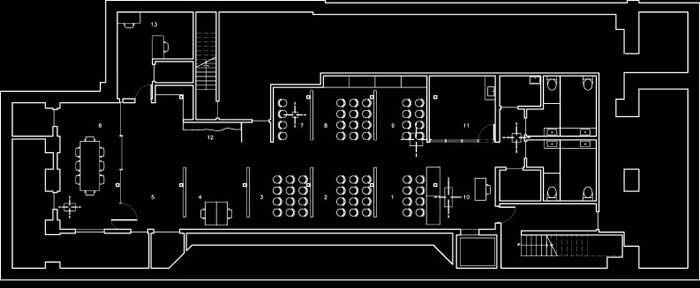
cellar floor plan
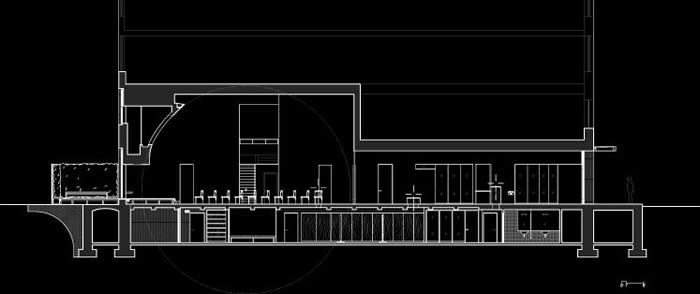
longitudinal section

rendering: view of chapel / sanctuary
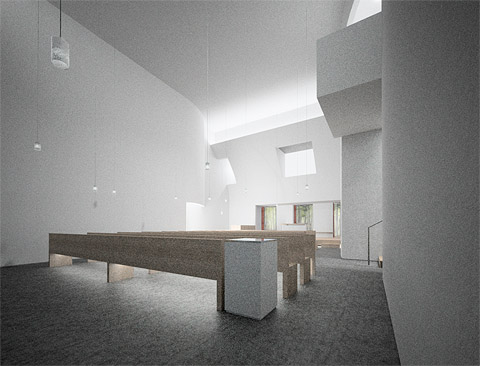
chapel from back
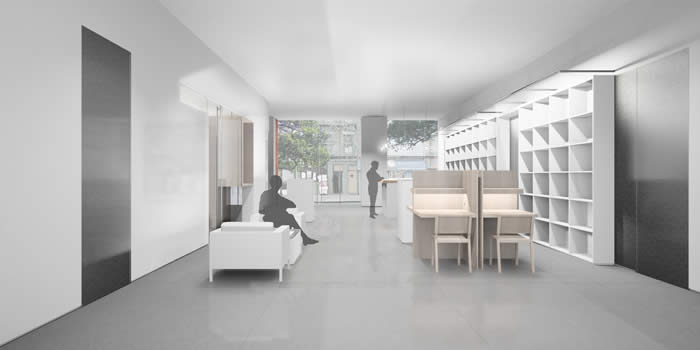
Reading Room
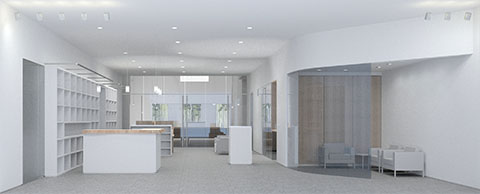
Reading Room
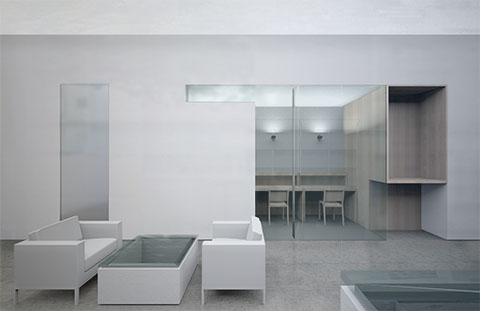
view of private 'Reader's Rooms; glass topped table in foreground serves as 'light well into the basement Sunday School below
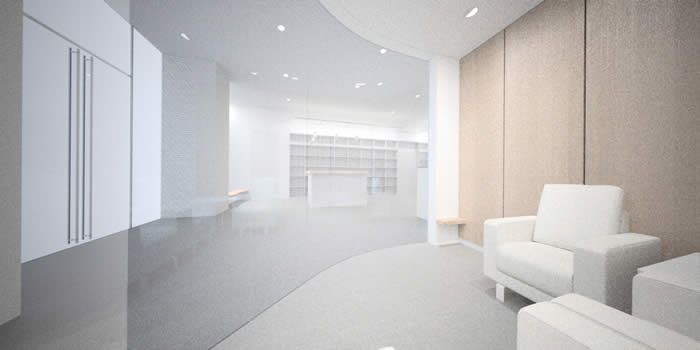
view from Reader's Room
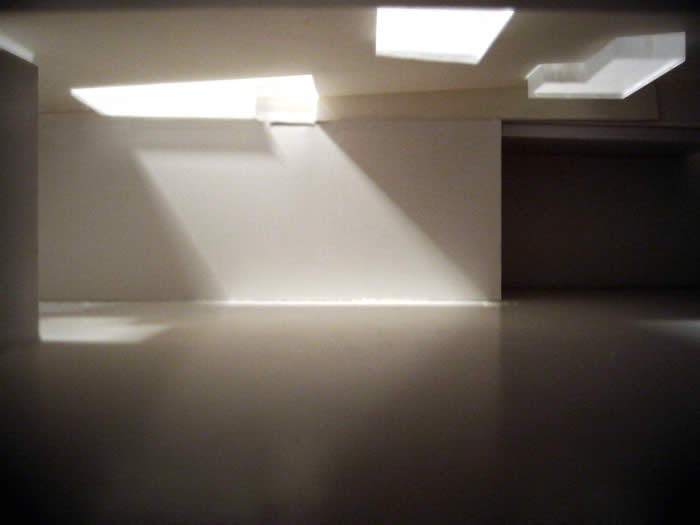
early study model for 'light wells' - view of light filtering into basement

early study model for 'light wells'

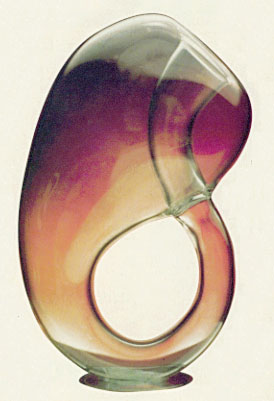
Klein bottle - infinite shape
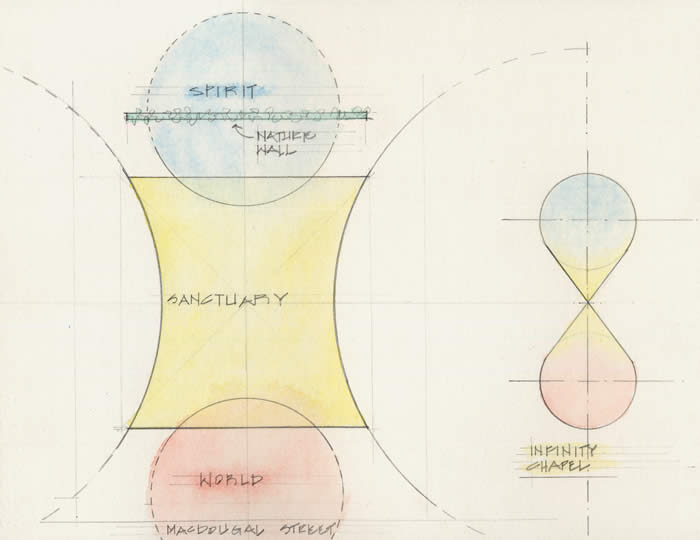
sketch diagram of inward-curving surfaces of Chapel inspired by the Infinity sign
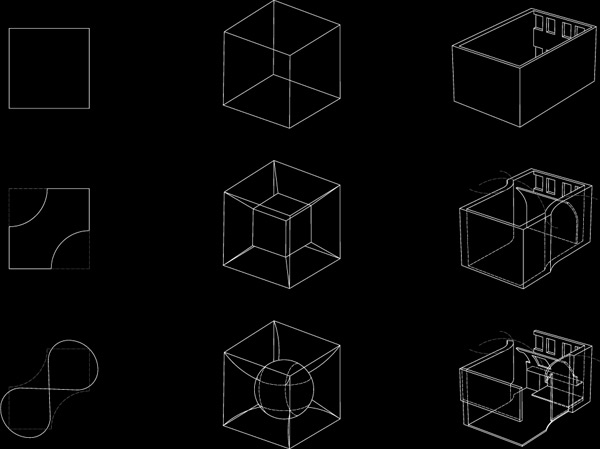
curved walls: hypercube diagram
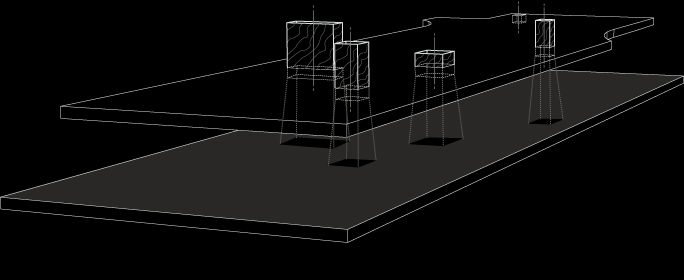
light monitor diagram
back to top
|










 right: curved wall detail
right: curved wall detail


















