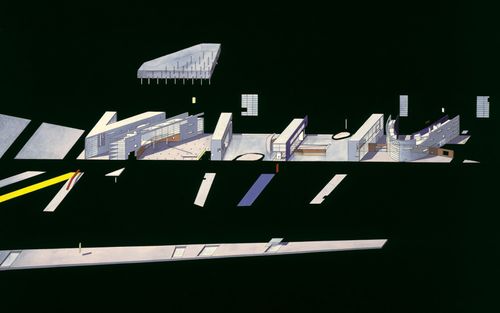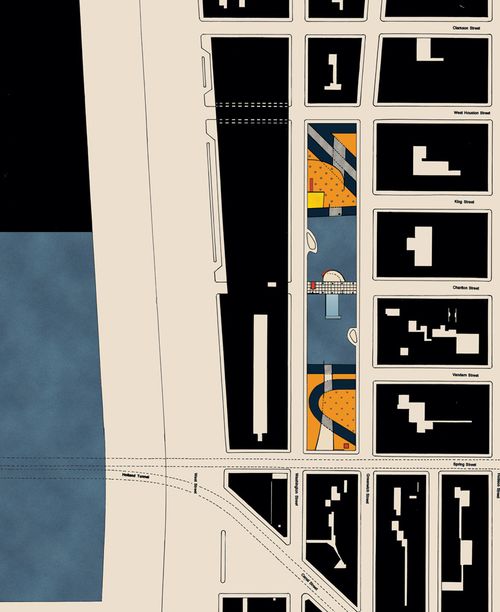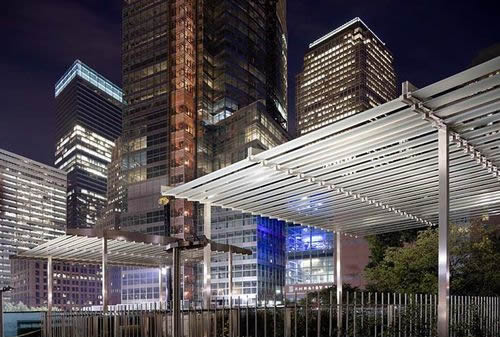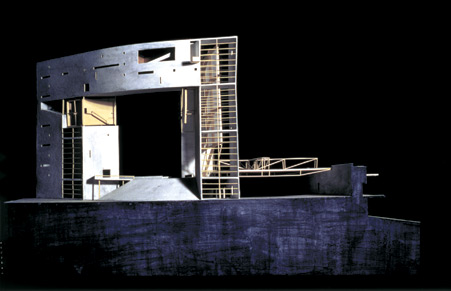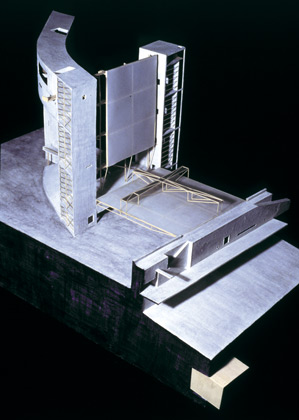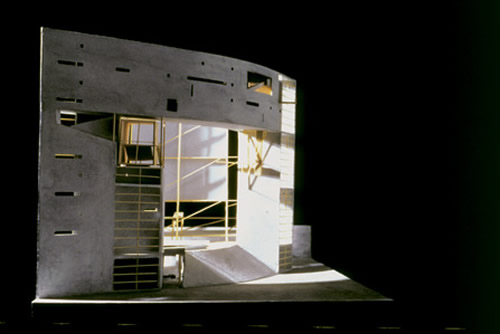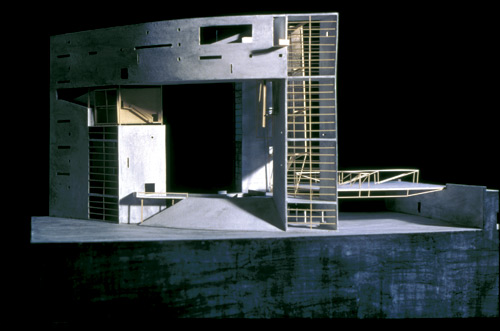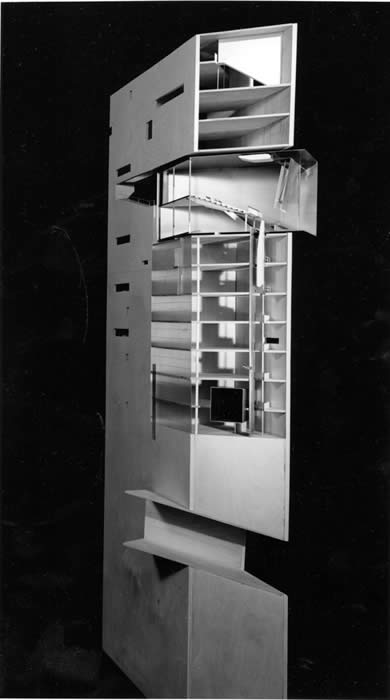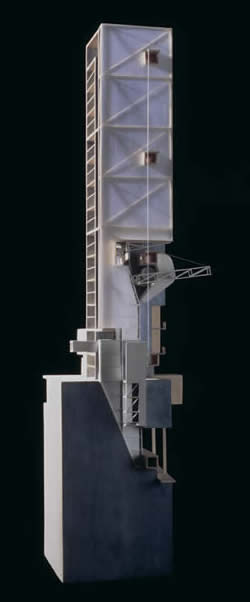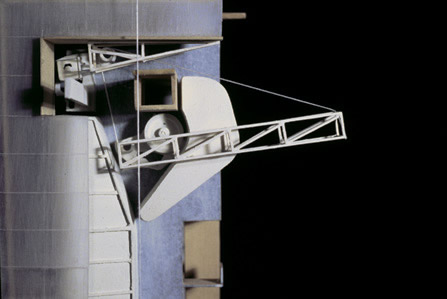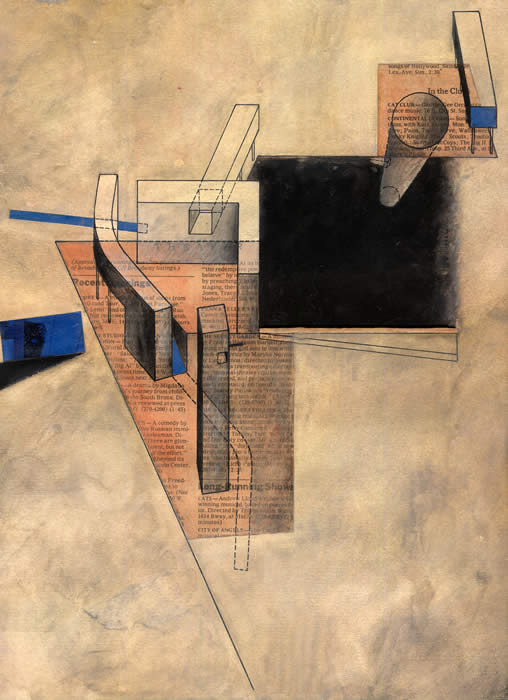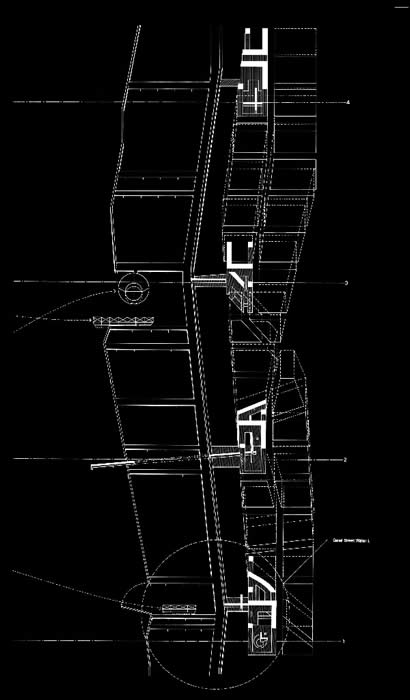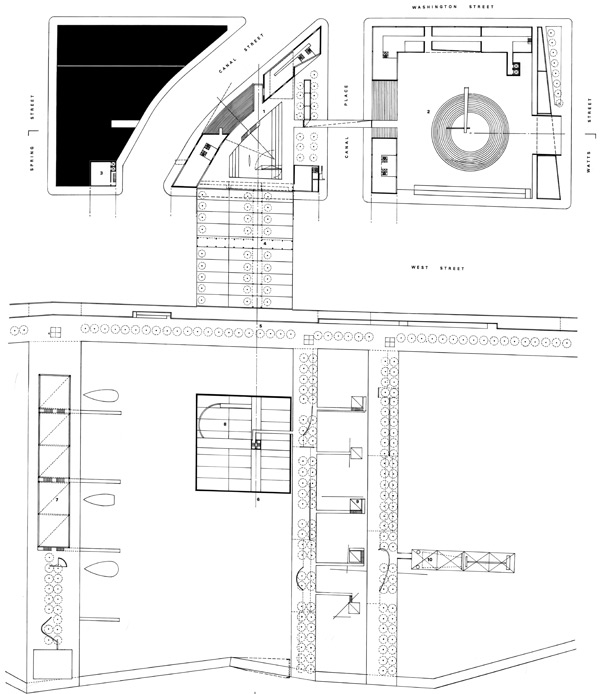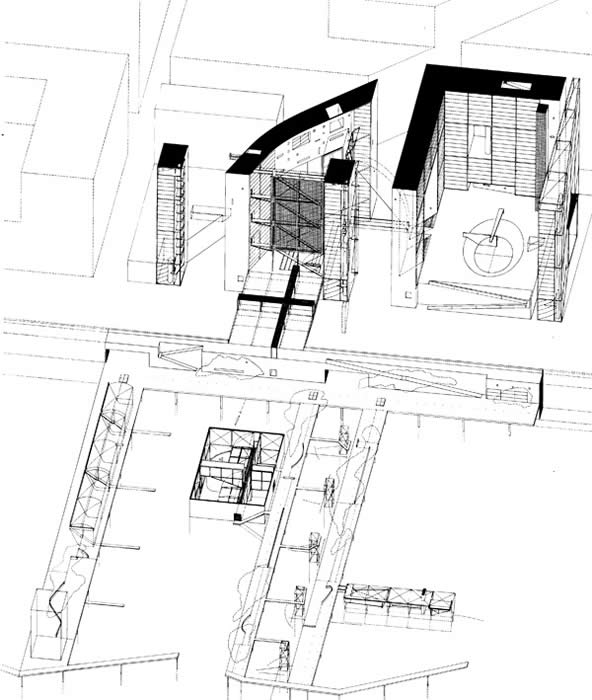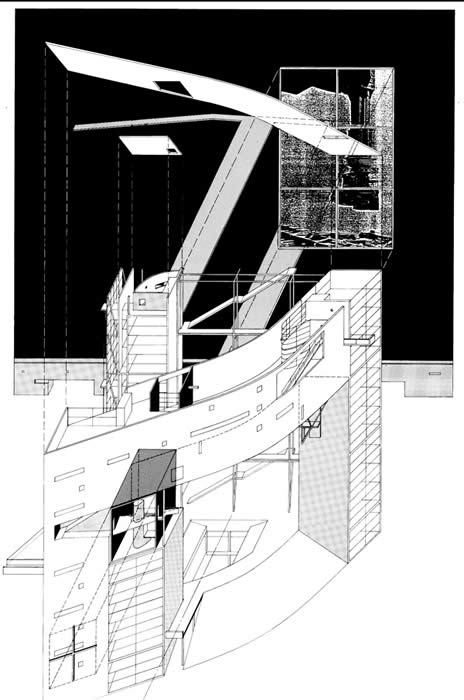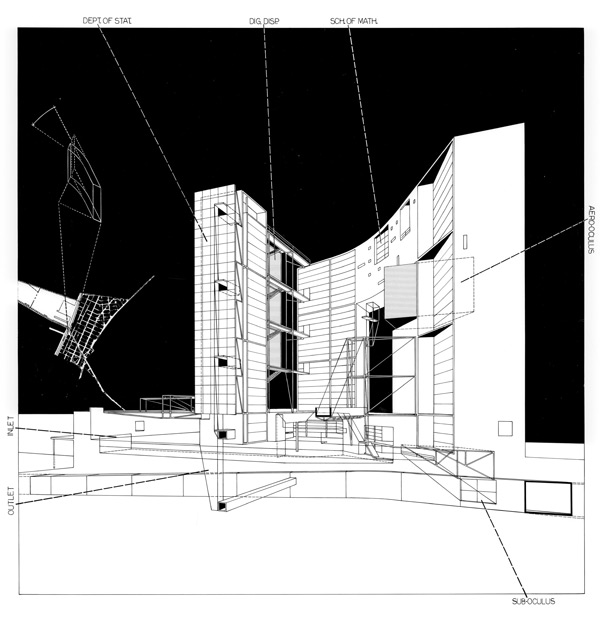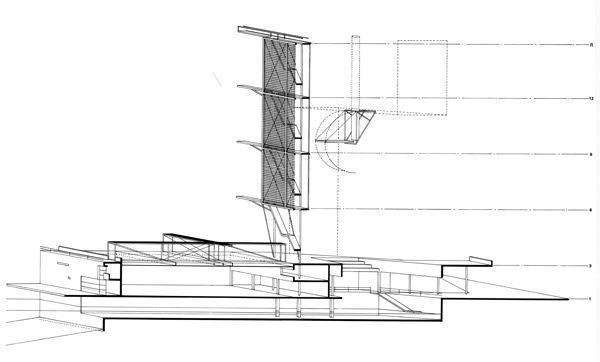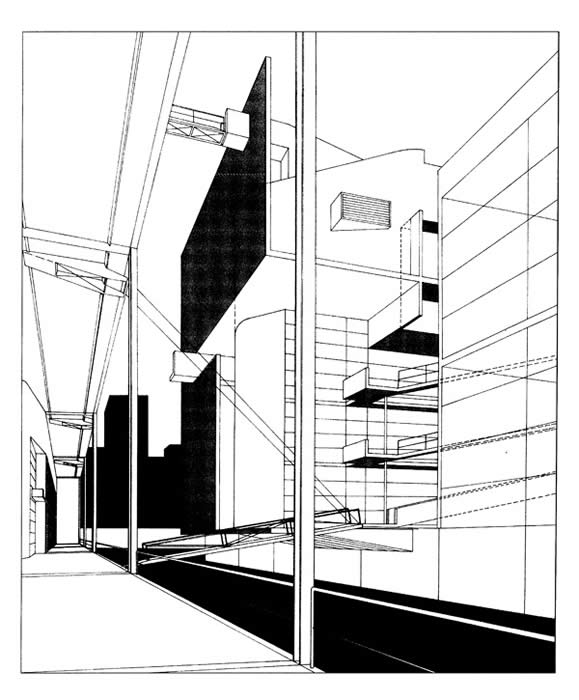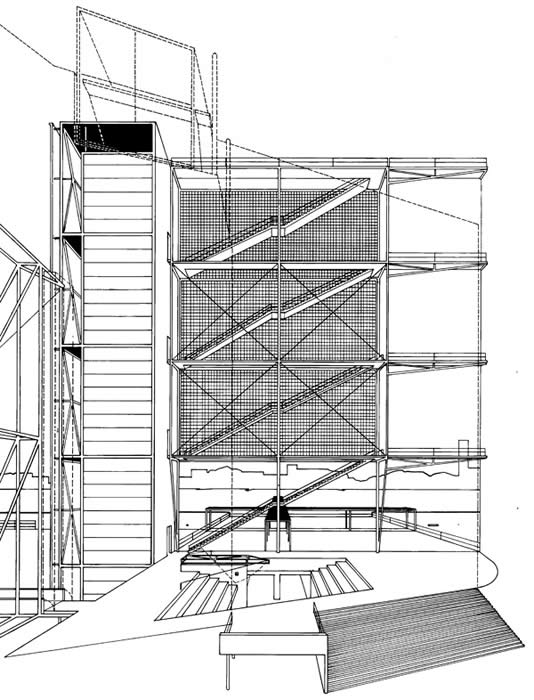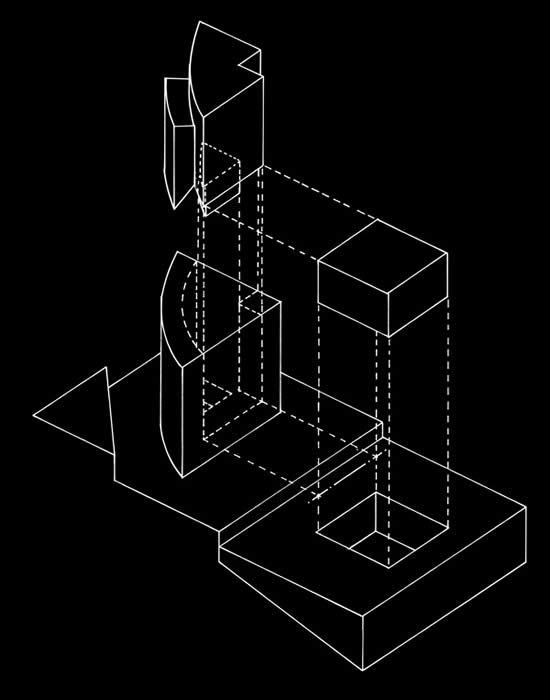hMa | HANRAHAN MEYERS ARCHITECTS | DESIGN IS A FRAME TO NATURE. PROFILE | PROJECTS | NEW & IN PROGRESS | BOOKS BY hMa | LINKS |
|
battery park city masterplan
project: Open Fabric Open Fabric was developed in 1997 out of a Collaborative relationship with sound artists DJ Loop and Stephen Vitiello, with hMa contributing Architecture; Bruce Pearson contributing ideas about Painting; and Roxy Paine contributing ideas about Sculpture. The project was developed out of collaborative conversations around the melding of these four art forms with current cultural ideas, linking architecture, music, art and sculpture to mechanical reproduction via Sampling. hMa’s 21st century interpretation of complex architectural structures is supported through their investigations with artists in the realm of Sampling. Open Fabric is a radically abstract proposal for new fabric along Manhattan’s west side, including the development of a new parkway system, with building forms based on Samples from the urban fabric of New York, and other 21st century cities. In 2010 hMa’s vision for Manhattan’s west side is coming to fruition. Open Fabric also provided the basis for hMa’s Master Plan design for Battery Park City’s North Neighborhood, a project that is also nearing completion.
|
|
