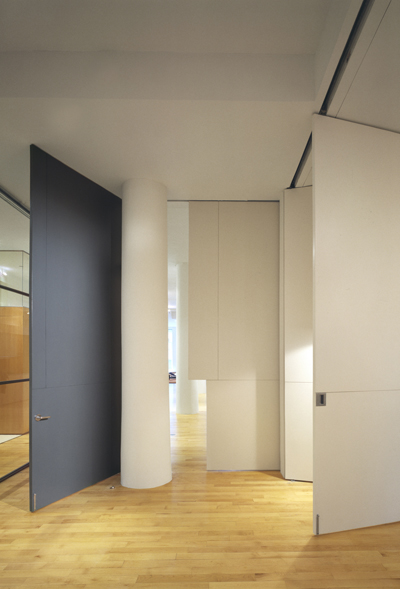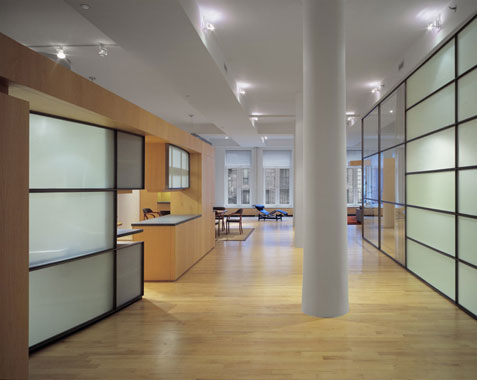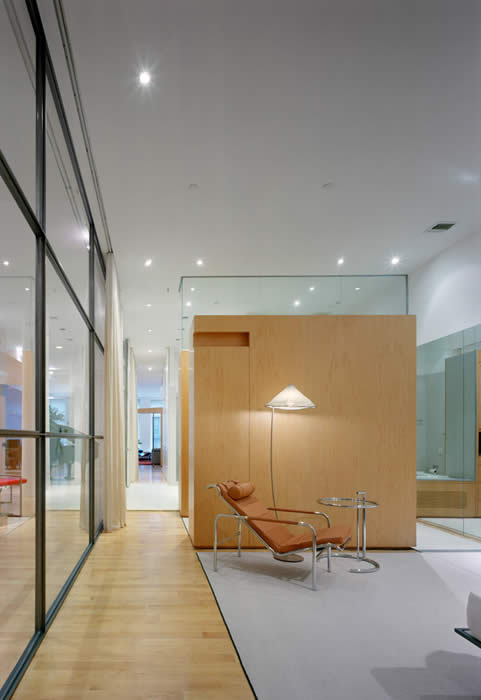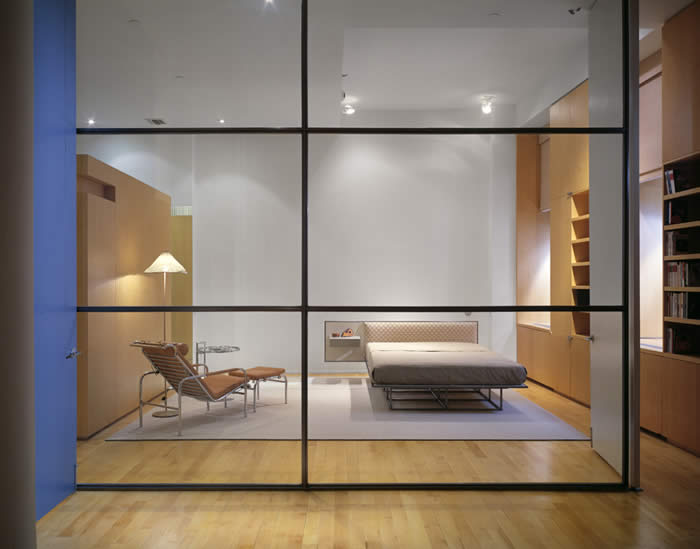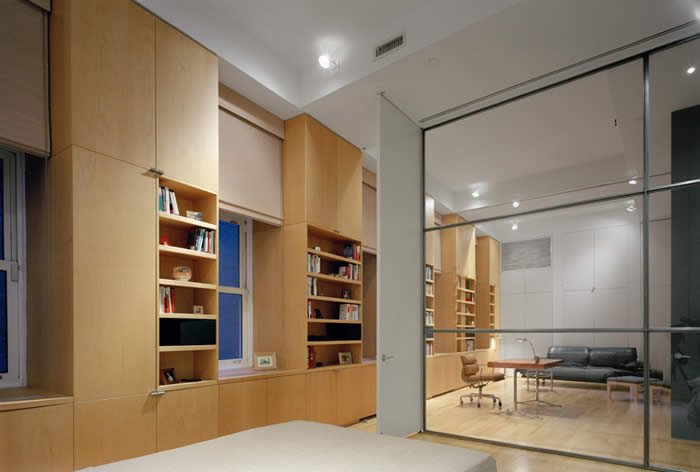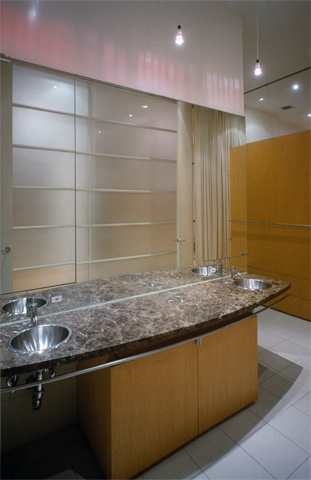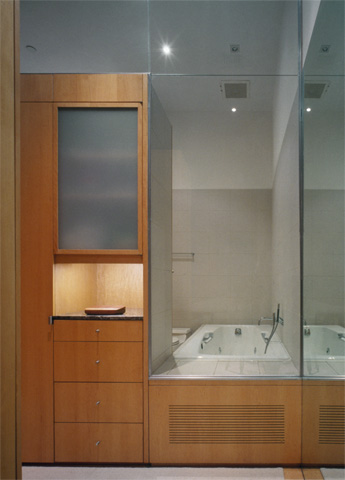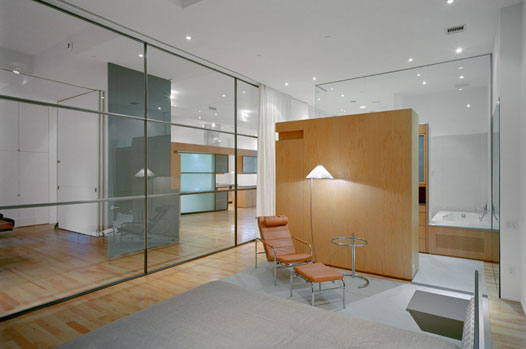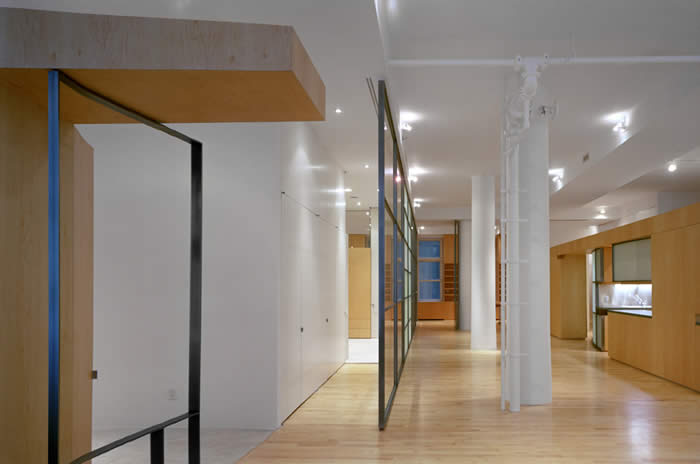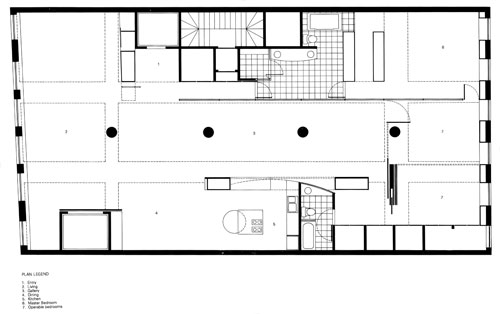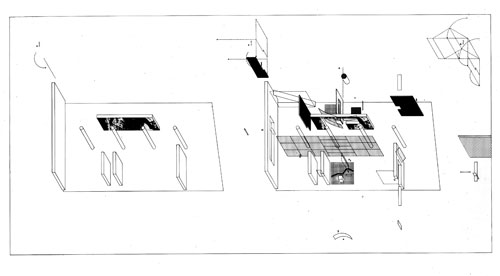hMa | HANRAHAN MEYERS ARCHITECTS | DESIGN IS A FRAME TO NATURE. PROFILE | PROJECTS | NEW & IN PROGRESS | BOOKS BY hMa | LINKS |
|
bridge house/studio
project: Holley Loft location: New York, NY client: Steven Holley size: 4,200 s.f. date: 1997 contact: Steven Holley
This project is an adaptation of a 4,200 s.f. industrial loft into a residence. The space is on the second floor of a loft building in lower Manhattan. The design evolved from explorations of ambiguities between outside and inside by means of partial enclosures and transparent materials and discussions concerning the character and use of the space.
|
|
