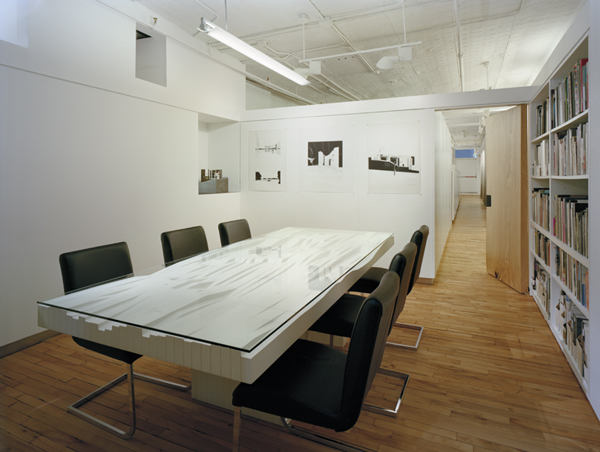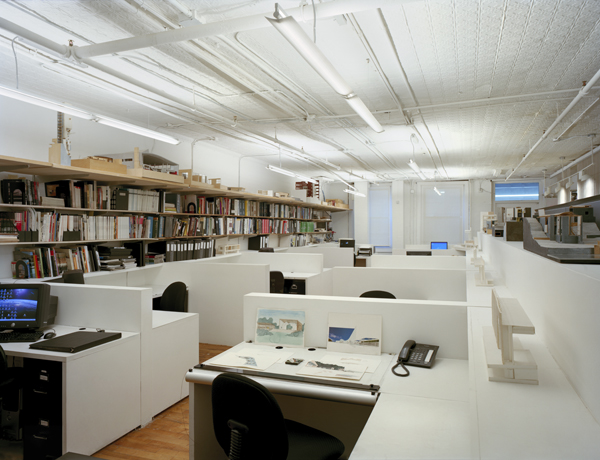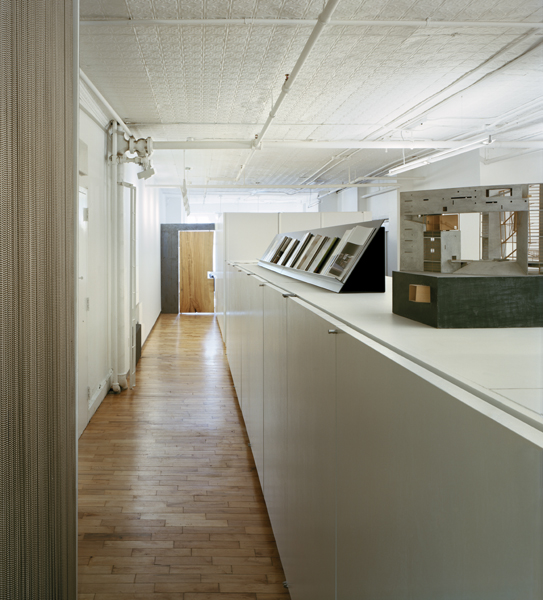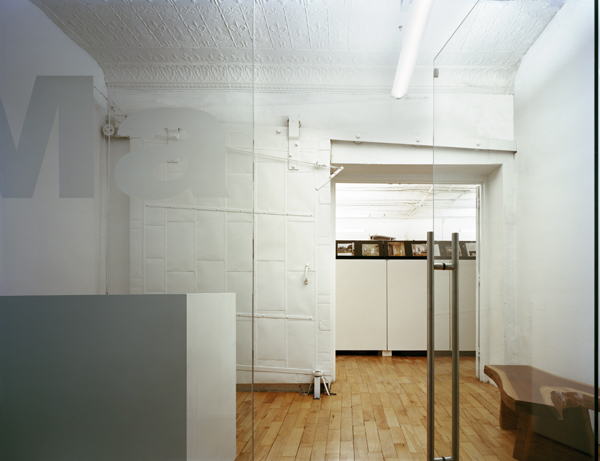hMa | HANRAHAN MEYERS ARCHITECTS | DESIGN IS A FRAME TO NATURE. PROFILE | PROJECTS | NEW & IN PROGRESS | BOOKS BY hMa | LINKS |
|
hMa office
project: hMa office location: New York, NY date: completed 2007 Last year, hMa began designing and constructing their new work space incorporating the following Pre-Fabrication and Green features: * All wall panels and built-in desks were pre-fabricated for speed of installation and to allow the Architects to take the new space with them when / if they move * Energy star rated appliances * Non low VOC rated surfaces and finishes * New recycle center / Green cleaning supplies storage area * New energy efficient fluorescent lights Photos of hMa's renovation feature their 'Topo Table' (designed by partner Victoria Meyers) in the new conference room. 'Topo Table', one of the firm's Nature-based furniture designs, is made using recycled materials and is available for purchase. The renovation also features woodwork by Natural woodworker Hisao Hanafusa of Miya Shoji, as well as steel and metal work by David Teeple. Both are frequent hMa collaborators.
|
|



