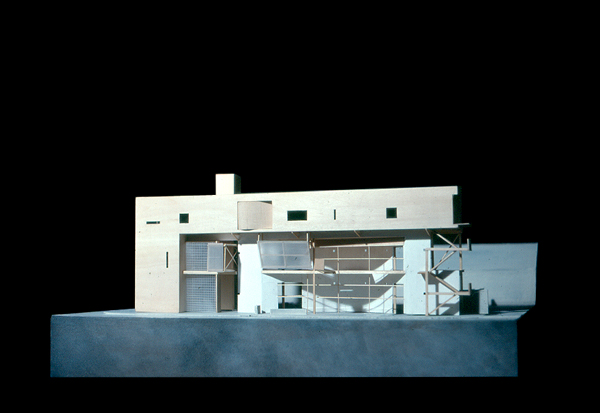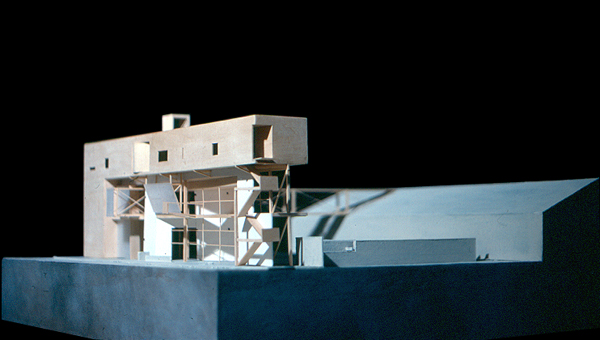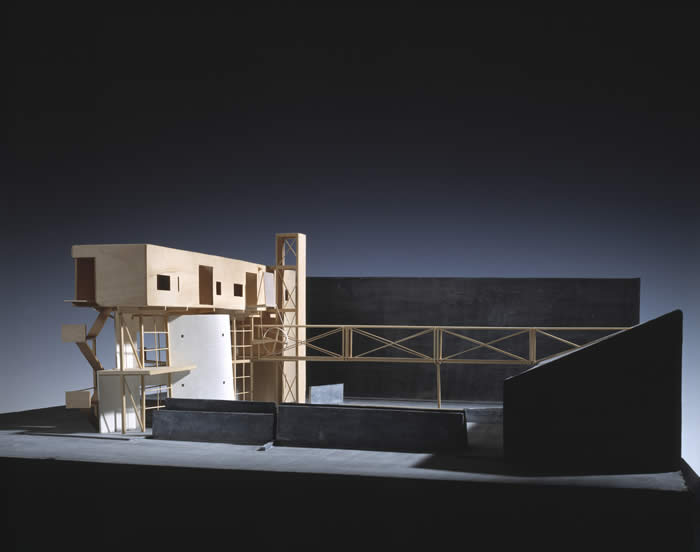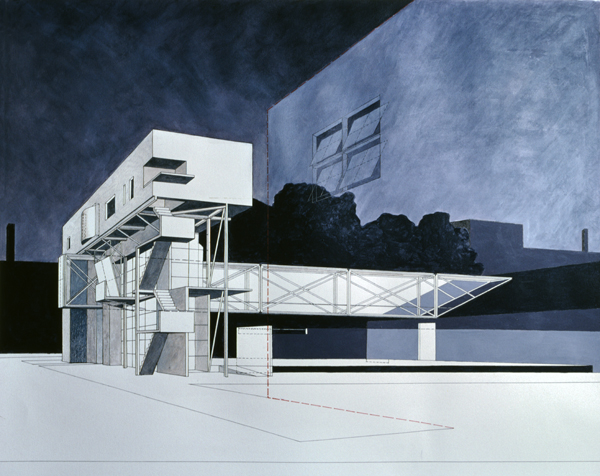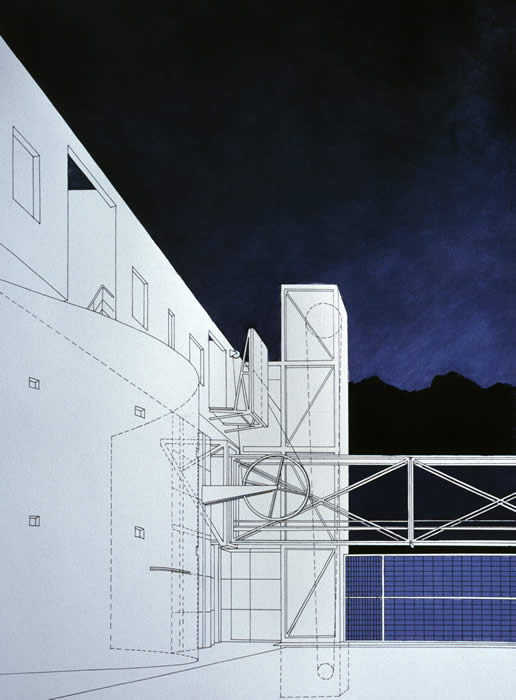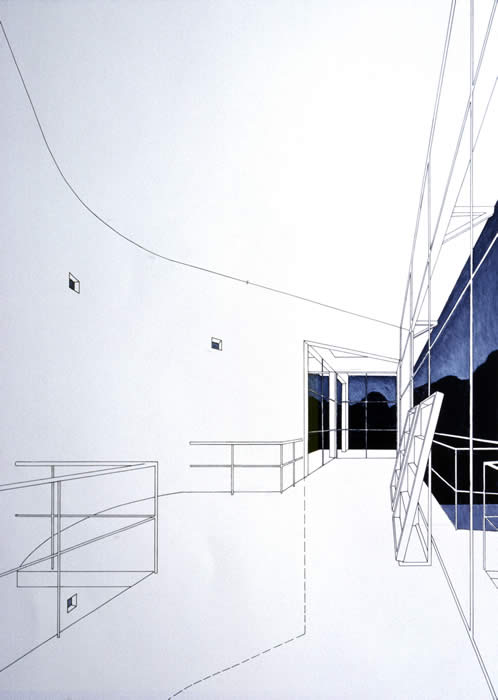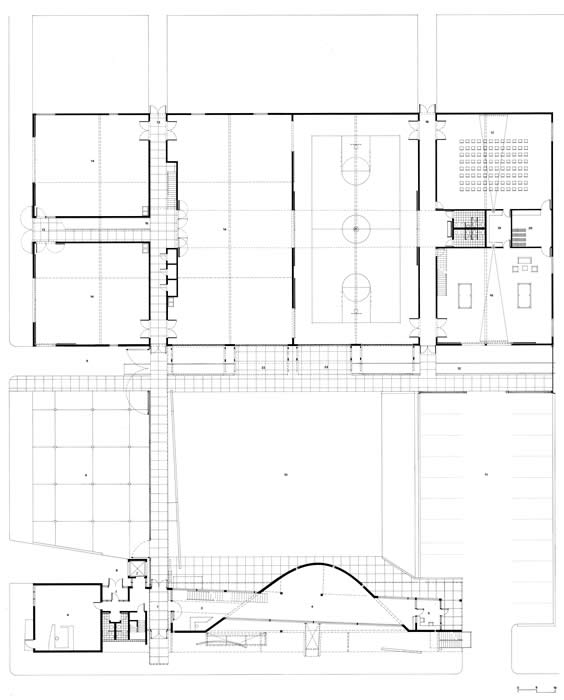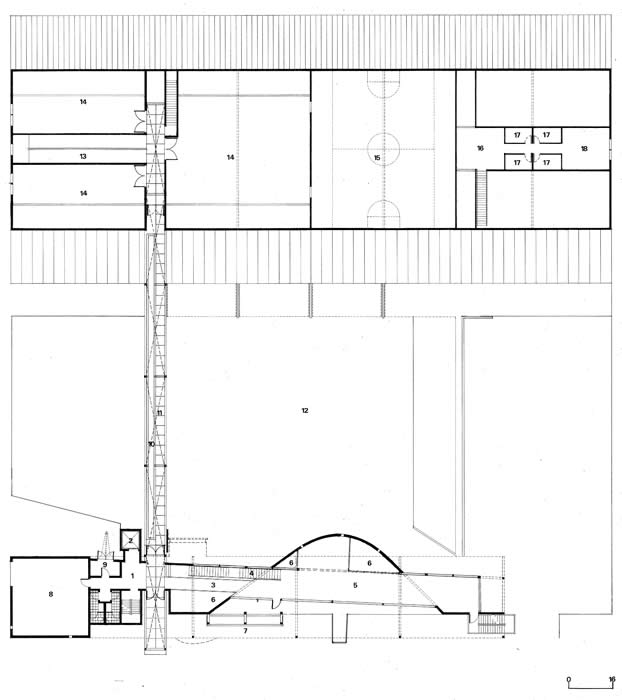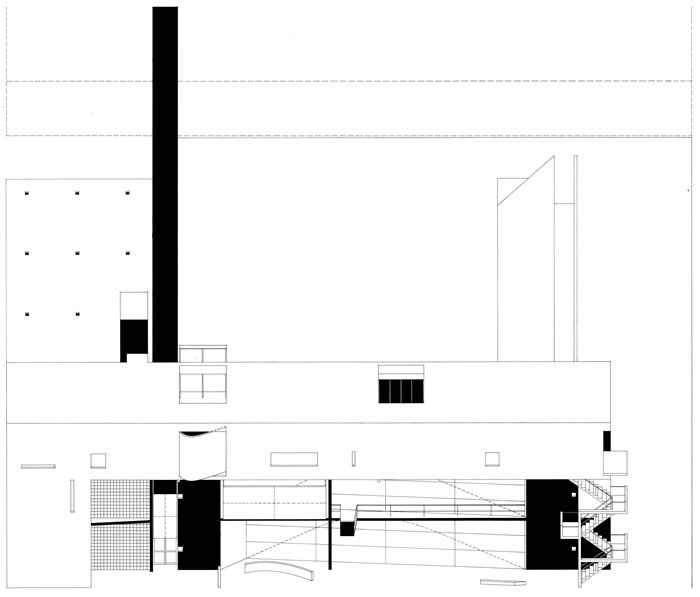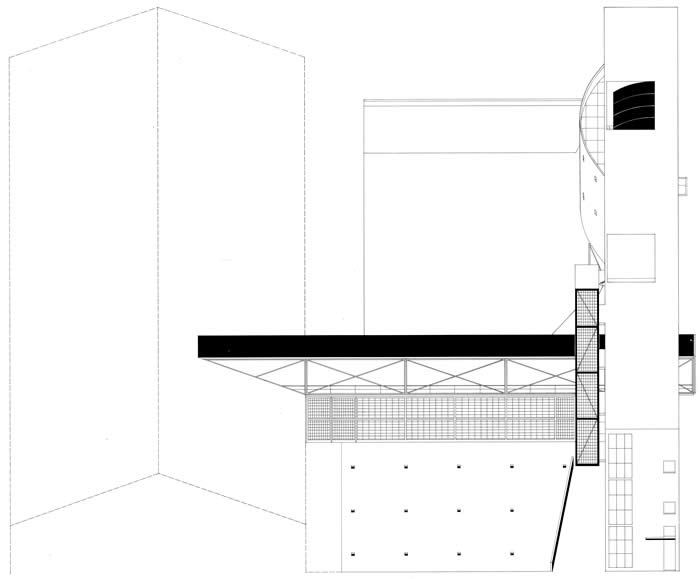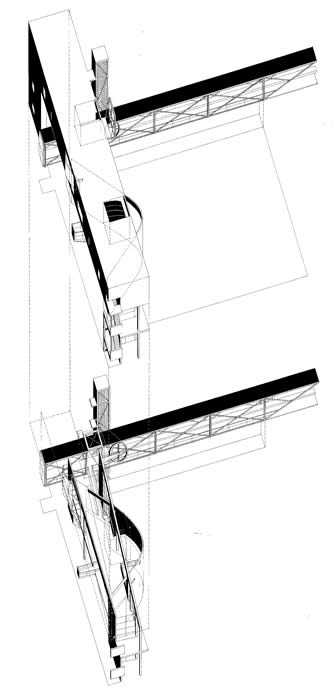hMa | HANRAHAN MEYERS ARCHITECTS | DESIGN IS A FRAME TO NATURE. PROFILE | PROJECTS | NEW & IN PROGRESS | BOOKS BY hMa | LINKS |
|
juliana curran terian pratt pavilion new orleans economic incubator (NOEI) The New Orleans Economic Incubator is a proposal by hMa for a new facility for experimental entrepreneurial endeavors. The project will provide an economic incubator in a single production and exhibition complex. hMa designed a new 'wall' building that makes a façade in front of a rehabilitated warehouse building. The wall building is a gallery for the display and sale of articles produced by the entrepreneurs who work in the Incubator. The Warehouse will be renovated as a large interior work place. hMa is proposing this project at the edge of the Lower Garden District and the western part of the Warehouse district. Entrance to the NOEI is toward the southwest corner under a new elevated bridge and conveyance system. From the lobby, entrance to the gallery is to the east. A display and projection screen is suspended on a steel truss at the second floor gallery. Exit from the new building is under the outdoor bridge at the first floor, or through it at the second floor. The bridge links the two parts of the complex at the second floor. The courtyard is a primarily private space that all interior spaces share, except on the occasion of public shows. There is a paved market space that is primarily public for temporary outdoor stalls, also for the display of new entrepreneurial concepts by persons linked to the Incubator. The NOEI would incorporate state-of-the-art energy systems, featuring geo-thermal heating and cooling, as well as solar panels to offset electrical usage. The NOEI would be a state-of-the-art facility that will support entrepreneurs who will, in turn, reinvigorate the city’s economy. The building infrastructure will include high-speed internet service, with an interior fit-out using movable partitions, to maximize the flexibility of the Incubator. hMa is proposing a partnership between the NOEI and the city of New Orleans. The NOEI would support a positive and dynamic influx of young entrepreneurs, and bring new industries and entrepreneurial activities to the city . ctdescription
|
|
