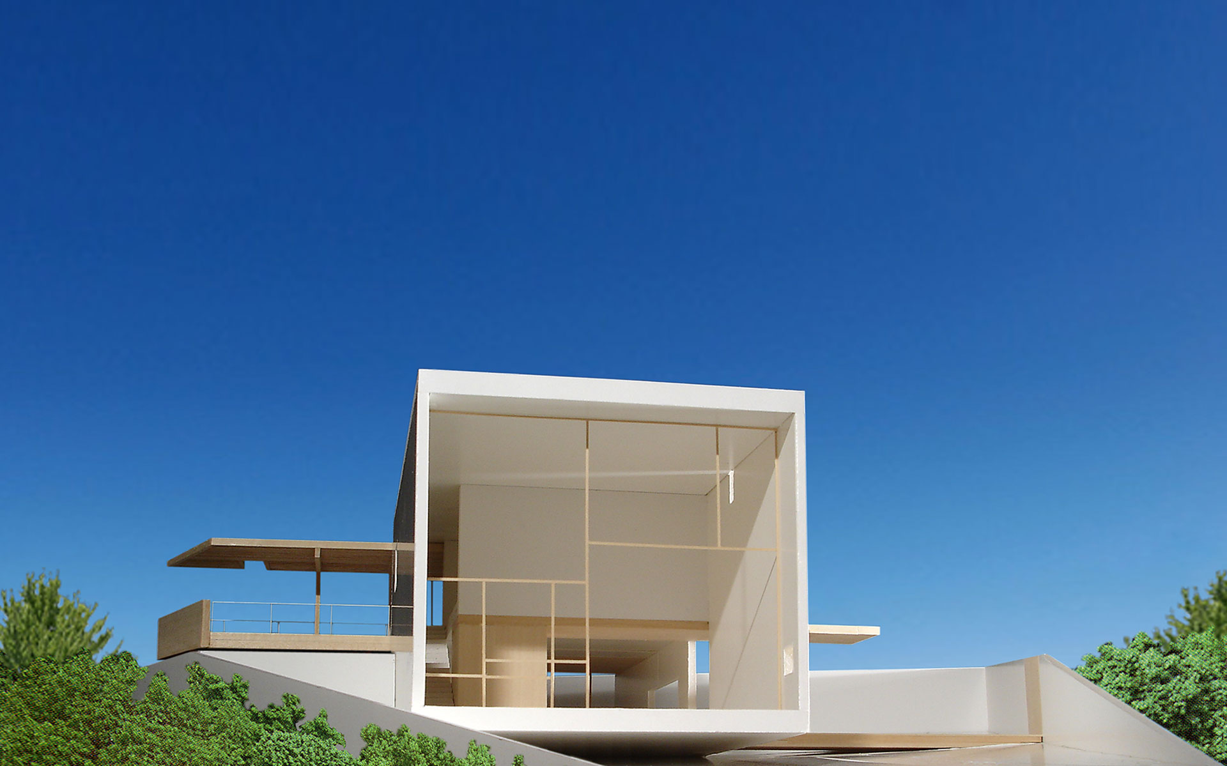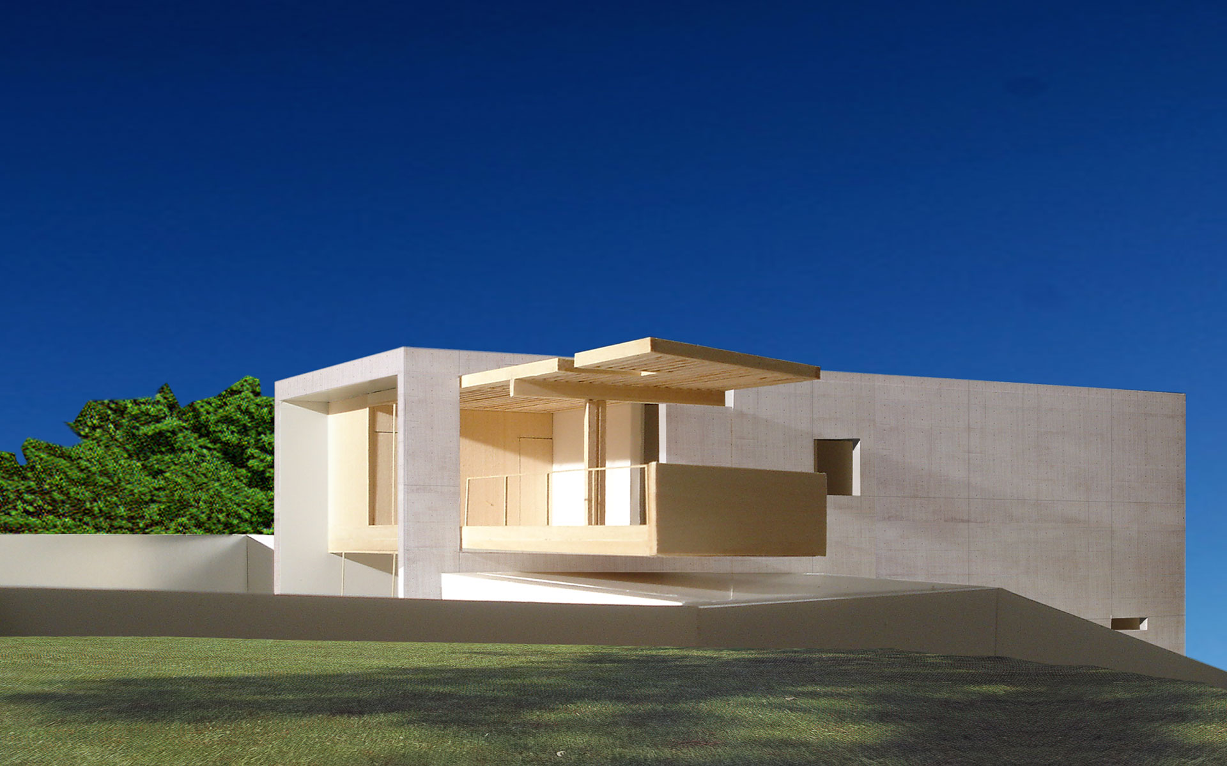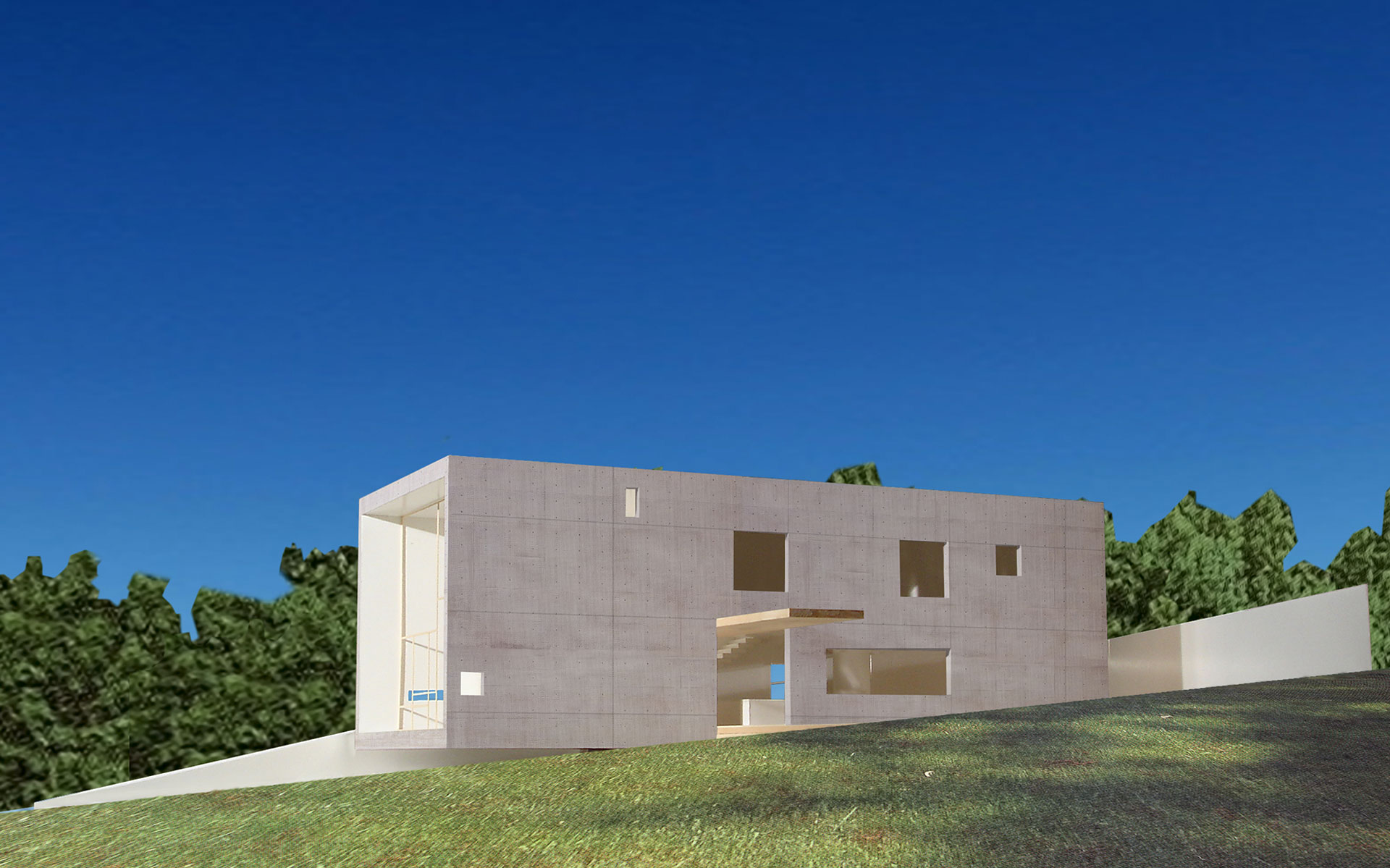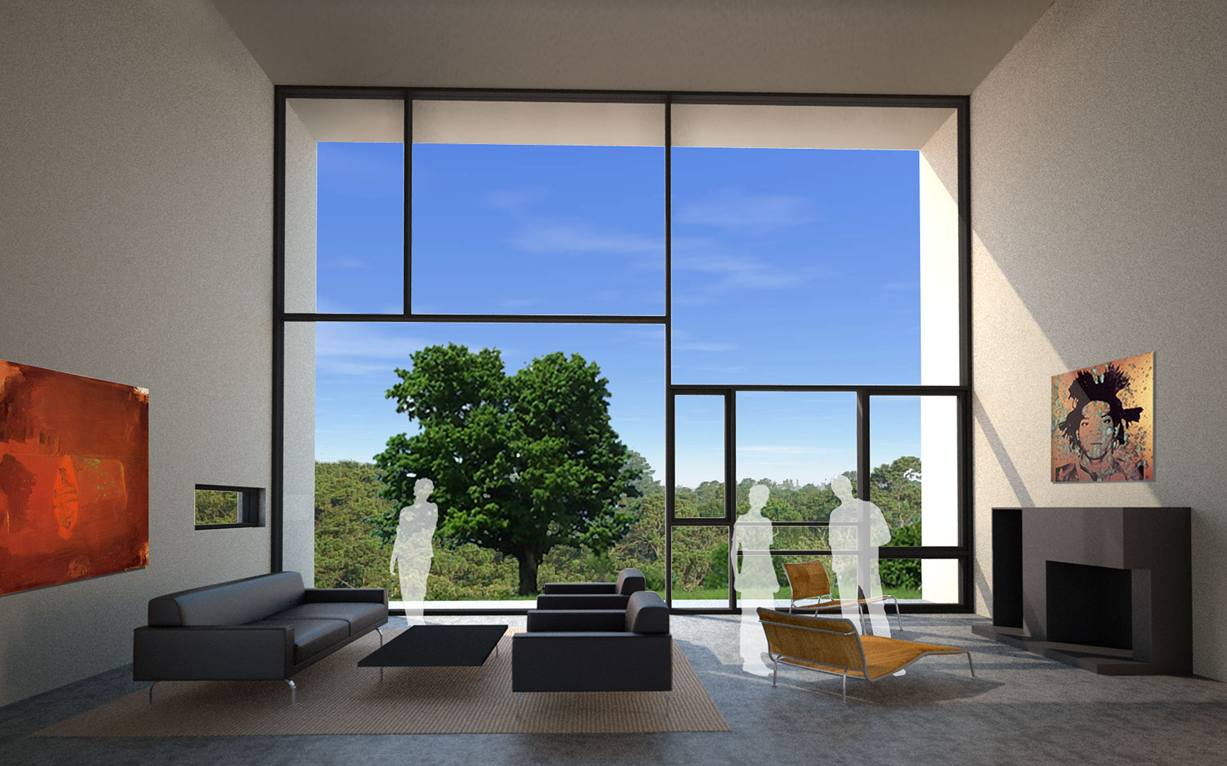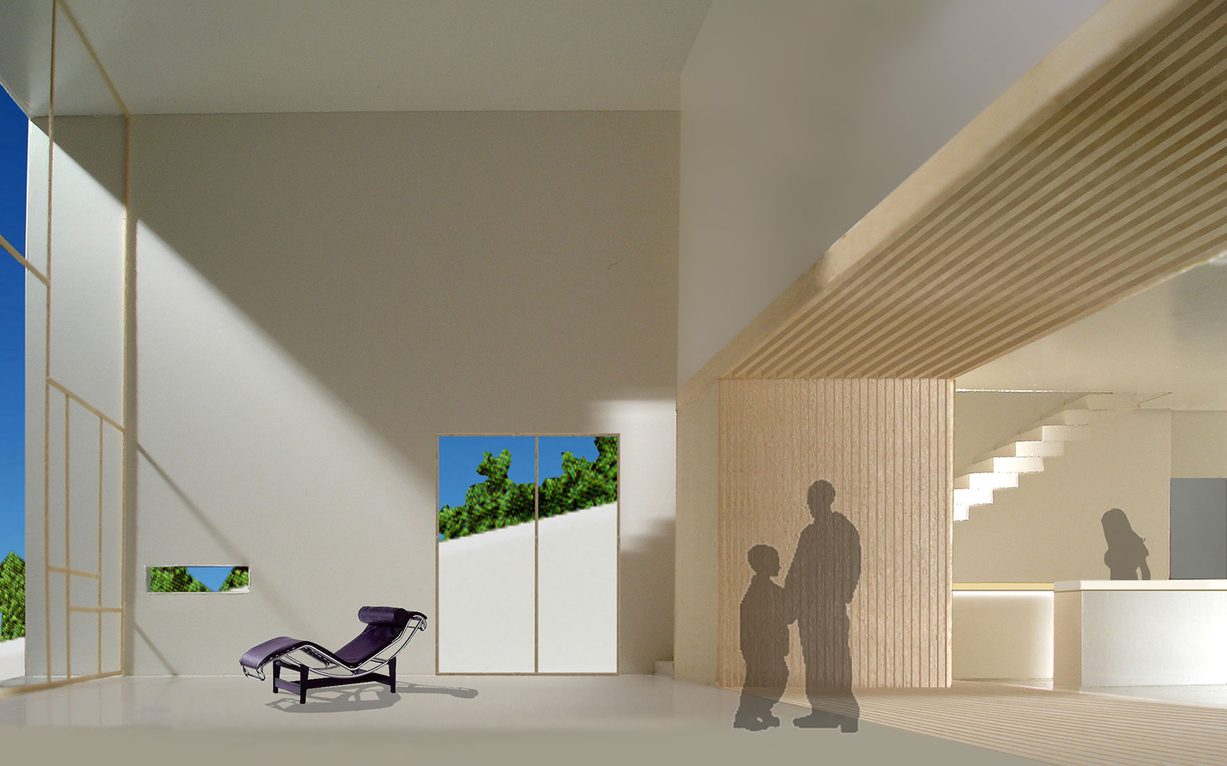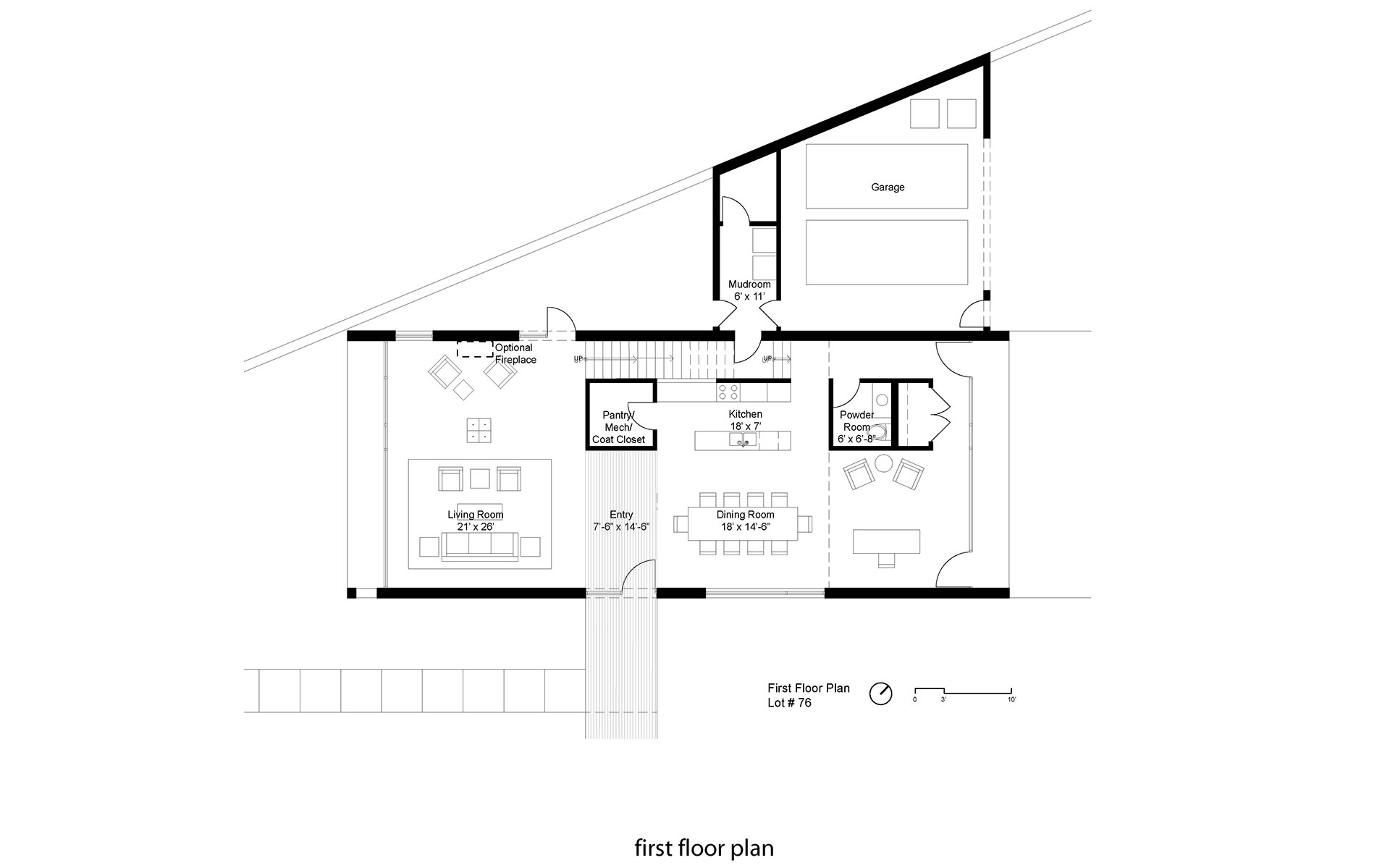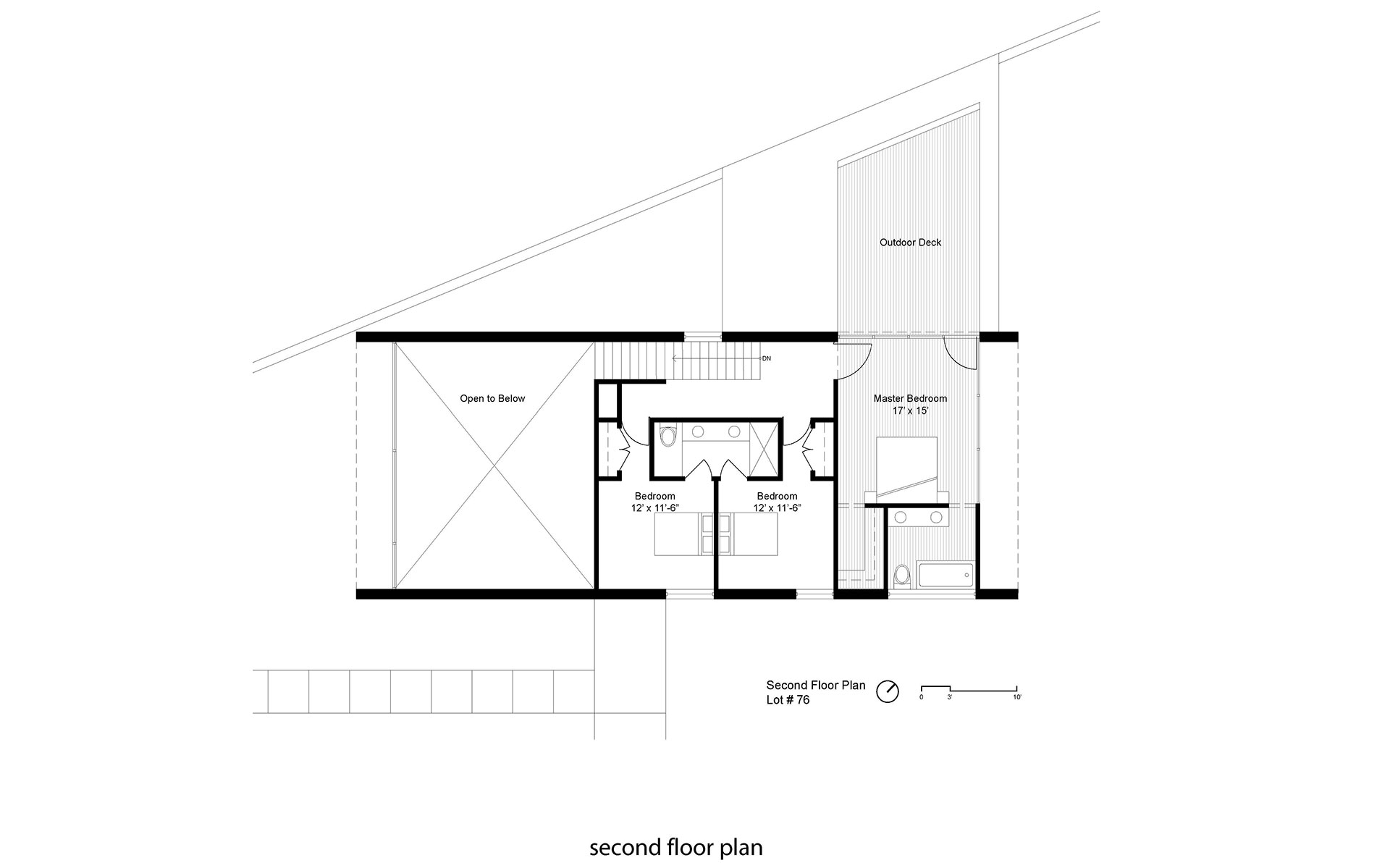See-Thru House
location: Dallas, TX
client: Urban Reserve
size: 3,000 s.f.
date: 2006 (unbuilt)
contact: hMa hanrahanMeyers architects
See-Thru House is a 3000 square foot residence designed for the Urban Reserve development in Dallas, Texas. Urban Reserve is a new development with tight design standards, and a roster of selected architects hired by the Developer. hMa are one of two New York firms chosen as architects for the development.
See-Thru house is conceived as a rectangular tube of space open from West to East. Objects placed within this tube create a second floor area for three bedrooms, with kitchen and dining below. The main view of the house is to the west, looking at the Upper White Rock Creek, a natural preserve and wetlands.
